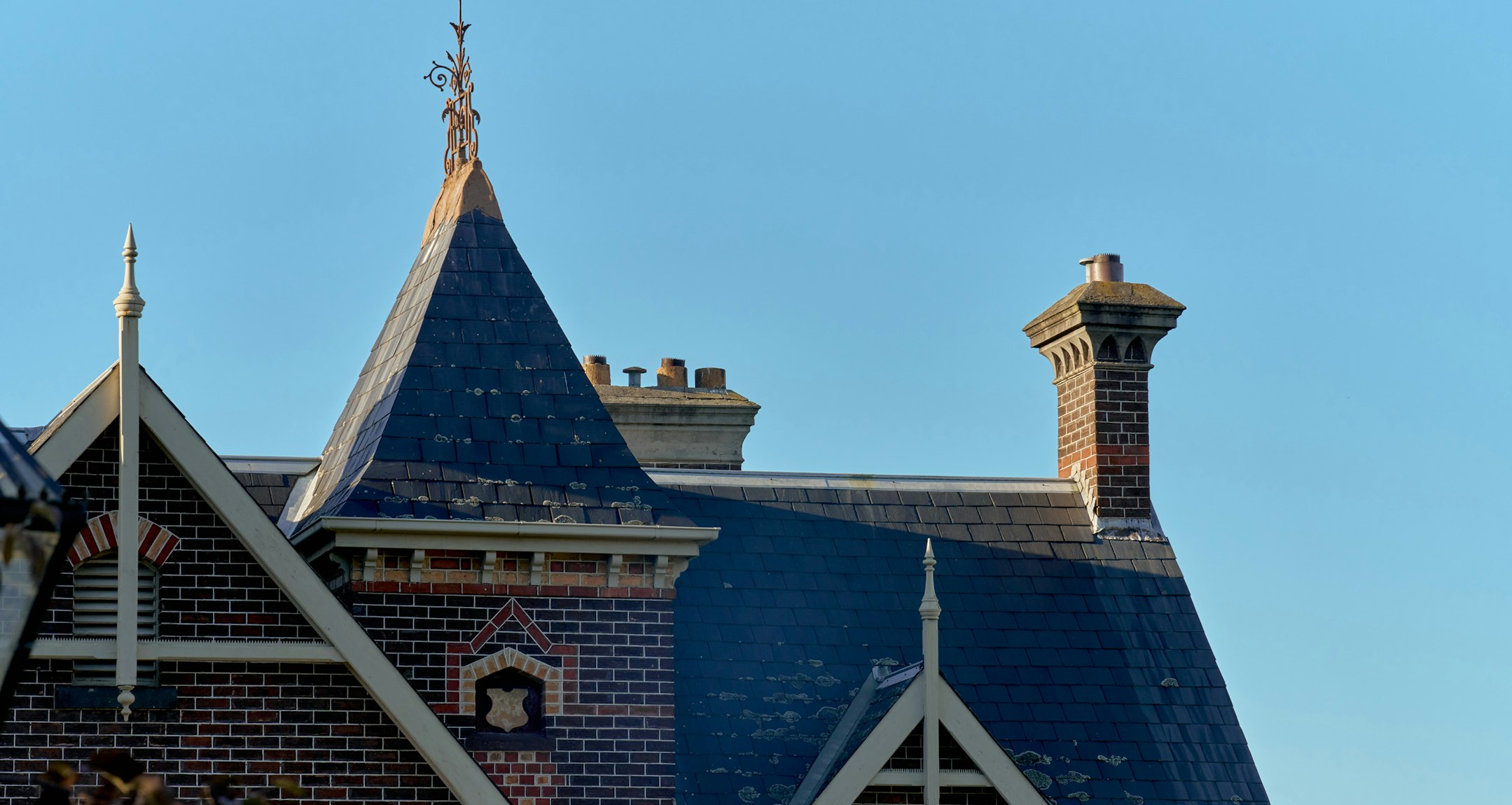Sold17 Manningtree Road, Hawthorn
When Perfection & Position Matter
EOI Close Tuesday 10th September at 5pm
When planning and designing the rebuild of this original double fronted c1850s Victorian home, perfection, regardless of cost, was the goal, and this has been achieved to a breathtaking degree through refined Architectural design. A total ground up rebuild was undertaken within the original external double brick walls by luxury builders Morcon Developments. The extensive rebuild involved replacing all windows with new double glazed windows, new ceilings, wall linings, floors, plumbing and electrical plus a new Spanish black slate roof. So it is a completely new home, future proofed, luxuriously appointed and perfectly presents as an alternative to an apartment for professional couples or retirees scaling down without comprising on style, space, features or convenience.
Introduced by a painted spotted gum picket fence, lush landscaping and a Tuscan "Oxide" render the quality continues inside with wide Oak floorboards, three zoned bedrooms or two plus a study, main with a sparkling ensuite and one upstairs with an adjoining bathroom, powder room and Euro laundry with AEG 5-star appliances. A generous living and dining room incorporates a sleek kitchen equipped with integrated frig/freezer and dishwasher, Siemens stove, warming drawer and honed Fior di Bosco marble benchtops. Opening to the south through French doors to a teak timber deck and front garden and to the north to a sun drenched bluestone paved courtyard, possible second car space and remote garage. Other comprehensive appointments include security system, video intercom, lighting control system, hydronic heating, ducted R/C air conditioning and vacuum, R/C air conditioner (upstairs), Telstra broadband cable and Foxtel/Pay TV wiring installed, prewired home battery system and 32amp dedicated Electric Vehicle charging circuit, extensive storage throughout, water recycling tanks and solar panels.
This stunning home is perfectly located in the Manningtree historic period streetscape a short walk to the eclectic West Hawthorn shops, IGA and Cannings Butchers or Glenferrie Road shopping, numerous cafes, restaurants or the Lido Cinema; plus easy access to the Yarra River walking and cycling tracks, private and public schools or the CBD via either tram, train or CityLink.
Enquire about this property
Request Appraisal
Welcome to Hawthorn 3122
Median House Price
$2,863,750
2 Bedrooms
$1,503,250
3 Bedrooms
$2,005,000
4 Bedrooms
$3,550,000
5 Bedrooms+
$6,500,000
Hawthorn, approximately 6 kilometres east of Melbourne’s CBD, is an affluent and vibrant suburb known for its rich history, beautiful parks, and prestigious educational institutions.















