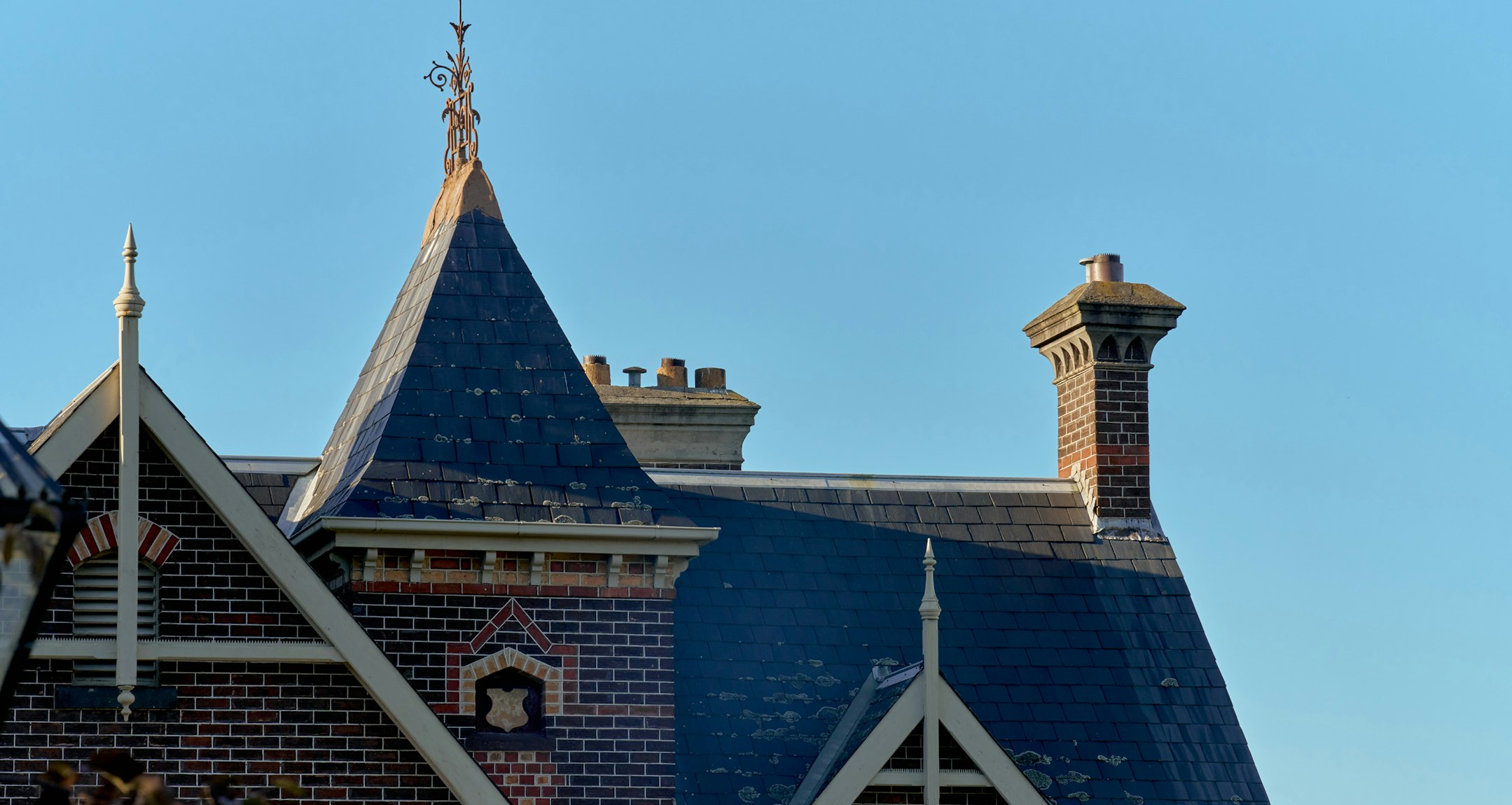Sold17 Kinkora Road, Hawthorn
Award-Winning Design in Breathtaking Surrounds
Inspect Strictly by Appointment on Thursdays & Saturdays
A masterpiece of design and landscaping, this magnificent c1877 Victorian residence and its breathtaking 3,371sqm approx. garden, court and pool surrounds has been brilliantly transformed by late architect Richard Swansson and landscape designer Tim Nicholas. Featured in local and international publications and the Open Garden scheme, the award-winning result "Oasis in the City" is one of Hawthorn's most spectacular family domains with extensive environmental features.
From the bronze twig gate by sculptor Peter Cole to the joinery throughout made by furniture designer Damien Wright, it is a veritable treasury of bespoke design. Traditional features including high ornate ceilings and Baltic pine floors define the magnificent entrance hall, with marble gas fireplaces featuring in the elegant sitting room, beautiful formal dining room and home office. In its own wing, the lavishly proportioned and finished main bedroom, enjoying panoramic garden outlooks, includes She Oak robes and an opulent marble slab en-suite. The children's zone, in the Victorian section, comprises a gorgeous bedroom with marble en-suite, 2 balconies, walk in robe and gas fire, two additional double bedrooms with built in robes and gas fires and a third marble bathroom. A soaring Venturi tower provides a visionary connection between old and new while also promoting the flow of natural light and air. Wide recycled timber floors flow through the palatial proportions of the living, dining and entertaining areas with a gas fire, wine cellar and stunning gourmet Gaggenau kitchen featuring concrete benches, She Oak veneer, integrated fridge/freezer and spacious fully appointed butler's pantry. Full height glass doors and wicker screens open out to the picturesque, superbly landscaped gardens with pool and heated spa, north-south mod grass tennis court and remarkable adobe-style pavilion with BBQ and open fire. An evocative Nashi pear arbour leads to a fabulous freestanding, self-contained "stables" featuring a living area, gourmet kitchen, stylish bathroom, pull-down double bed, large upstairs studio/retreat with powder-room, private car access and wheelchair friendly with separate entrance.
Walking distance from Glenferrie Rd shops, restaurants, cinemas and trams, schools, Glenferrie station, this unforgettable property is comprehensively appointed with sustainability features, C-Bus, alarm, intercom, hydronic heating, air-conditioning, double glazing, 5th bathroom, powder-room, laundry, mud-room, rooftop gardens, 2nd BBQ area, irrigation, 100,000 litres underground water-tank and double garage.
Enquire about this property
Request Appraisal
Welcome to Hawthorn 3122
Median House Price
$2,863,750
2 Bedrooms
$1,503,250
3 Bedrooms
$2,005,000
4 Bedrooms
$3,550,000
5 Bedrooms+
$6,500,000
Hawthorn, approximately 6 kilometres east of Melbourne’s CBD, is an affluent and vibrant suburb known for its rich history, beautiful parks, and prestigious educational institutions.



























