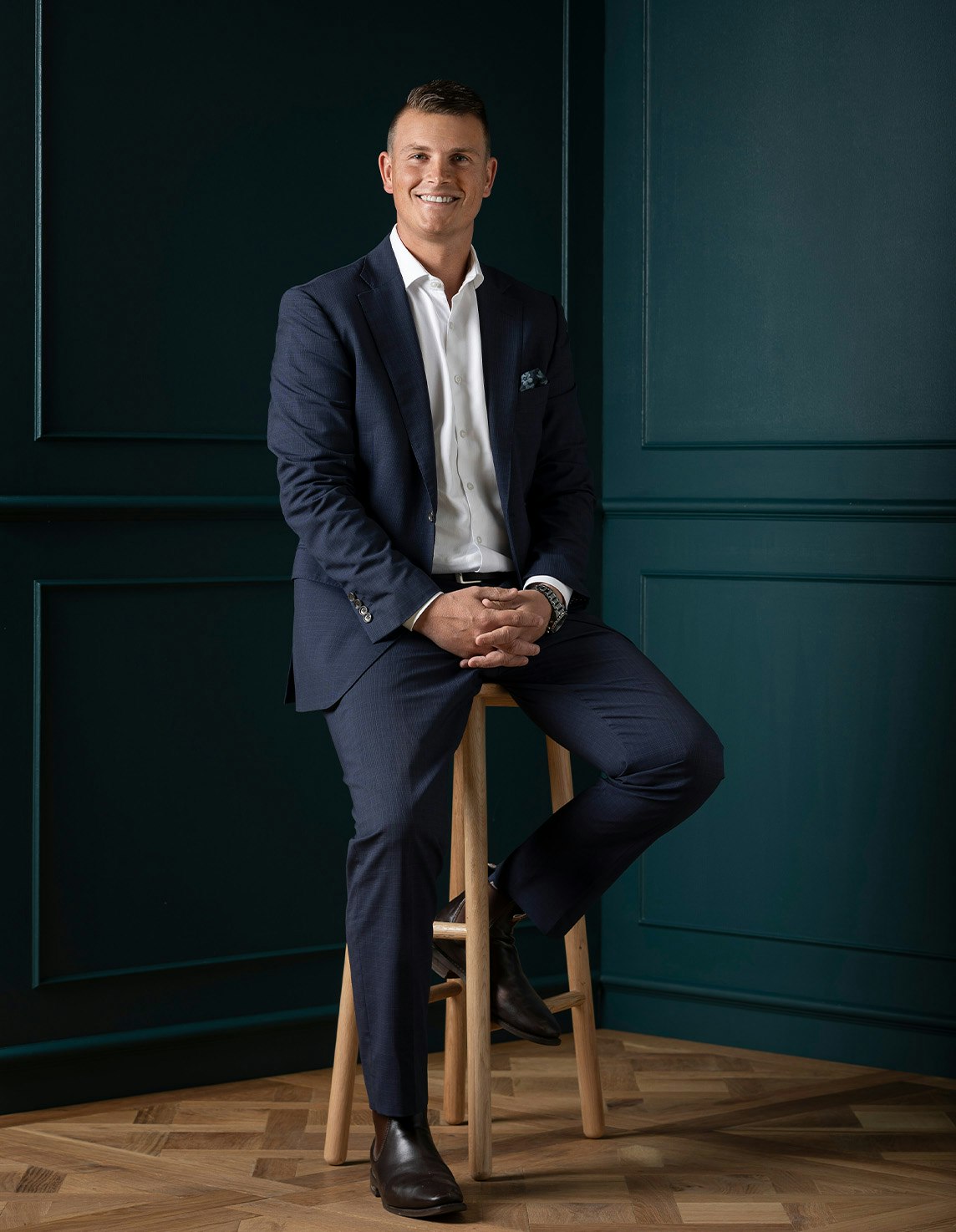Sold17 Dressage Drive, Cranbourne South
Family Brilliance, Contemporary Style
Expressions of Interest closing Tuesday 29th March (unless sold prior).
Created by Ancorp Building Group for maximum comfort and peerless luxury, this designated four bedroom residence embodies spacious family living, embraced by the Brompton Wetlands and Encore Boulevard Playground. Positioned across a private 494sqm (approx.) allotment, a privileged hideaway of large-scale proportions and light-laden space welcomes a unified design across both levels, delivering practical family liveability within the newly established Brompton neighbourhood.
Presenting a crisp designer lifestyle and an impeccable attention to detail, the ground floor opens through a wide entrance, instantly setting a bright, expansive tone for this contemporary treasure, while unveiling an entertaining focus integrated with the surrounding native environment. With wetland aspects, an intimate formal lounge occupies the front, before cascading space reveals a rear living and dining domain, anchored by a sensational Caesarstone-topped kitchen comprising a generous butler's pantry, Electrolux appliances and splashback window. Inviting the party, a wall of glazing seamlessly integrates the outdoor entertaining, opening up through stacker doors to unite the covered alfresco and outdoor kitchen complete with built-in barbecue (Natural gas point) and dual under-bench drinks fridge, whilst a lush peripheral garden softens the linear design.
A striking timber feature staircase encourages exploration across the heavenly first-floor, where three secondary bedrooms (two with walk-in robes), and family bathroom with dual vanity and extra large shower reconvene across a third entertaining domain, before the master suite unfolds across the front. Drenched in space and a soothing ambience, this tantalising parent's retreat reveals both walk-through robe and additional built-in storage, before a breathtaking ensuite with double vanity and extra large shower seals the deal.
Flaunting a truly considered design dedicated to enhancing family-friendly living, a home office, toy room, laundry with sensational walk-in storage, and ground floor powder room unite to maximise functionality, whilst gas ducted heating, refrigerated cooling, ceiling fans, Engineered Tasmanian Oak flooring and stone benchtops throughout, ensure an elevated sense of luxury.
Built only 18 months ago and presenting as new, this beautifully crafted family home delivers a peerless display of contemporary living, only moments to Little Wolf cafe, Langwarrin Bushland Reserve, Ranfurlie Golf Club, and Langwarrin Plaza.























