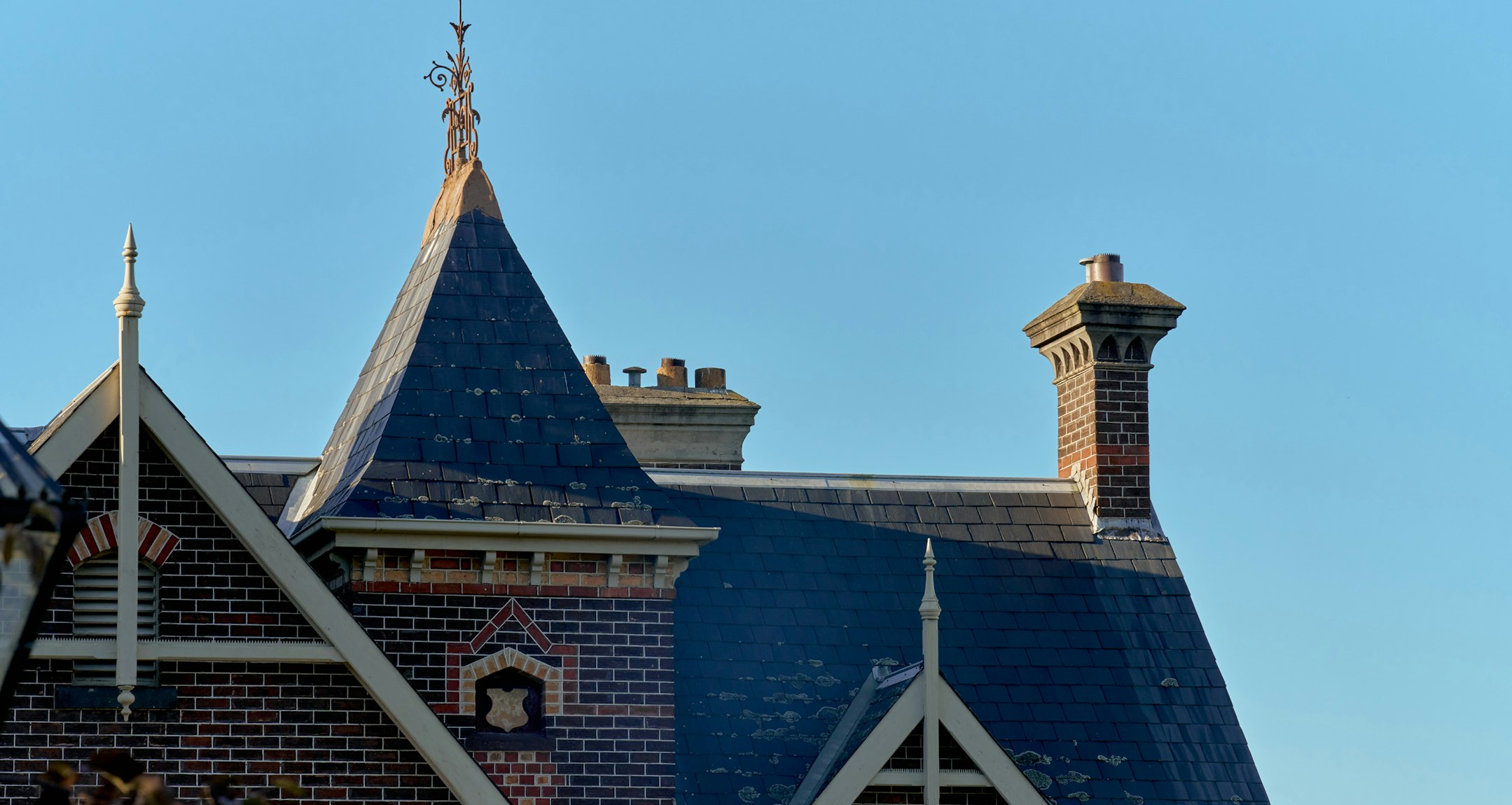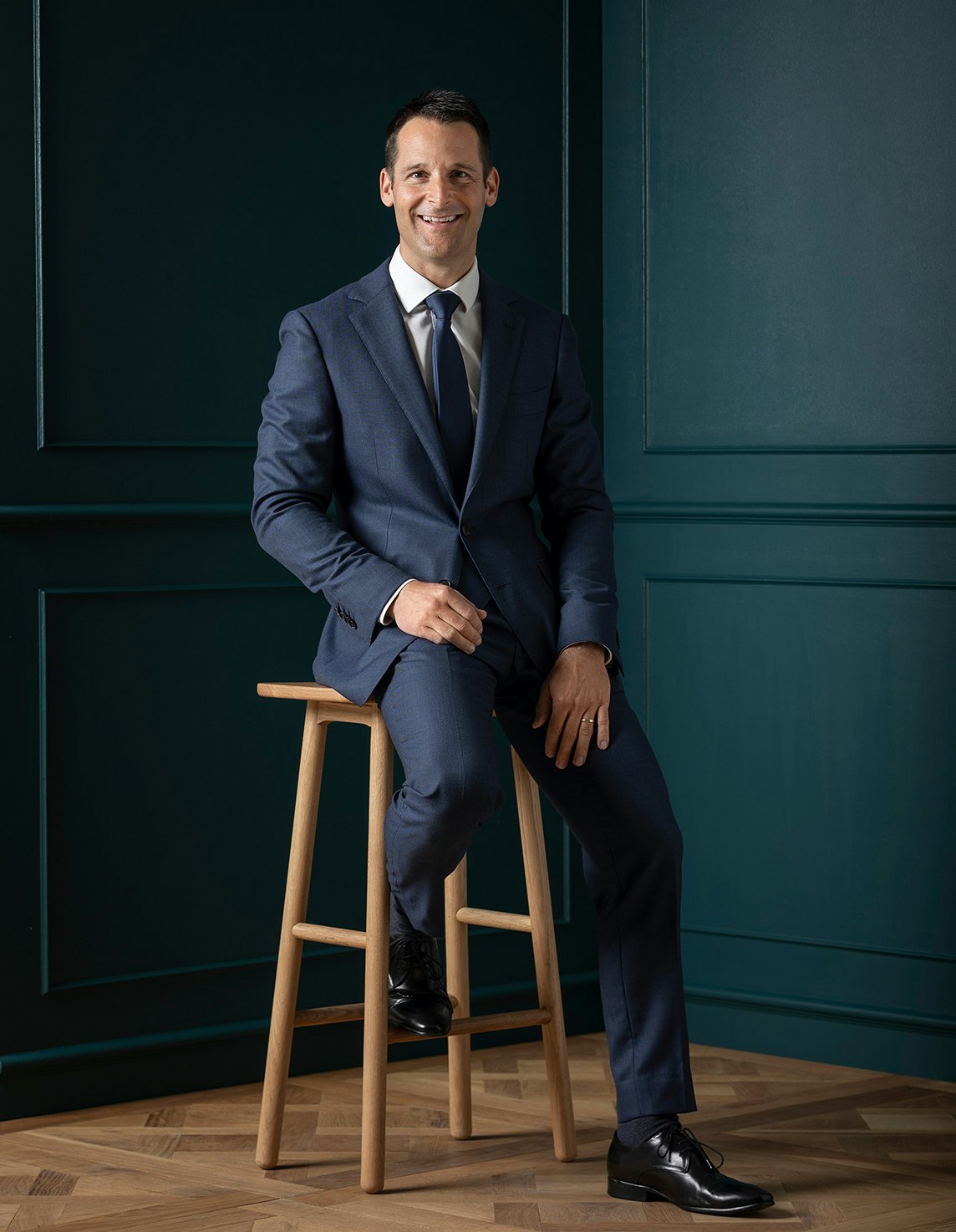Sold16 Wattle Grove, Hawthorn
Tranquil Oasis of Style
Inspections By Private Appointment Thursday between 2.00 - 3.00pm and Saturday between 11.00am - 12noon. Contact Agent to book an inspection.
Supremely stylish, this architect-designed residence's stunning, sun-drenched and spacious dimensions are set against a serene and leafy garden backdrop. Peacefully positioned at the end of a quiet cul-de-sac, it offers the ideal lock up and leave solution.
A sky-lit void floods the entrance hall in natural light as it flows through to a generous home office with walk-in storage and the expansive open plan living and dining room featuring Spotted Gum floors and a sleek designer kitchen appointed with stone benches, bespoke timber joinery, Miele appliances and integrated fridge/freezer. Bi-fold doors open completely to a wide covered deck for al fresco dining and the idyllic west-facing garden where lush hedges ensure total privacy. The superbly proportioned main bedroom with a lavish en suite and dressing room is upstairs alongside two additional bedrooms with robes, a stylish bathroom and retreat opening to a sunny balcony.
Just a short walk to West Hawthorn village, Glenferrie Rd shops, Hawthorn station, Riversdale Rd trams, Fairview Park and schools, it includes an alarm, zoned heating/cooling, powder room, laundry, shed and internally accessed garage.
Enquire about this property
Request Appraisal
Welcome to Hawthorn 3122
Median House Price
$2,920,000
2 Bedrooms
$1,418,750
3 Bedrooms
$2,253,500
4 Bedrooms
$3,775,000
5 Bedrooms+
$4,670,000
Hawthorn, approximately 6 kilometres east of Melbourne’s CBD, is an affluent and vibrant suburb known for its rich history, beautiful parks, and prestigious educational institutions.

















