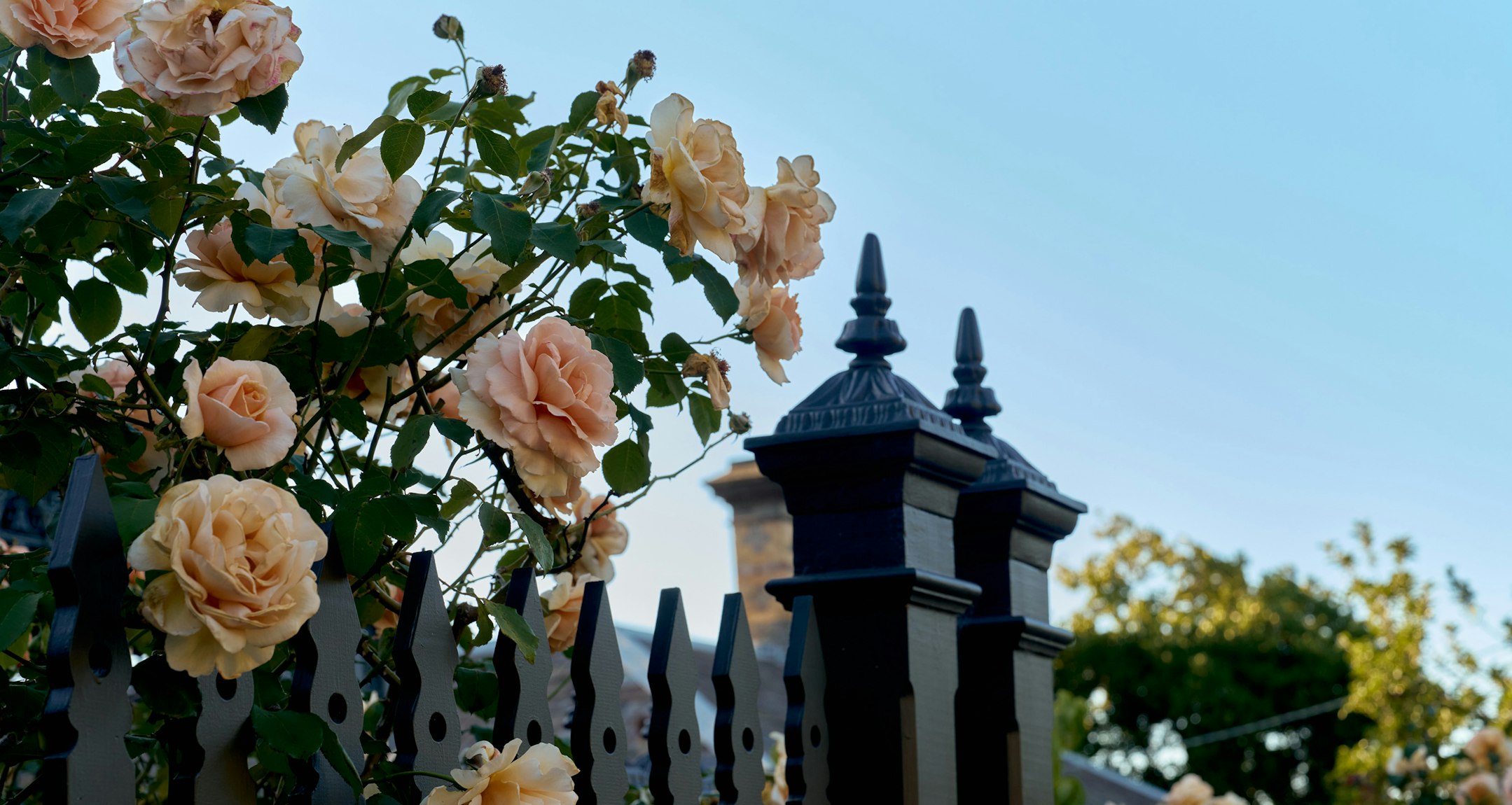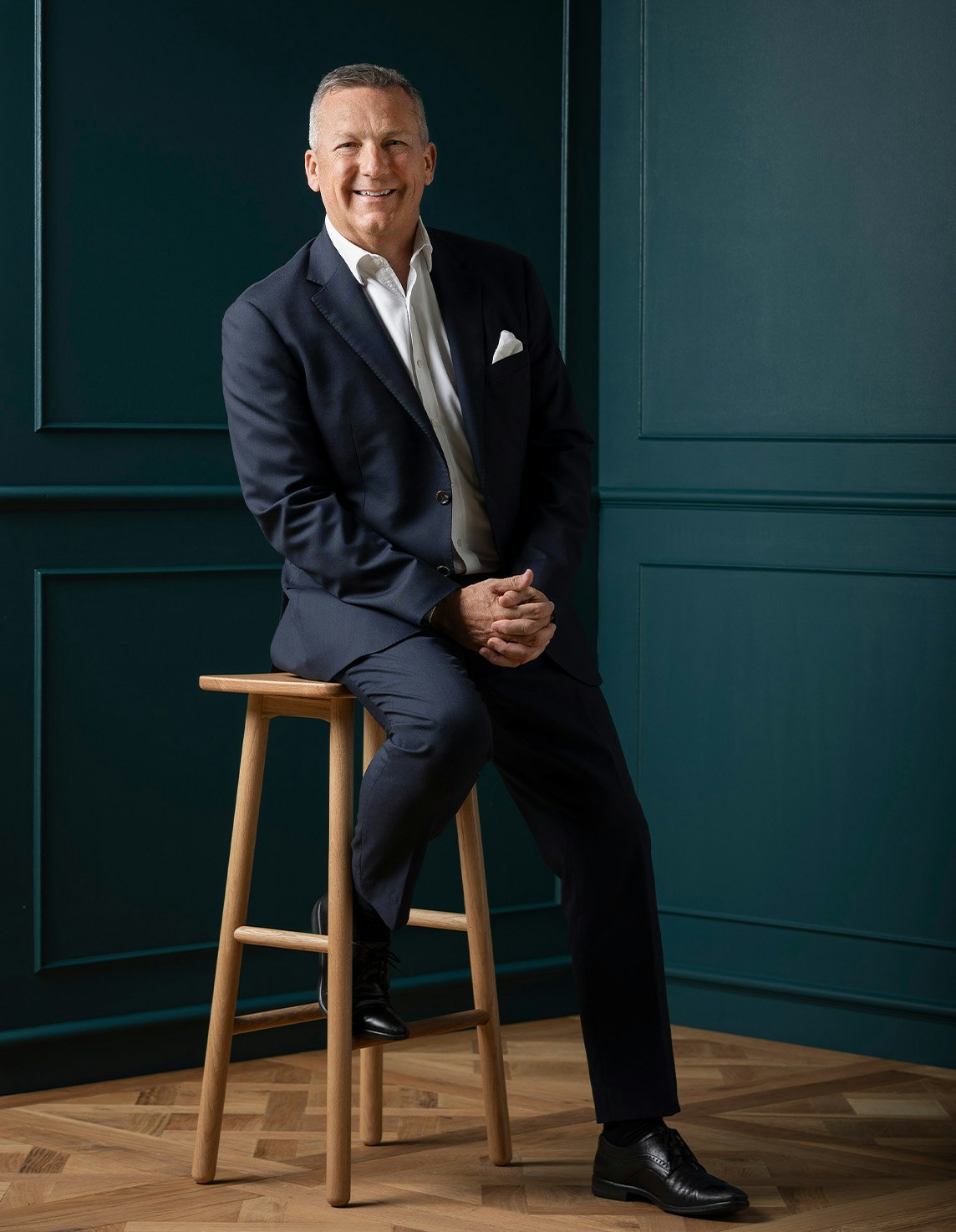Sold16 Salisbury Avenue, Mont Albert
Grand Elegance - A Stunning Family Sanctuary
Nestled in a coveted area, this majestic property represents a pinnacle of residential grandeur, harmoniously blending classical architecture with modern luxury. With five bedrooms plus a versatile bungalow that can serve as a sixth bedroom, this home is a haven of sophistication and comfort.
Upon entering, guests are welcomed by a classic foyer adorned with warm wooden floorboards and plush carpeted stairs leading to the private bedroom quarters. Each bedroom is equipped with built-in robes, providing ample storage and organisation. The master suite, a true retreat, features a luxurious walk-in wardrobe, bi-folding doors opening onto a vast balcony showcasing breathtaking city views, an elegant ensuite adorned with silver fixtures and floor-to-ceiling tiles.
The living areas exude a sense of majesty and warmth, with bi-fold doors that reveal the meticulously landscaped garden, a serene pool, and a secluded sauna visible from the comfort of a carpeted living room. The kitchen is a masterpiece of design, featuring crisp white cabinetry, a stone island with a waterfall edge, and panoramic views over the dining area and beyond.
Entertainment is effortless in the formal dining room, with bi-fold doors that open to an outdoor dining oasis, complete with a pizza oven ideal for hosting memorable gatherings. An additional dining space adjacent to the kitchen offers garden vistas through floor-to-ceiling windows, creating an enchanting backdrop for any gathering. This seamless integration of indoor and outdoor spaces ensures that entertaining is both stylish and functional, catering to all occasions with ease.
Outdoors, the garden pathways lead to an expansive pool and spa area, promising private luxury and relaxation. The standalone studio with high A-frame ceilings, bathroom, and private porch offers versatile use as a guest retreat or creative space, with potential conversion into an additional bedroom.
Added modern conveniences include ducted heating, reverse cycle split system air conditioning, comprehensive CCTV, and alarm security systems, solar-heated swimming facilities, and substantial water storage capacity.
Situated within proximity to Our Holy Redeemer School, Surrey Hills Primary School and Mont Albert Primary School, and moments from Whitehorse Road’s Tram Route 109, Box Hill’s shopping amenities, Union Train Station, and Kingsley Gardens, this home offers both splendid isolation and accessibility.
In conjunction with Street Advocate - Peter Sarmas, Director 0418 740 606
Enquire about this property
Request Appraisal
Welcome to Mont Albert 3127
Median House Price
$2,390,833
3 Bedrooms
$603,333
4 Bedrooms
$2,451,666
5 Bedrooms+
$2,740,667
Mont Albert, situated just 12 kilometres east of Melbourne's CBD, is a suburb known for its leafy streets, grand heritage homes, and prestigious environment.

























