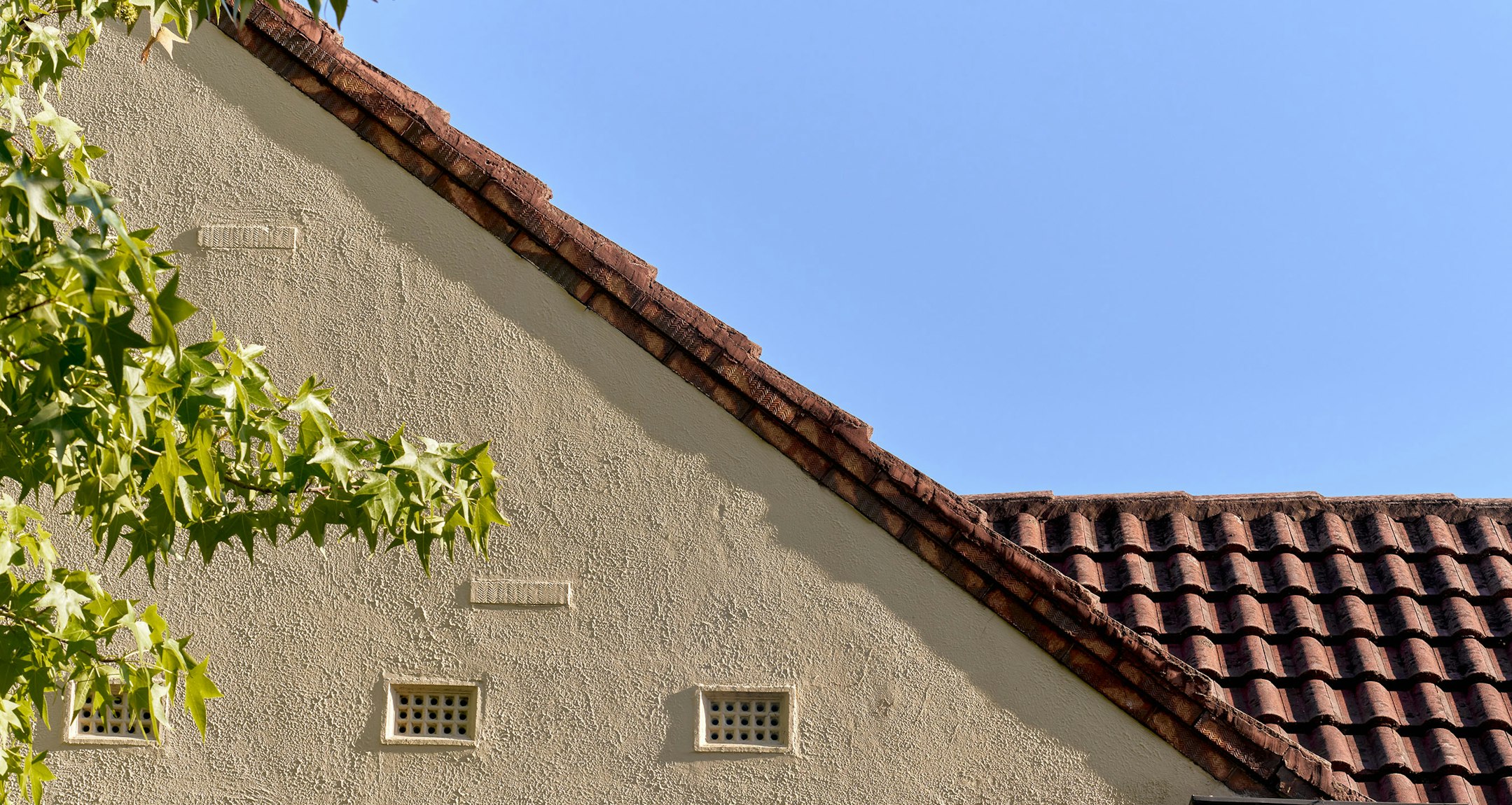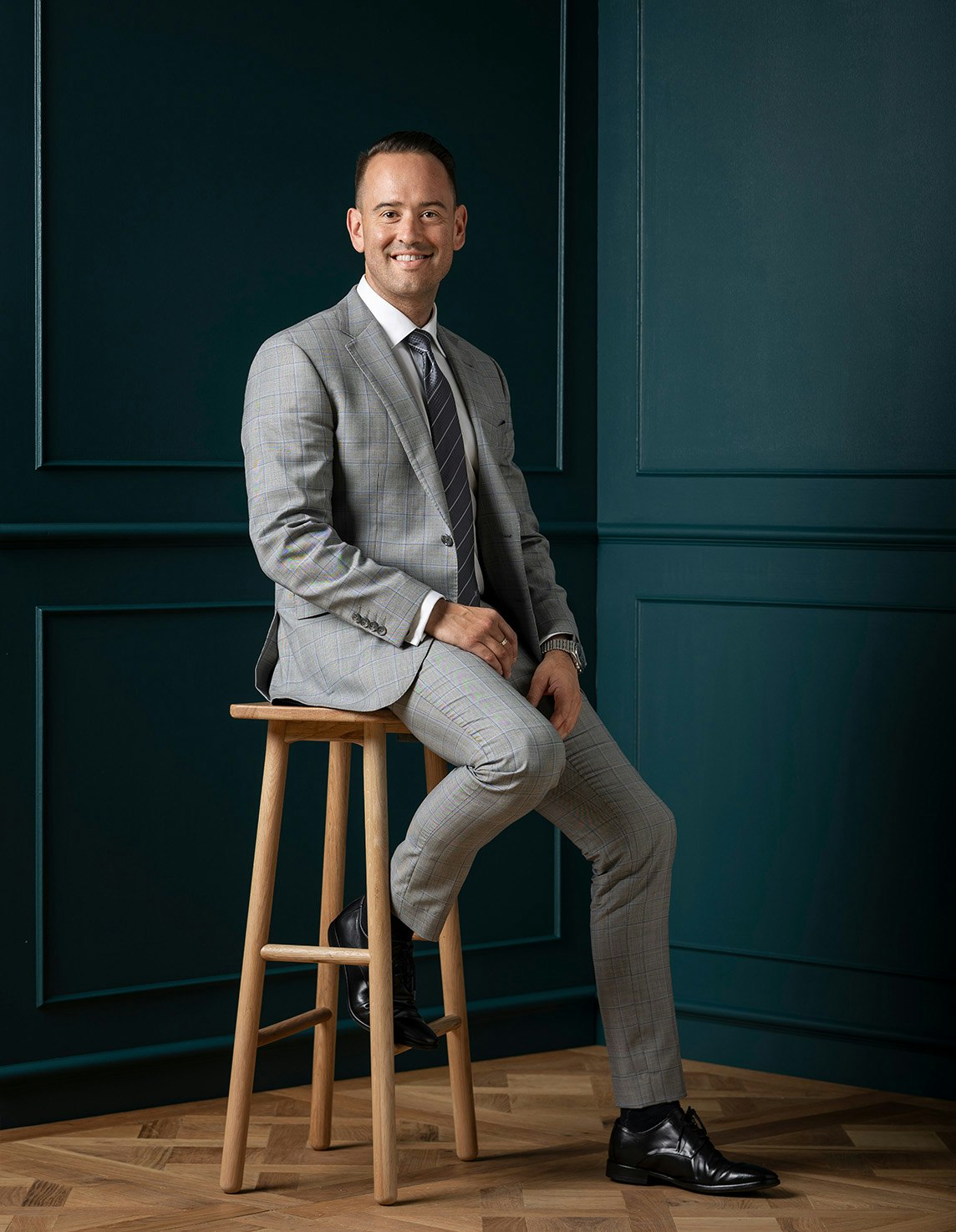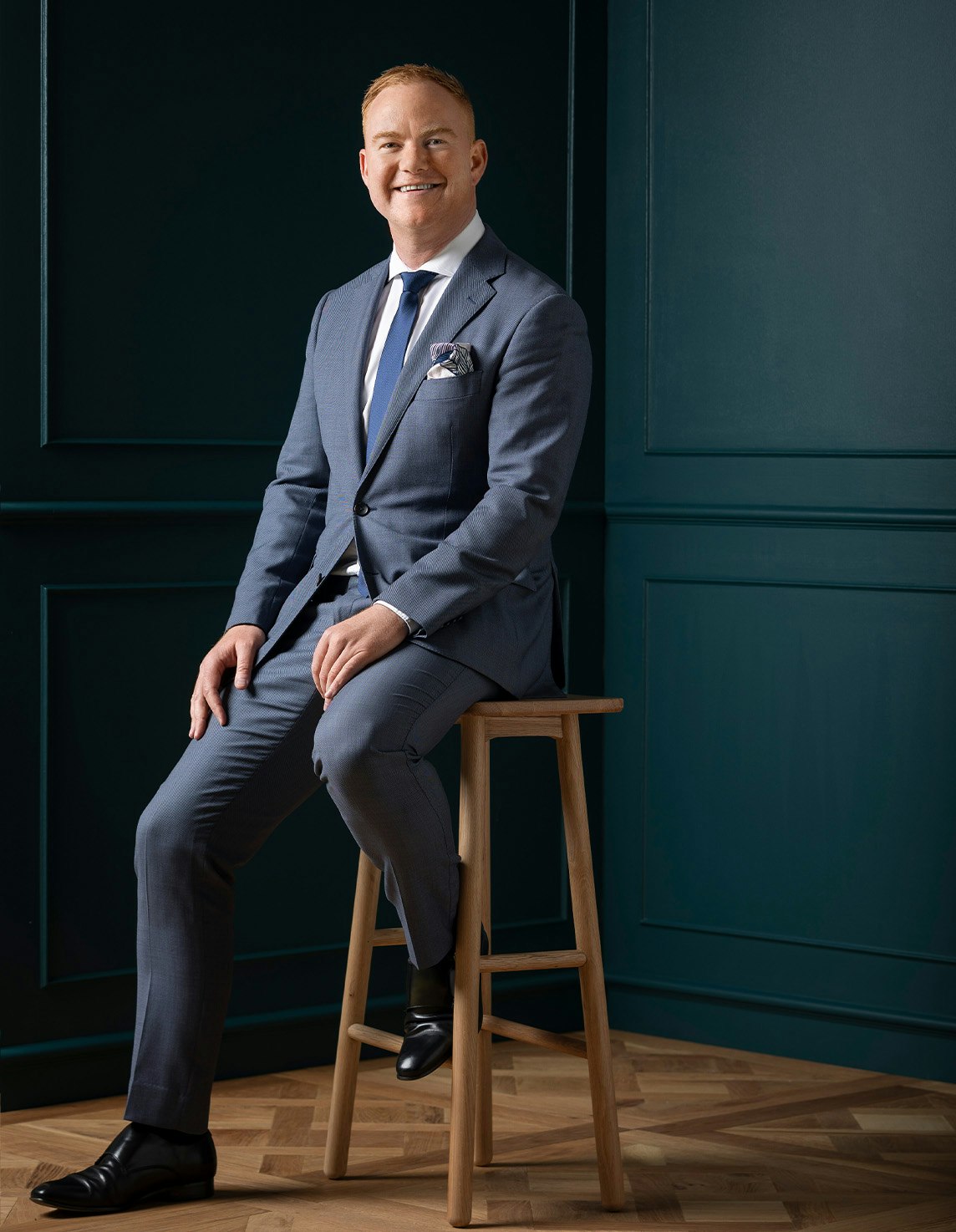Sold16 Poulter Street, Ashburton
In One Word - Immaculate
Impeccably refurbished throughout with meticulous attention to detail, this instantly captivating single level 5 bedroom, 3 bathroom family home radiates natural light and contemporary style through every generously proportioned dimension.
Limed oak floors accentuate a light filled ambience through every room from the welcoming entrance hall to the elegant sitting room with a gas fireplace and the inviting formal dining room. The spacious family living room served by a gourmet kitchen appointed with granite benches and 90cm Blanco oven opens to a large deck and the entirely private northeast garden with versatile studio/home office and large garage with storeroom. An abundance of family accommodation comprises the main bedroom with chic en suite and built in robe, four additional double bedrooms with built in robes and two stylish bathrooms.
Enjoying a highly sought-after location close to Ashburton Village, station and Aquatic Centre, a range of schools and Ashburton Park, it includes CCTV, zoned heating/cooling, RC/air-conditioners, Euro-laundry, solar panels, water tank, auto gates and 2+ car spaces. Land size: 677sqm approx.
Enquire about this property
Request Appraisal
Welcome to Ashburton 3147
Median House Price
$1,850,667
3 Bedrooms
$1,615,000
4 Bedrooms
$2,161,666
5 Bedrooms+
$2,166,501
Ashburton, situated about 12 kilometres southeast of Melbourne's CBD, is a suburb that seamlessly merges its historical origins with modern living and a dynamic real estate market.
























