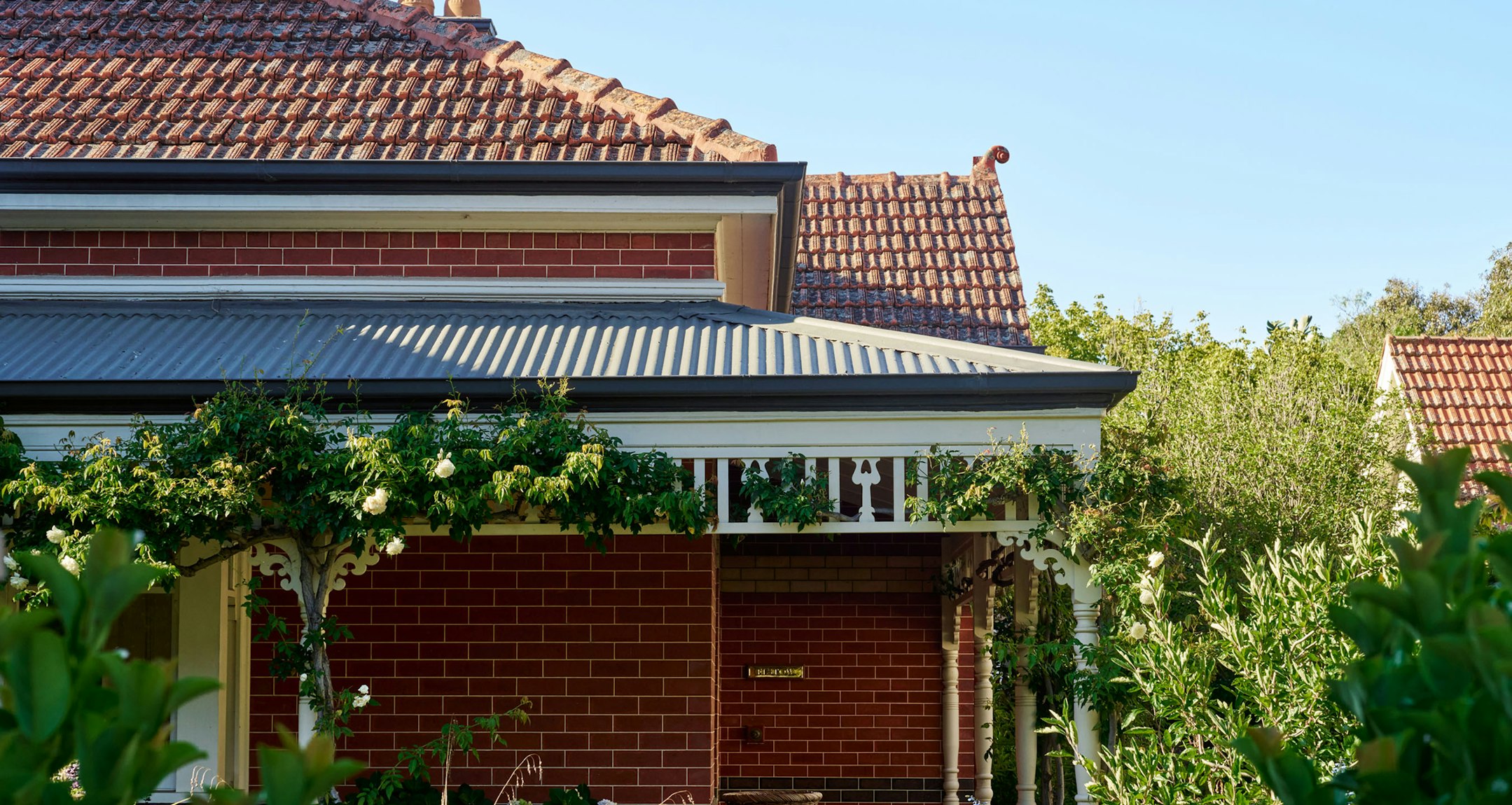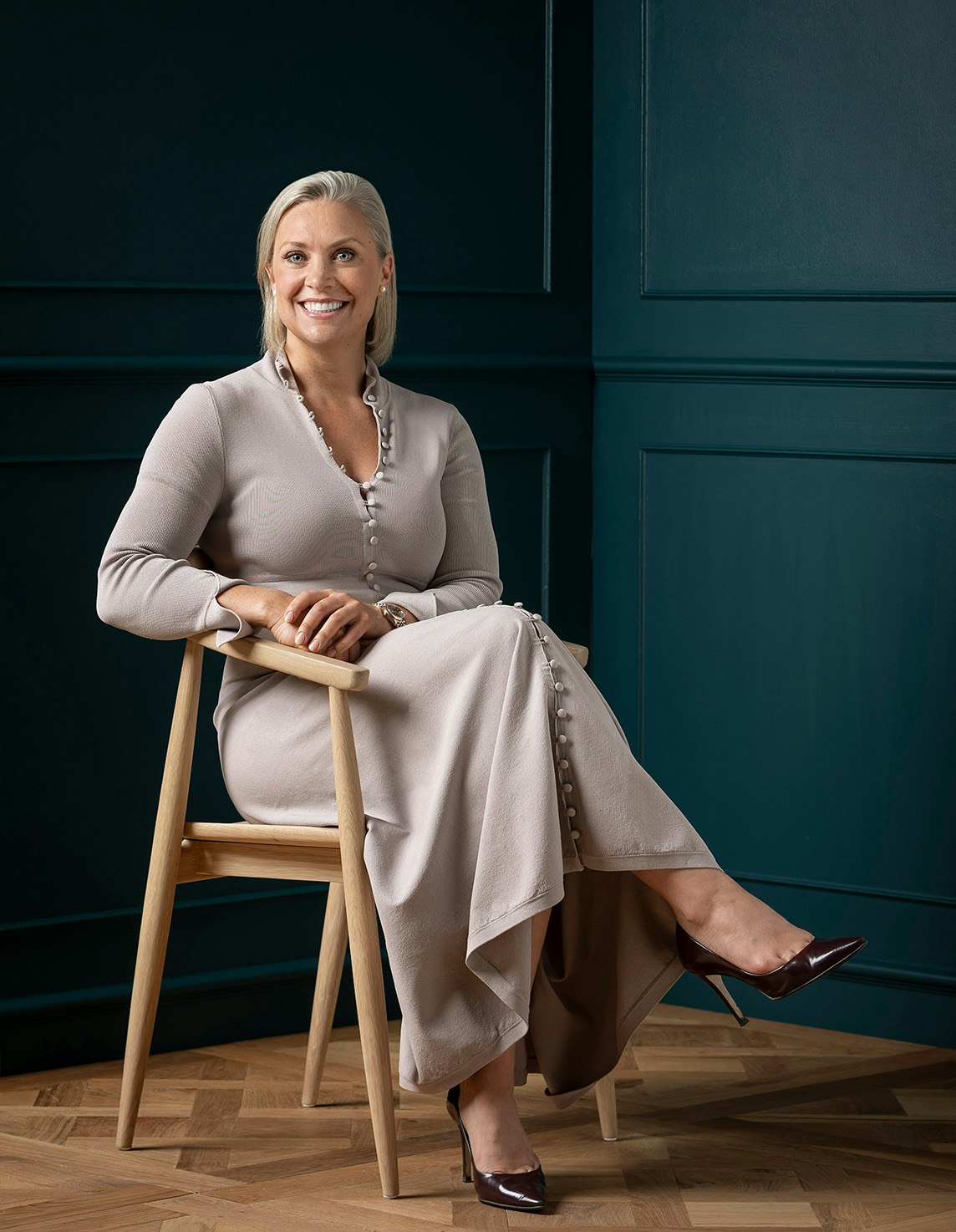Sold16 Parnell Street, Elsternwick
Period Charm With A Versatile Floor Plan
Set on a generous 657 m2 (approx.), this beautiful family home offers a mixture of Edwardian charm and first-class contemporary design. Nothing but welcoming, the huge north-facing family and dining rooms are perfectly integrated, opening onto a landscaped rear garden. Enjoy the grand open-plan kitchen with butler's pantry, spacious master suite with WIR and en-suite, second bedroom and family bathroom. Meticulously presented and full of features, there's magnificent double oak doors between living areas, roof storage, an open fireplace for wintry days, remote-control gates, and an abundance of period features that make this home so appealing. The bungalow is a superb addition, featuring two good-sized bedrooms and central bathroom as the perfect teenagers' retreat, running a business from home, or for guest or rental accommodation. Outside is a private oasis, where greenery and a shaded deck are perfectly designed for peaceful outdoor living. Come and see how wonderful this home is, with its high ceilings, stunning garden surrounds and light-filled living zones. A highly sought after locale, you are only a short walk to Martin Street shops and cafes, Gardenvale train station, and some of Glen Eira's best schools.
Enquire about this property
Request Appraisal
Welcome to Elsternwick 3185
Median House Price
$1,885,833
3 Bedrooms
$1,666,666
4 Bedrooms
$2,502,666
Elsternwick, approximately 9 kilometres southeast of Melbourne, is a dynamic and culturally rich suburb.













