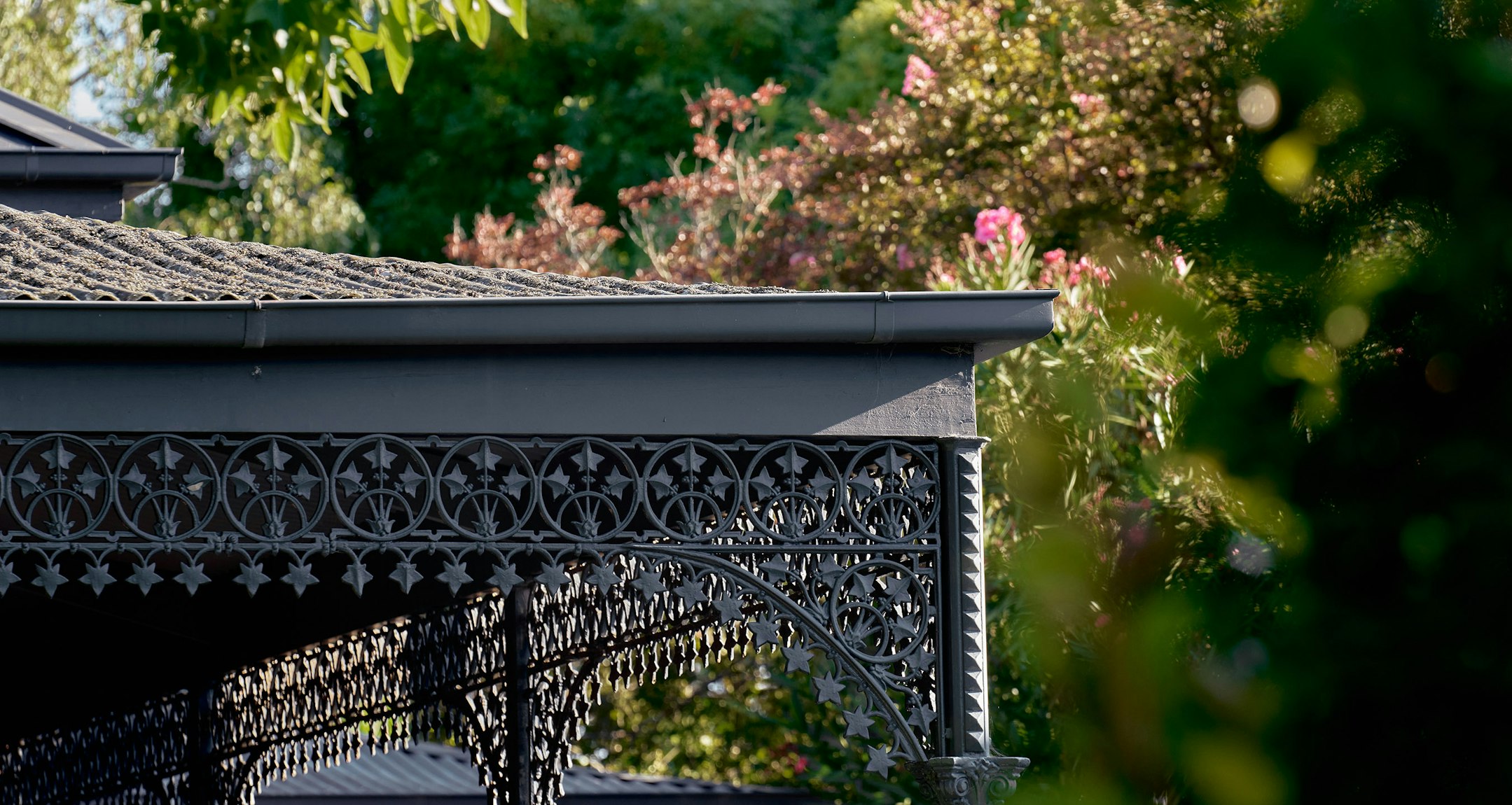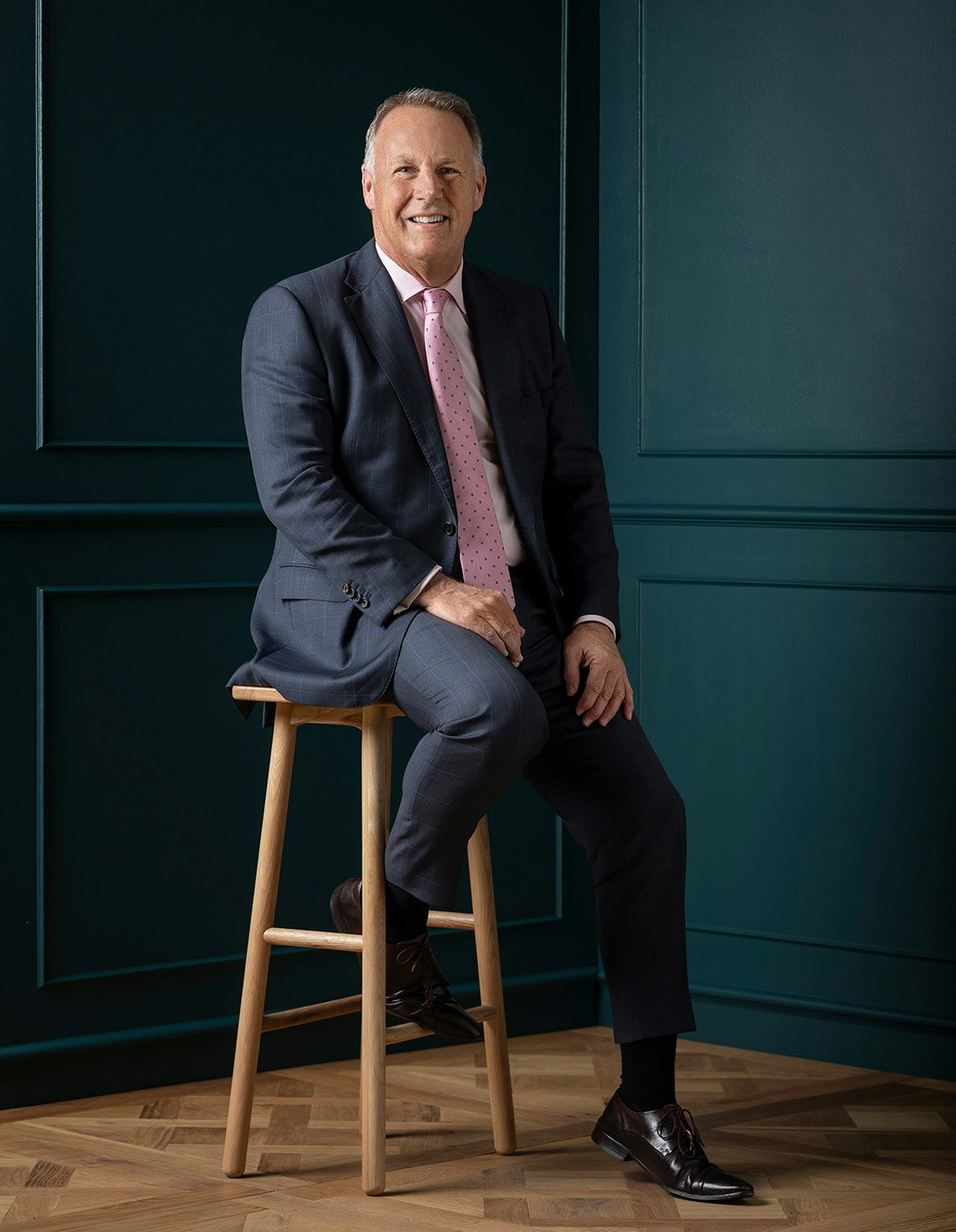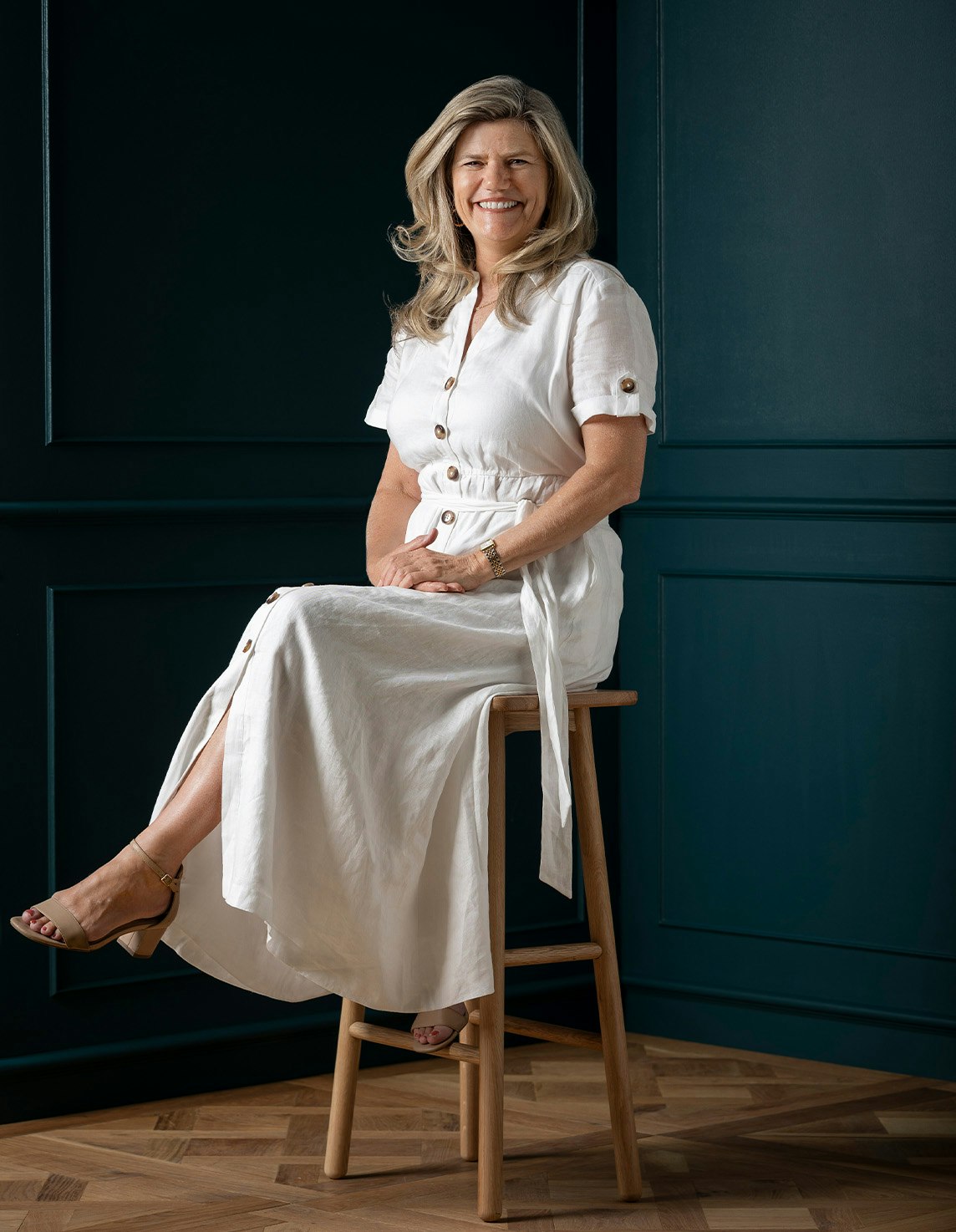Sold16 Kintore Street, Camberwell
"Milford" c1905 - Sublime Family Living and Entertaining
Enviably located in one of Melbourne's finest residential precincts, the Tara Estate with its leafy tree-lined streets and gracious period residences - just a few minutes walk from Camberwell cafes, shops, transport options and the Rivoli Cinema plus Read Gardens and some of Melbourne's finest schools. .
Step inside this elegant slate roof Edwardian residence and enjoy the stunning ambience of the superbly renovated and extended interior. Characterised by its subtle period attributes such as tessellated tile iron lacework return verandah, ceiling cornices and roses and wide double-arched hallway and MAFI European oak floors. Perfectly matched to a seamless blend of architect designed, luxuriously appointed contemporary living areas; complementing today's family lifestyle and entertaining expectations. Surrounded by lush gardens featured in this year's Open Garden Scheme.
The interior features a formal sitting room, four bedrooms, superb main with WIR and ensuite, powder room and pristine family bathroom; through to a magnificent family domain including a state-of-the-art kitchen with Oak finishes & Elba marble benchtops, prestige Vzug induction cooktop, Vzug steam ovens, Miele dishwashers, Liebherr integrated fridge/freezer and Vintec wine and drinks fridges; plus a butler's pantry with adjacent laundry. Whilst the informal dining and living with floor-to-ceiling glass opens to a brilliant outdoor precinct including bluestone paving and private alfresco area overlooking solar & gas heated pool - providing a superb domain for entertaining family and friends. There is also an external studio, music room, bedroom or home office with bathroom. Other features include video intercom, Plantation shutters, OFPs incl. Carrara marble, also C/M bench-tops, exquisite light fittings, Bose sound, hydronic heating thoughout plus in-floor (kitchen/living/dining/ensuite), zoned R/C air conditioning plus separate studio R/C air conditioning, double glazing, electronic blinds, Cat 6 data cabling, Photovoltaic electricity cells, 25,000ltr underground rain water tanks+irrigation, remote double garage+storage with rear lane access.
Land size: 817sqm approx.
Enquire about this property
Request Appraisal
Welcome to Camberwell 3124
Median House Price
$2,559,500
2 Bedrooms
$967,750
3 Bedrooms
$2,052,750
4 Bedrooms
$2,776,000
5 Bedrooms+
$3,640,000
Camberwell, located just 9 kilometres east of Melbourne's CBD, stands out as a prominent suburb in the real estate market, renowned for its scenic, tree-lined streets and heritage-rich architecture.


















