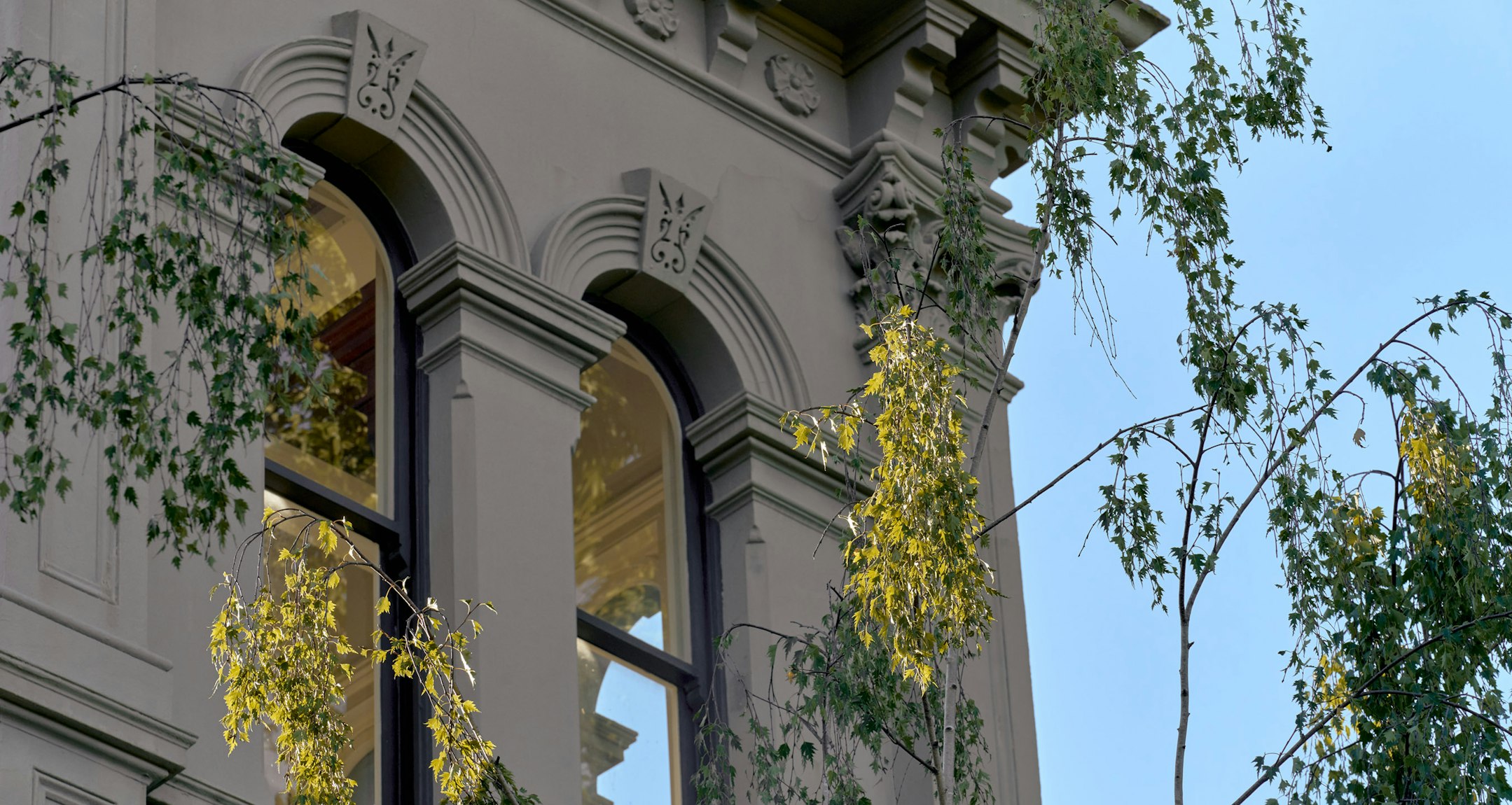Sold16 Greville Street, Prahran
Victorian Glamour, Designer Allure
The perennial appeal of Victorian architecture has been considerably enhanced by the addition of stunning contemporary style throughout this classic double fronted Hawthorn brick residence. The irresistible result is a beautiful single level inner urban domain just moments from Greville and Chapel St's restaurants, cafes and shops, Prahran Market, excellent schools and Prahran station.
High ceilings and impressive French doors add a wonderful sense of drama and scale to the central arched hallway leading to a refined formal sitting room with marble open fireplace and formal dining room/4th bedroom with a black marble open fireplace. A sun-drenched central courtyard with a picturesque vertical garden opens on two sides through bi-fold doors to create an inviting al fresco area between the formal and informal areas. Solid oak parquetry floors flow through the generous living and dining room with a gourmet kitchen boasting stone benches opening to a private rear garden courtyard with secure off street parking. Three or four gorgeous bedrooms and two designer bathrooms include a main with en-suite, open fireplace and walk in robe.
Superbly appointed with hydronic heating, ducted heating and cooling, alarm, Euro-laundry, attic storage, irrigation and auto gates. Land size: 347sqm (approx.)
Enquire about this property
Request Appraisal
Welcome to Prahran 3181
Median House Price
$1,678,333
2 Bedrooms
$1,304,334
3 Bedrooms
$1,822,500
4 Bedrooms
$3,012,500
Just 5 kilometres southeast of Melbourne's CBD, Prahran is an eclectic suburb known for its fashionable boutiques, thriving cafe culture, and dynamic nightlife.














