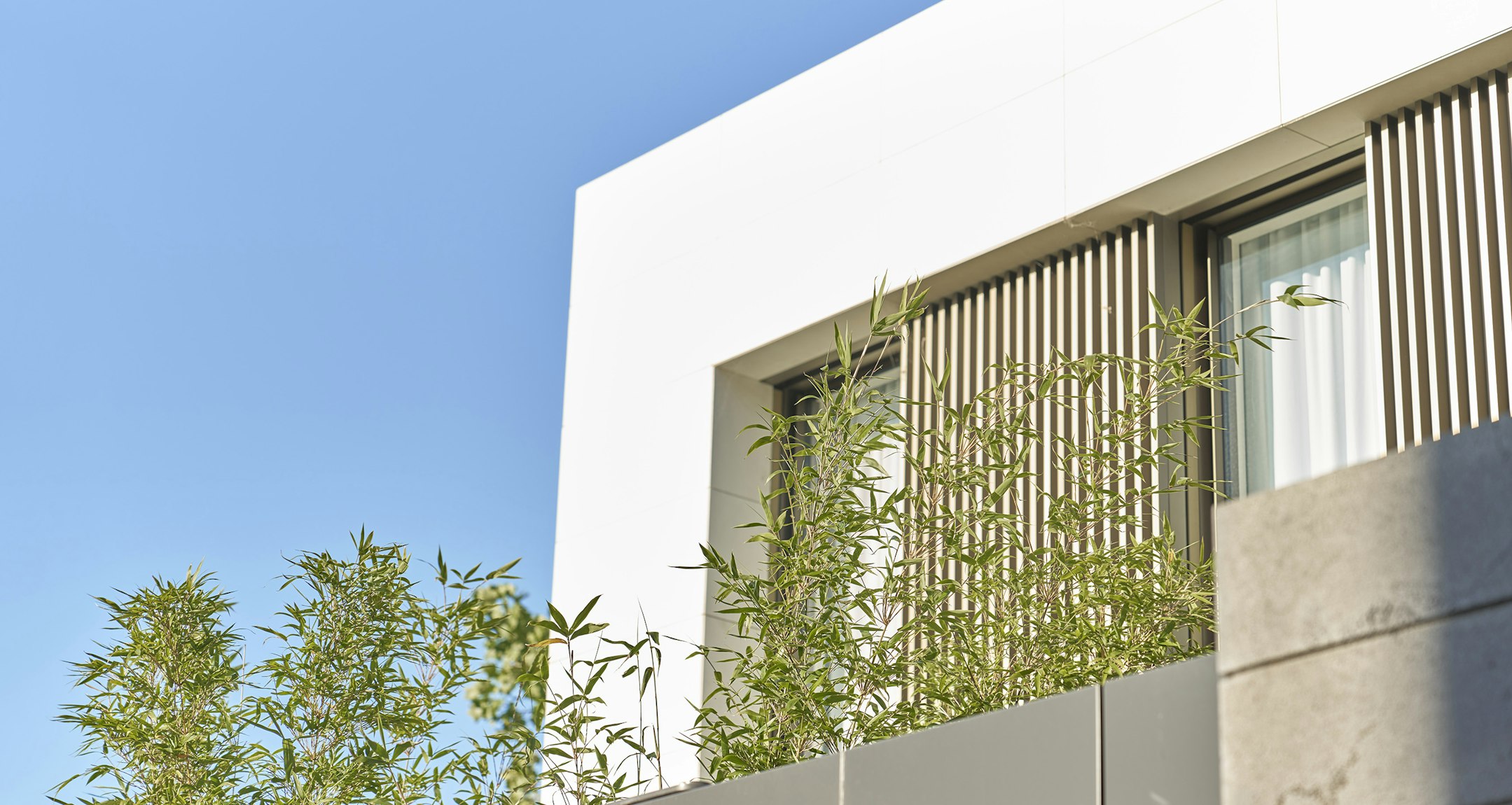Sold16 Bourneville Avenue, Brighton East
French Provincial Grandeur in Prized Locale
Palatially proportioned and magnificently appointed, this grand, five-bedroom French Provincial-inspired residence designed for lavish resort-style family living and entertaining, is superbly located in the prized Dendy Park precinct.
Rich in street appeal, on a 653sqm (approx.) block, and set within manicured landscaped gardens, the elegant façade will delight with its ornate ironwork gate and matching Juliette balconies. The opulence continues indoors with polished walnut flooring, central staircase with ironwork balustrade, and imported chandeliers adding European grandeur to the impressive dimensions. A formal living room has a gas log fireplace, and the open-plan living zone with stone/Miele kitchen is surrounded by walls of glass and looks out to the fully tiled pool/spa. The covered alfresco dining area has an in-built outdoor kitchen and can be fully enclosed, conservatory-style with glass doors. There is also a home office, butler's pantry, laundry and marble powder room on this level. Zoned at the front of the home, the master has a large fitted walk-in robe and marble ensuite with walk-in shower, while upstairs are a further four bedrooms, all with built-in robes, an opulent marble bathroom with free-standing tub, and a spacious retreat area.
Features intercom entry, security camera/alarm system, integrated sound, hydronic heating, split system cooling, and parking for four vehicles including large remote entry double-lock up garage with built-in storage/workshop space and internal access. The property also allows for two car spaces outside the garage and two off-street spaces.
In this sought-after family-friendly neighbourhood, Bayside's renowned lifestyle amenities, including Brighton Beach, boutique shopping, cafes, restaurants and elite schools are all within easy reach, and it's just a short walk to Dendy Park, the Brighton Golf Club, St. Leonard's College and Haileybury College.
Enquire about this property
Request Appraisal
Welcome to Brighton East 3187
Median House Price
$1,991,533
2 Bedrooms
$1,363,999
3 Bedrooms
$1,766,666
4 Bedrooms
$2,376,667
5 Bedrooms+
$2,702,500
Known to be quieter than its neighbours, Brighton East is a highly sought-after location, blending community vibes, heritage aesthetics and a suburban charm that keeps locals loyal to its appealing beachside lifestyle.




















