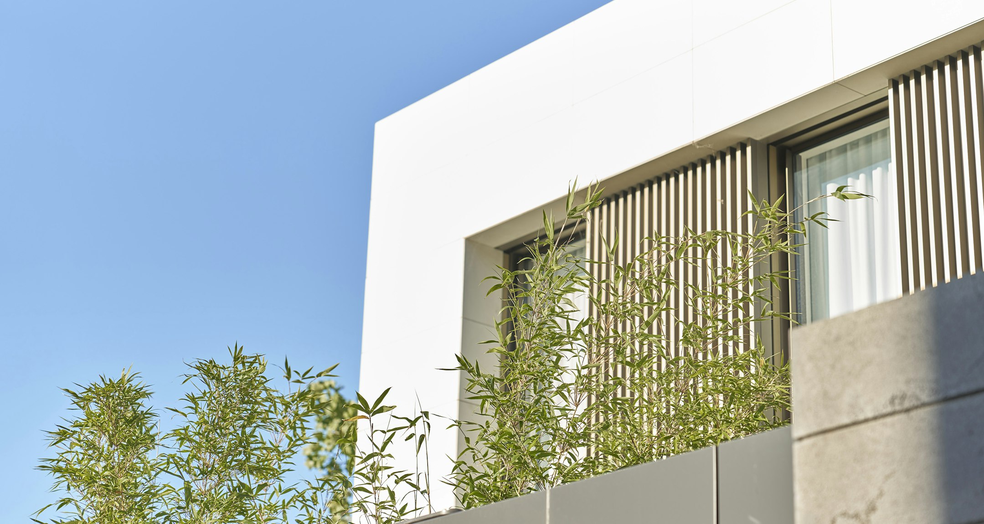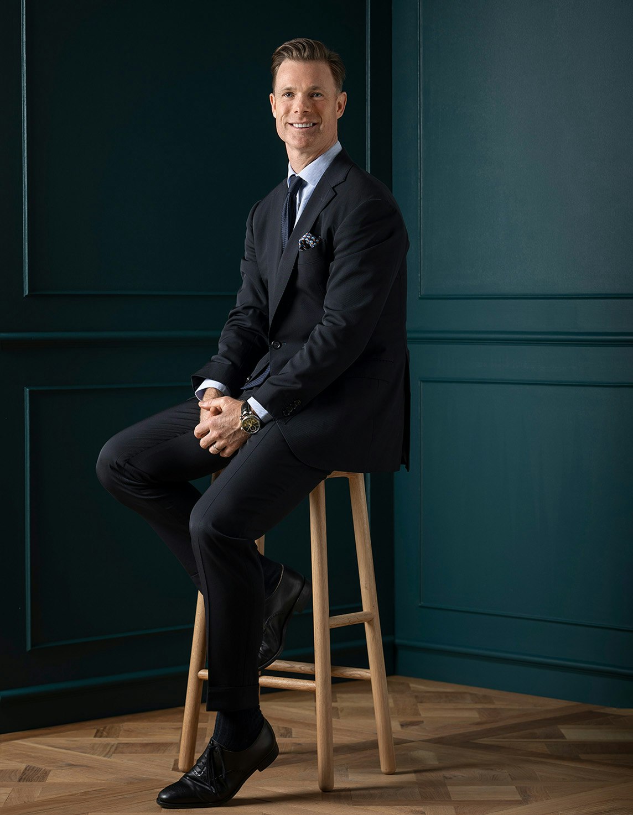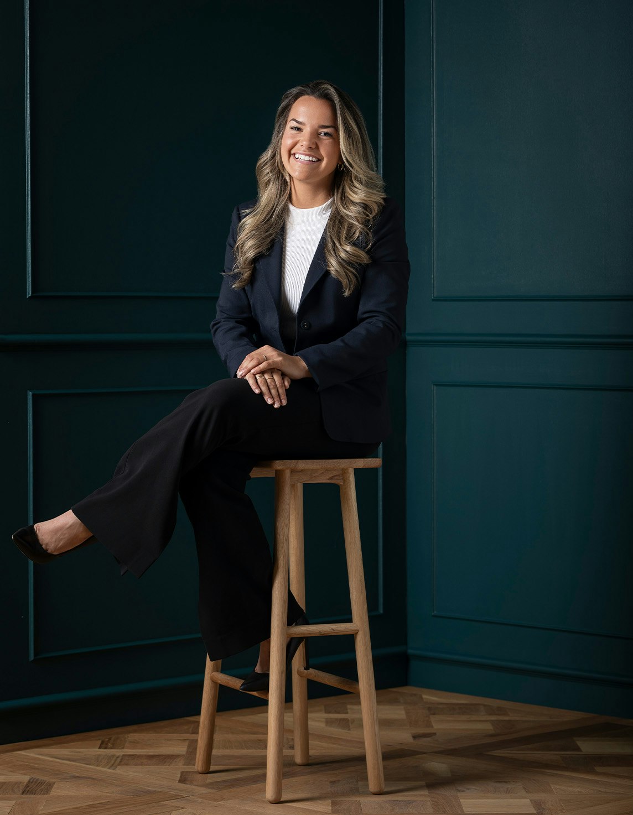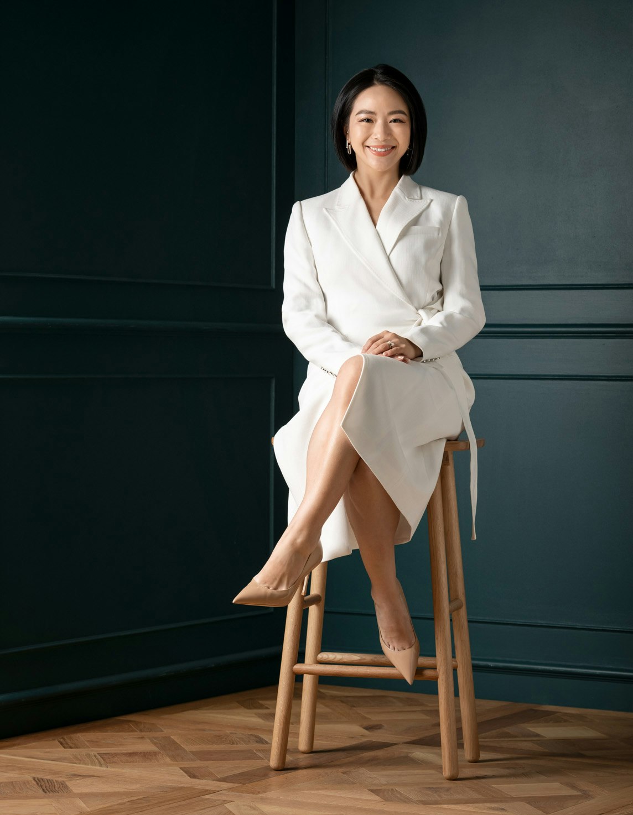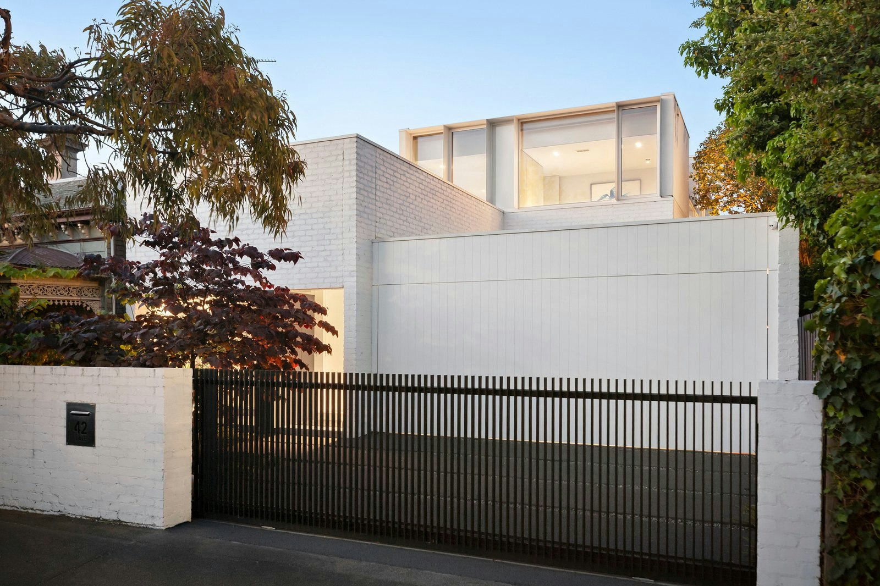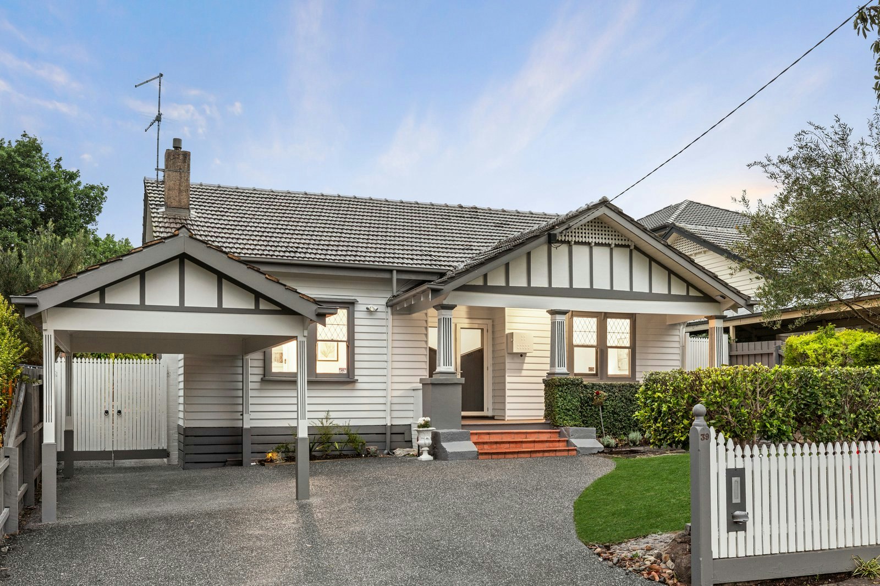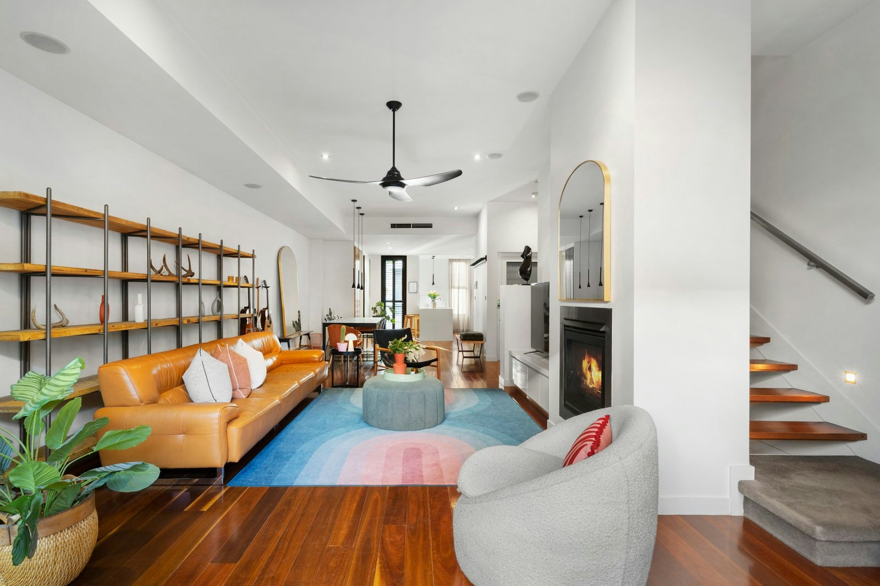For Sale16 Allfrey Street, Brighton East
Bespoke, High-End Contemporary Splendour
Architecturally designed to optimise its north facing orientation, and meticulously custom built to exacting standards, this brand new four-bedroom three-bathroom luxury family home evokes a sublime, high-end modern minimalism aesthetic with a focus towards light-filled and sustainable contemporary living in a prized Brighton East neighbourhood.
Rich in architectural street appeal, the 6.5 star energy rated double storey home’s brick and rendered façade is distinguished by timber louvre fins, while video intercom entry and a secure parcel drop box add to the highly considered amenity . Inside, three-metre high ceilings, porcelain terrazzo floors, ‘Super White’ dolomite marble benchtops, exquisite timber joinery and designer pendant lighting set the tone of refined opulence, while linen sheers in the expansive open plan living area and pure New Zealand wool carpets in the bedrooms add luxurious softness. Designed for effortless, low maintenance liveability, the main living and entertaining space opens out, via floor-to-ceiling double-glazed sliding doors to the sun-drenched private side alfresco courtyard and lawn area. Defined by an oversized central island, the gourmet kitchen is equipped with Miele appliances (with 10-year manufacturer’s warranty) including an induction cooktop, convection oven, steam oven, integrated dishwasher and a Fisher & Paykel integrated French door fridge/freezer, and an Oliveri copper finish sink with Franke tap. The adjoining butler’s/preparation pantry with a second sink extends to the laundry with external access, enhancing functionality. The ground level layout also comprises a bedroom with walk-in robe, and a beautifully appointed floor-to-ceiling tiled bathroom with LED backlit mirrors and Villeroy & Boch tapware. An extra wide American Oak staircase leads to the light-filled 2.7 metre high upper level, where the indulgent fit-out continues. Flooded with natural light and verdant treetop vistas, the main bedroom suite has a bespoke window seat with storage, a walk-in robe/dressing room and luxe shower ensuite with twin copper basins and an integrated ceiling heater and fan. There are a further two beautifully fitted and light-filled bedrooms, one with a built-in robe and desk, the other with built-in robes, and the opulent main bathroom, which has a freestanding tub and walk-in shower. Additional features include an over-sized garage with storage space including an under-stair storage room, an off-street parking space, wiring for solar battery, an EV charger, permeable concrete courtyard and driveway, automated Wi-Fi irrigation system, 4,000 litre water tank and CCTV security system.
This sought-after family friendly neighbourhood is accessible to bike paths and parkland including Allnutt Park, Landcox Park and Hurlingham Park and is moments to Bentleigh West and Ormond Primary schools, bus services, and walking distance to McKinnon Secondary College, McKinnon Village cafes, Hawthorn Road trams and North Brighton Station.
Enquire about this property
Request Appraisal
Welcome to Brighton East 3187
Median House Price
$2,052,500
2 Bedrooms
$1,425,000
3 Bedrooms
$1,825,000
4 Bedrooms
$2,382,500
5 Bedrooms+
$2,739,000
Known to be quieter than its neighbours, Brighton East is a highly sought-after location, blending community vibes, heritage aesthetics and a suburban charm that keeps locals loyal to its appealing beachside lifestyle.
