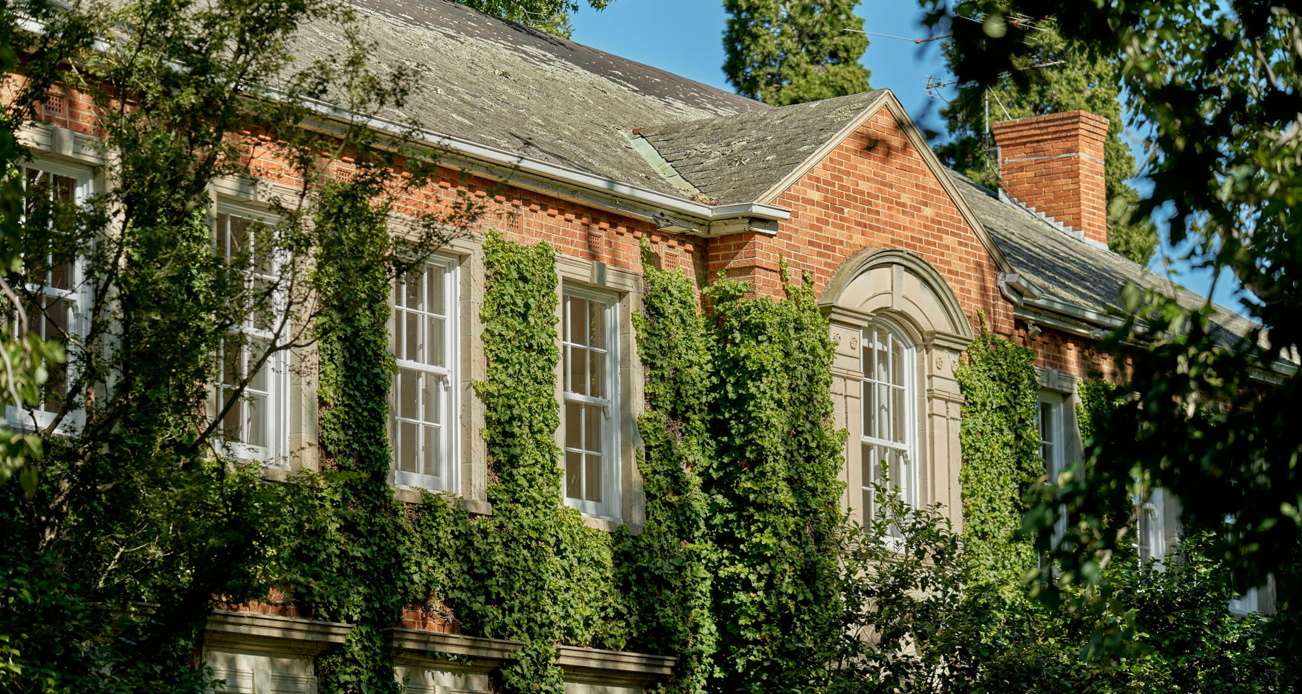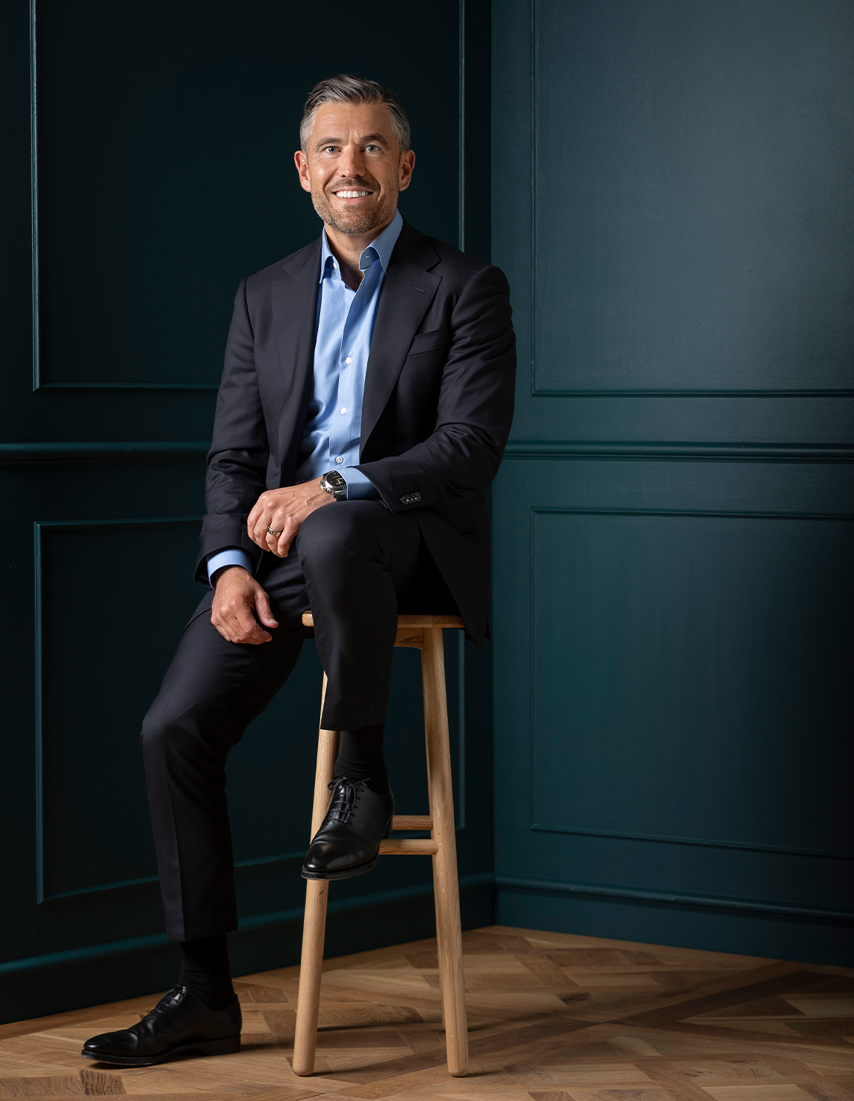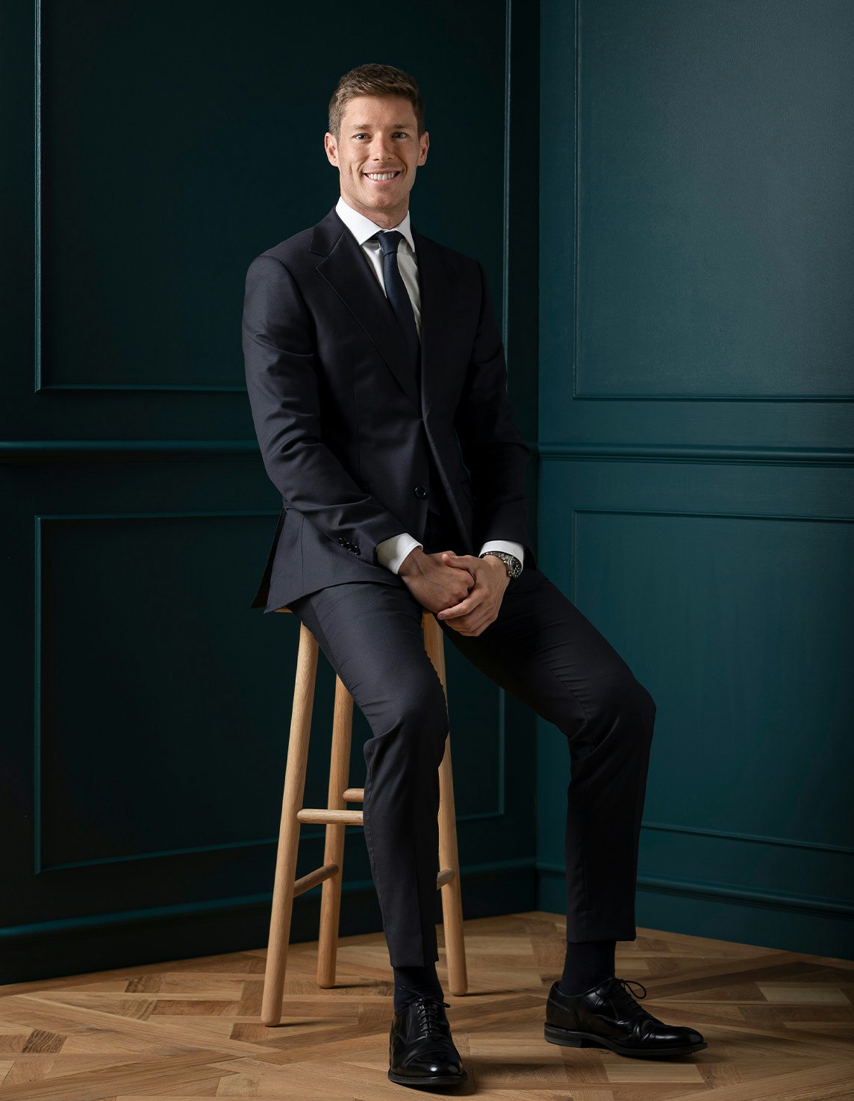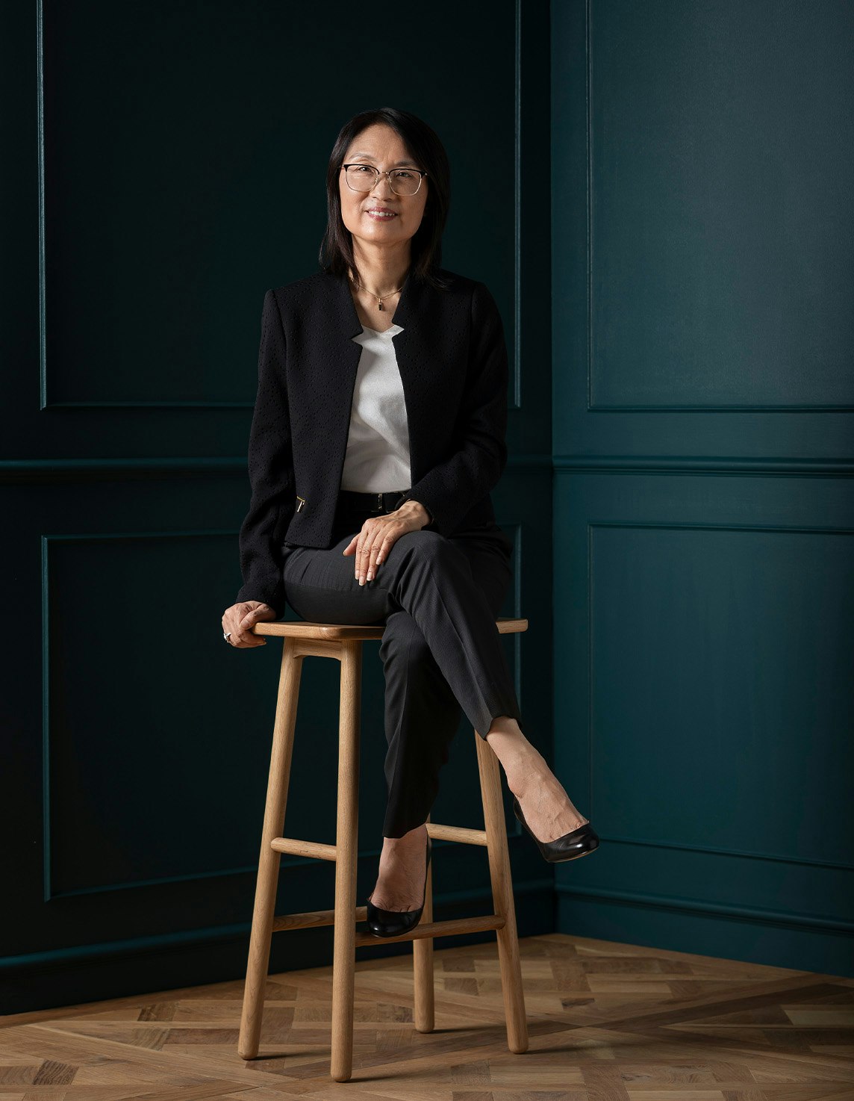Sold15 Vista Grove, Toorak
Timeless Elegance with Breathtaking Riverside Setting
Inspect by Private Appointment at the Advertised Times
In Conjunction with Kay & Burton - Ross Savas 0418 322 994 & Jamie Mi 0450 125 355
Commanding breathtaking city and river views from its prestigious cul-de-sac setting, this breathtaking Davies Henderson-built, Christopher Doyle designed residence reflects timeless architecture and peerless elegance through spectacular, lift-connected indoor-outdoor proportions.
Picturesque Paul Bangay gardens set the tone for the magnificently private interior, introduced by a ceiling of wisteria and formal gardens that spill seamlessly from the formal dining room with an ambient gas fireplace. Northwestern sun encases the ground floor, flowing into the open-plan living, dining and family rooms, where bi-fold and French doors allow seamless access to the covered and heated terrace for poolside alfresco indulgence.
Every element of the sublime kitchen caters to large-scale occasions, appointed with stone benches, an integrated Miele appliance suite and a butler's pantry with a second dishwasher. A sweeping central staircase leads to a lavishly proportioned main bedroom with spectacular river views from a private balcony, two walk-in robes and a lavish ensuite. Three additional bedrooms with ensuites and walk-in robes add to the appeal, whilst a study/5th bedroom provides modern-day flexibility.
Each space is perfectly designed, with a basement level offering a cinematic experience in the theatre with a fully-equipped kitchenette, a gym and a kid's lounge/gaming nook. A spectacular rooftop with awe-inspiring views is the piece de resistance, offering two incredible entertaining terraces (one with a spa) and a central sunroom with a bathroom and a bar. In an exclusive location close to some of Melbourne's finest schools, the Monash Freeway and within steps of Yarra River trails and Como Park, it includes an alarm and security system, CBUS, underfloor heating, ducted heating/cooling and a six-car basement garage behind automatic gates. Land: 657sqm (approx.).
Enquire about this property
Request Appraisal
Welcome to Toorak 3142
Median House Price
$4,980,000
3 Bedrooms
$3,671,667
4 Bedrooms
$6,070,000
5 Bedrooms+
$12,429,333
Toorak, an emblem of luxury and prestige, stands as Melbourne's most illustrious suburb, located just 5 kilometres southeast of the CBD.































