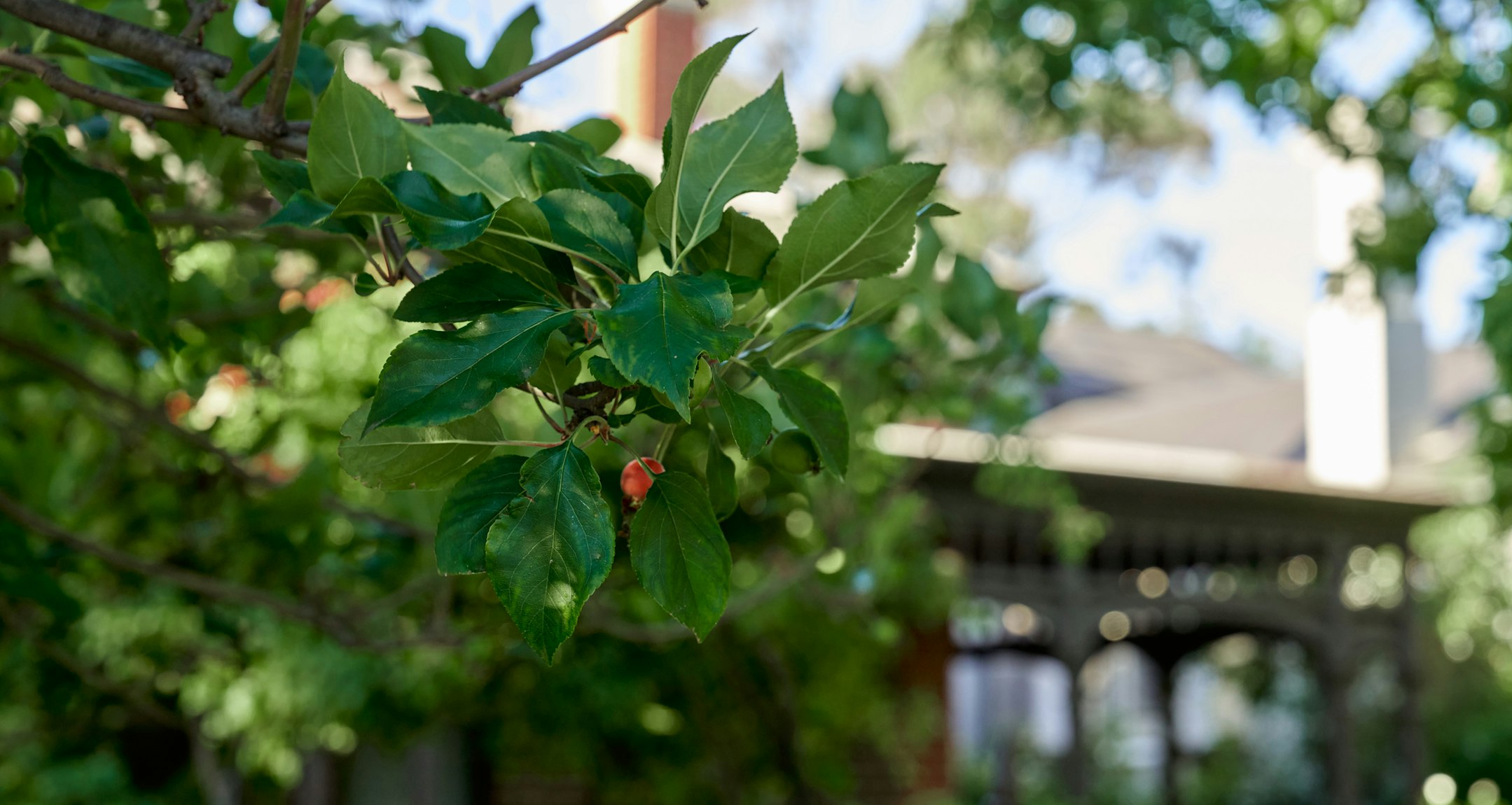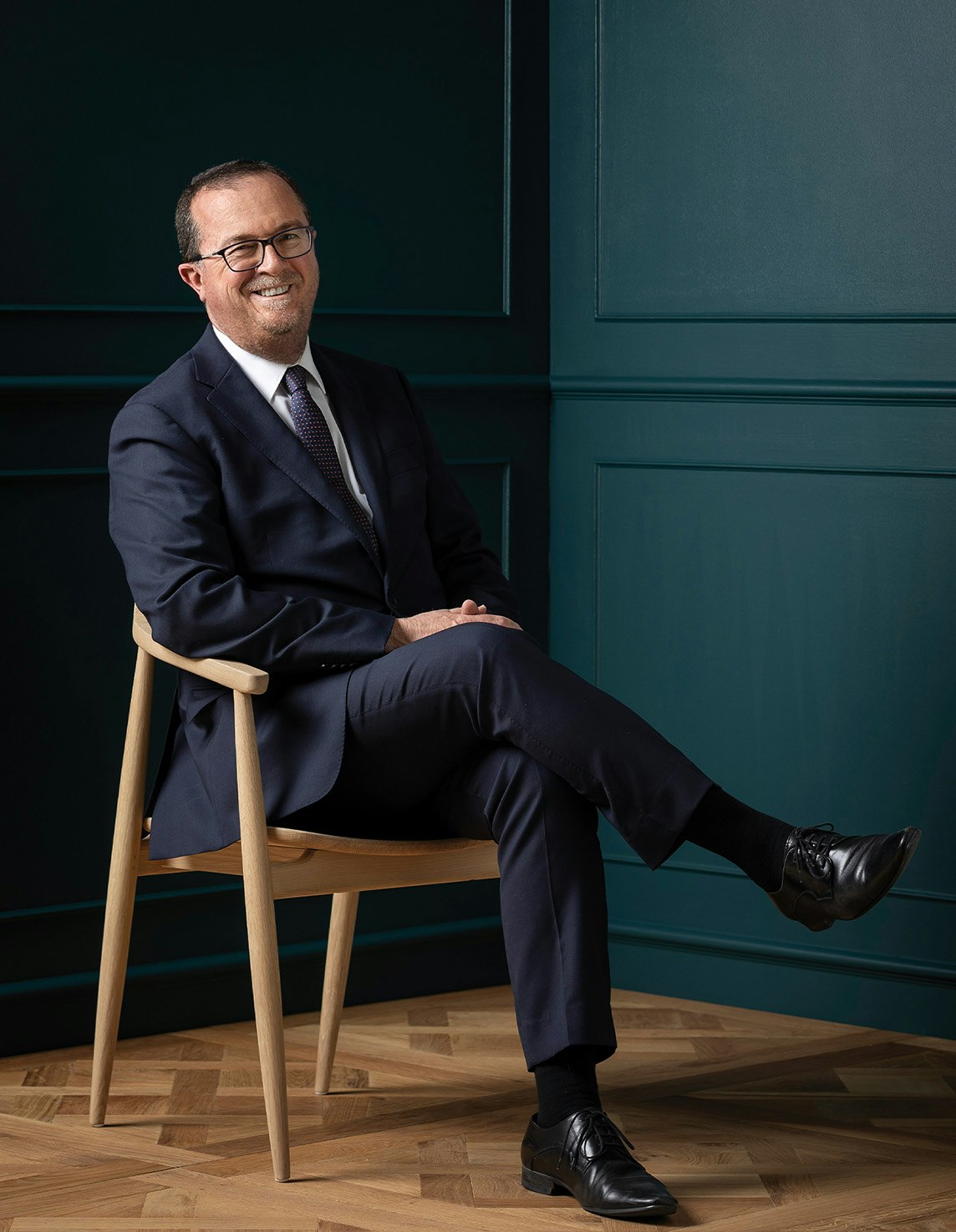Sold15 The Avenue, Malvern East
Perfect Location. Options To Consider.
The block-fronted façade of this captivating single level Victorian family residence reveals interior spaces ideal for now, while also offering exciting space and scope to further update and extend when ready. Alternatively approx. 720sqm land poses the possibility of a new home site (STCA).
Featuring ceilings and Baltic pine floors, a wide arched hallway introduces a light filled sitting room with a brilliant bay window and marble open fireplace, 3 double bedrooms and family bathroom, leading through to an informal domain with separate informal family living, generous meals and well-appointed kitchen. A further 4th bedroom/home office, separate laundry with a second shower and toilet complete the internal layout of this lovely family home.
Sliding doors open to a broad covered deck overlooking a deep private leafy garden featuring a paved alfresco and undercover BBQ area. A single lock up garage accessed from a side driveway.
Idyllically situated close to Waverley Rd shops, restaurants and trams and a range of schools, it also includes a laundry, garden shed and garage. Its generous 720sqm approx. land poses the possibility of a new home site (STCA).
Enquire about this property
Request Appraisal
Welcome to Malvern East 3145
Median House Price
$2,117,500
2 Bedrooms
$1,504,000
3 Bedrooms
$1,877,666
4 Bedrooms
$2,555,833
5 Bedrooms+
$2,963,333
Situated 12 kilometres southeast of Melbourne’s bustling CBD, Malvern East is a suburb renowned for its blend of family-friendly charm and cosmopolitan living.














