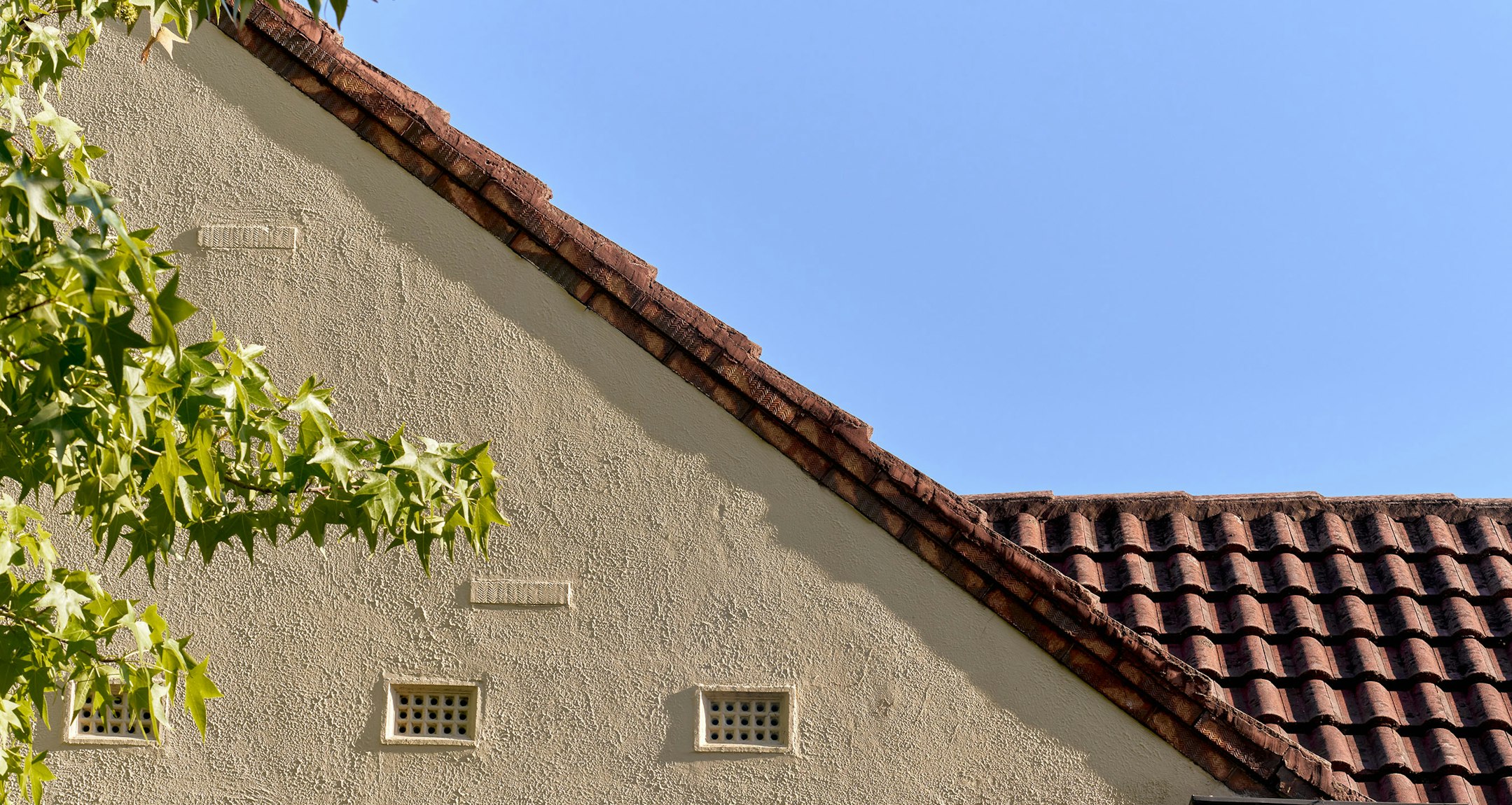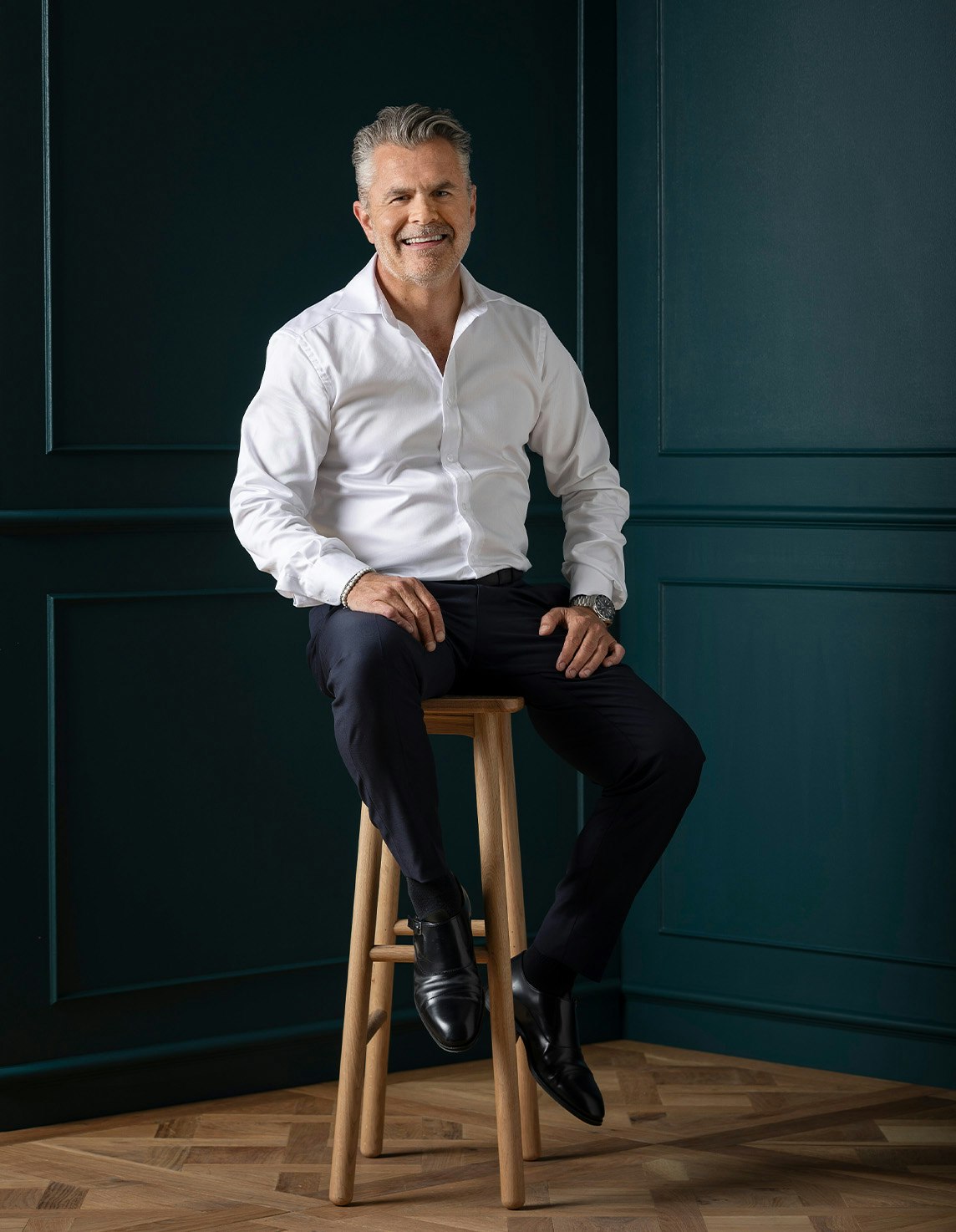Sold15 Solway Street, Ashburton
Stunning Inside And Out
Just steps from popular Watsons Park, Gardiners' creek, Malvern East Station & Solway Primary, this Newly renovated 1940's brick residence boasts a truly spacious low maintenance floor plan that sits on an allotment of 400sqm approx on its own title. The design merges the outside and inside, with an absolute commitment to quality and eco design with a 6 star energy rating.
With 4 bedrooms and 3 bathrooms, the hardwood entrance hall featuring high ceilings and leadlight windows, has a library that flows through to a north facing spacious living & dinning room that opens on to the exceptionally large landscaped courtyard.
An entertainer's kitchen features Caesar stone benches, Carrera marble splash back & detailing, well appointed appliances, that look onto the north facing dinning.
Two master bedrooms complement an alternative choice of main bedrooms upstairs or downstairs, each accompanied by beautiful ensuites, 1 with a WIR. Another bedroom has an additional third bathroom and the fourth as a flexible study/retreat all with BIR.
Impressively finished, the attention to detail and quality is evident with every luxury included.
Other features include, waterfall water feature, automated electric blinds, acoustic sound proofing of walls, a 6000 lt underground water tank, double glazed hard wood doors, plantation shutters, reverse cycle air-conditioning, gas ducted heating security system, remote garage, immaculate walk-in-robe, instant energy efficient gas water heater, wired for Foxtel & surround sound, Kohler, Villeroy & Boch fittings, are proof of contemporary excellence.
Enquire about this property
Request Appraisal
Welcome to Ashburton 3147
Median House Price
$1,850,667
3 Bedrooms
$1,615,000
4 Bedrooms
$2,161,666
5 Bedrooms+
$2,166,501
Ashburton, situated about 12 kilometres southeast of Melbourne's CBD, is a suburb that seamlessly merges its historical origins with modern living and a dynamic real estate market.













