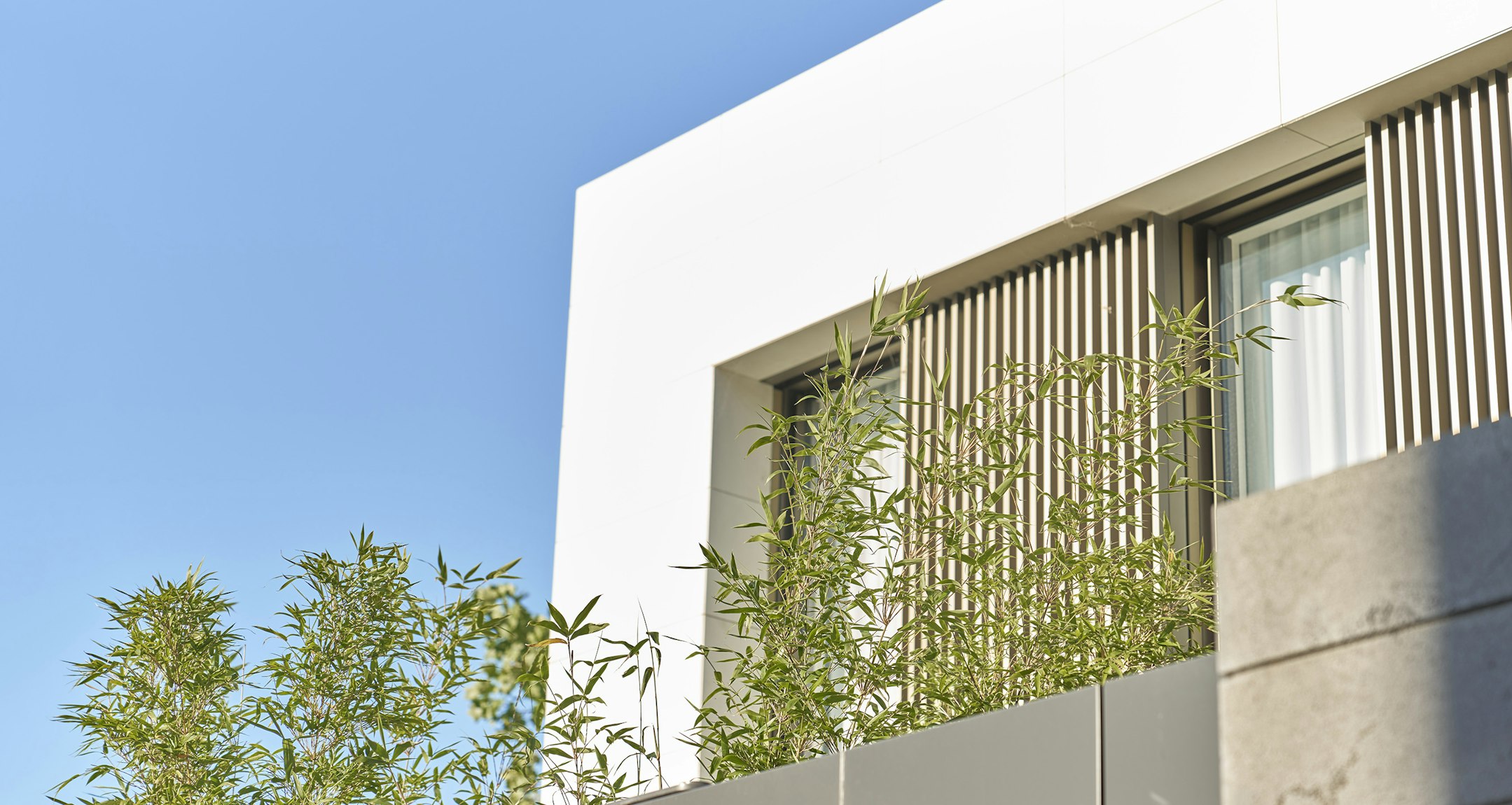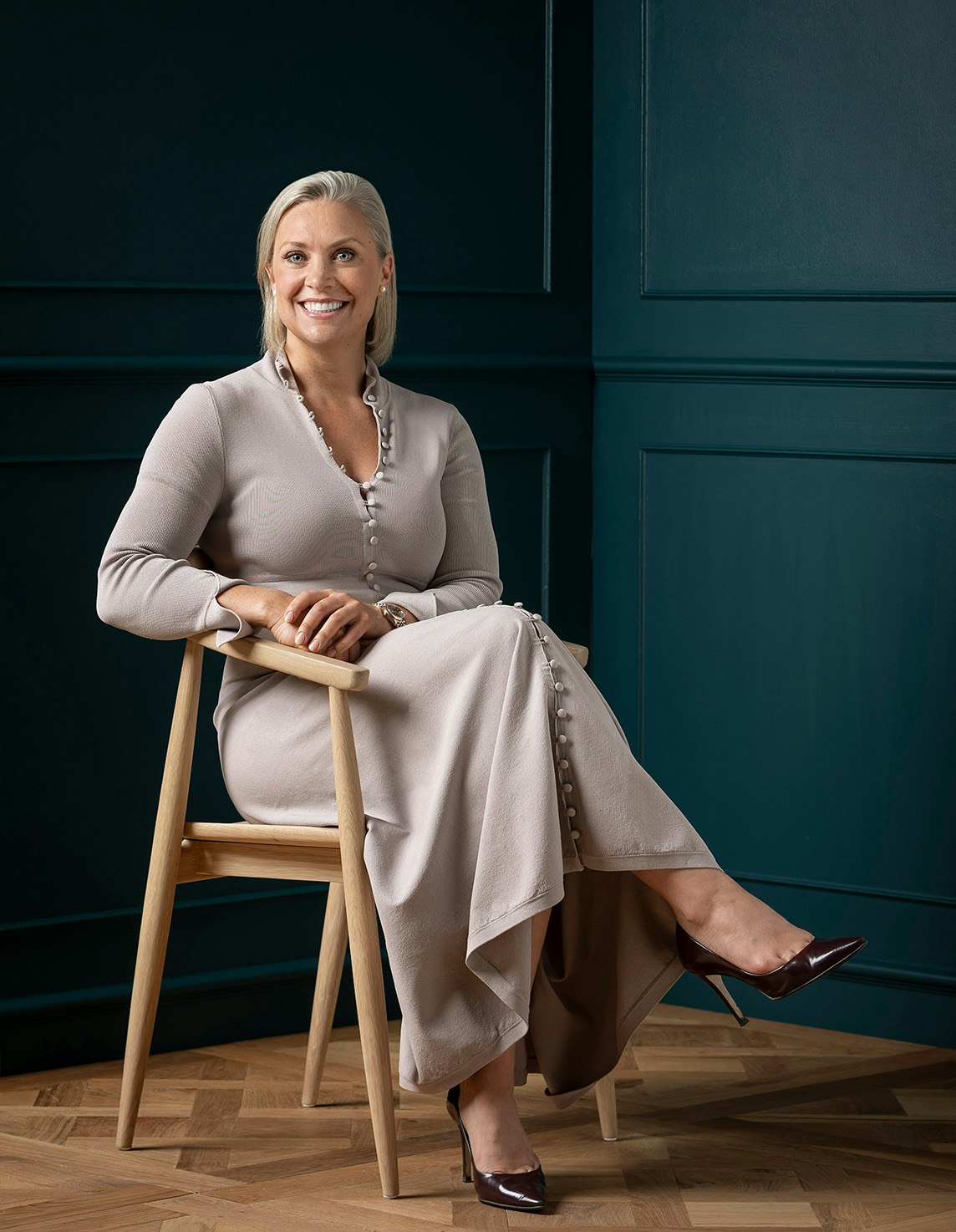Sold15 Primrose Crescent, Brighton East
BRAND NEW* Inspired Family Style and Luxury
The lavishly appointed, impressively proportioned and supremely stylish dimensions of this imposing brand new, architect designed residence provide incomparable family luxury close to great schools, parks, transport, Hampton St shops and cafes. Highlighted by wide European oak floors, extra high ceilings and sheer drapes, a touch of glamour defines the expansive sitting room with reading alcove and gas fireplace. Equally imposing, the sun-drenched living and dining spaces incorporate a gourmet European kitchen boasting an evocative titanium granite bench-top and butler's pantry. The picturesque north-facing private landscaped garden features a fabulous covered terrace with full BBQ kitchen, ideal for year round al fresco dining. A downstairs bedroom is accompanied upstairs by a beautiful main bedroom suite with fitted walk in robes and marble en-suite, three additional double bedrooms with built in robes, a marble bathroom and spacious den or home cinema. Comprehensively appointed with ducted heating and cooling, alarm, HD security camera, ducted vacuum, powder-room, laundry, storage under staircase and internally accessed double garage.
Enquire about this property
Request Appraisal
Welcome to Brighton East 3187
Median House Price
$1,991,533
2 Bedrooms
$1,363,999
3 Bedrooms
$1,766,666
4 Bedrooms
$2,376,667
5 Bedrooms+
$2,702,500
Known to be quieter than its neighbours, Brighton East is a highly sought-after location, blending community vibes, heritage aesthetics and a suburban charm that keeps locals loyal to its appealing beachside lifestyle.













