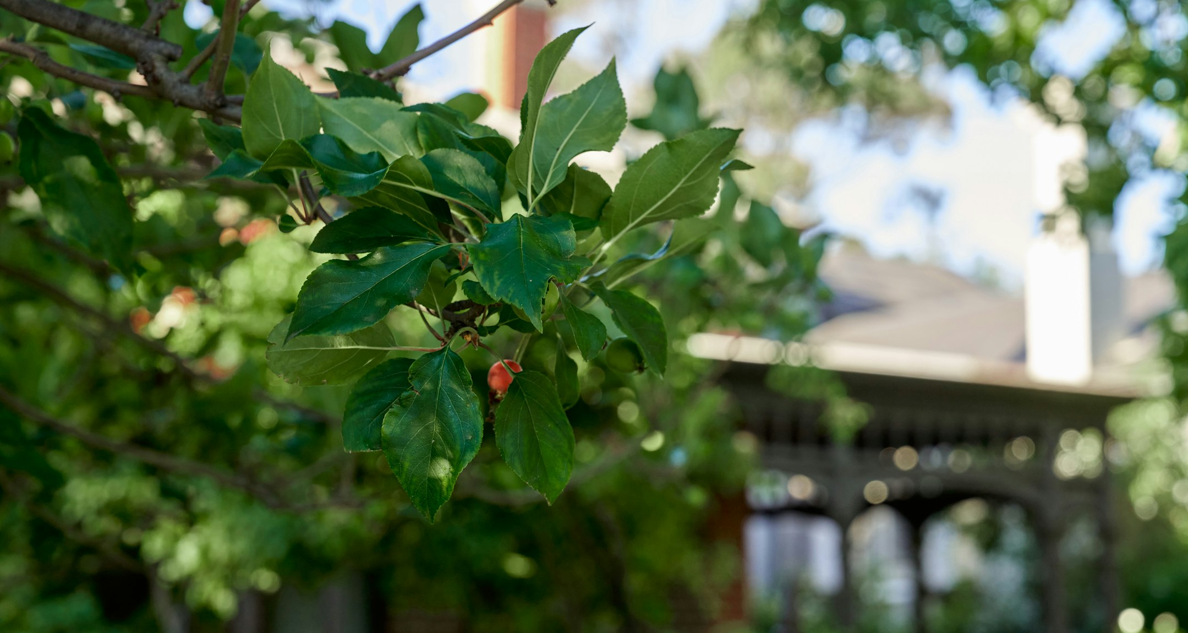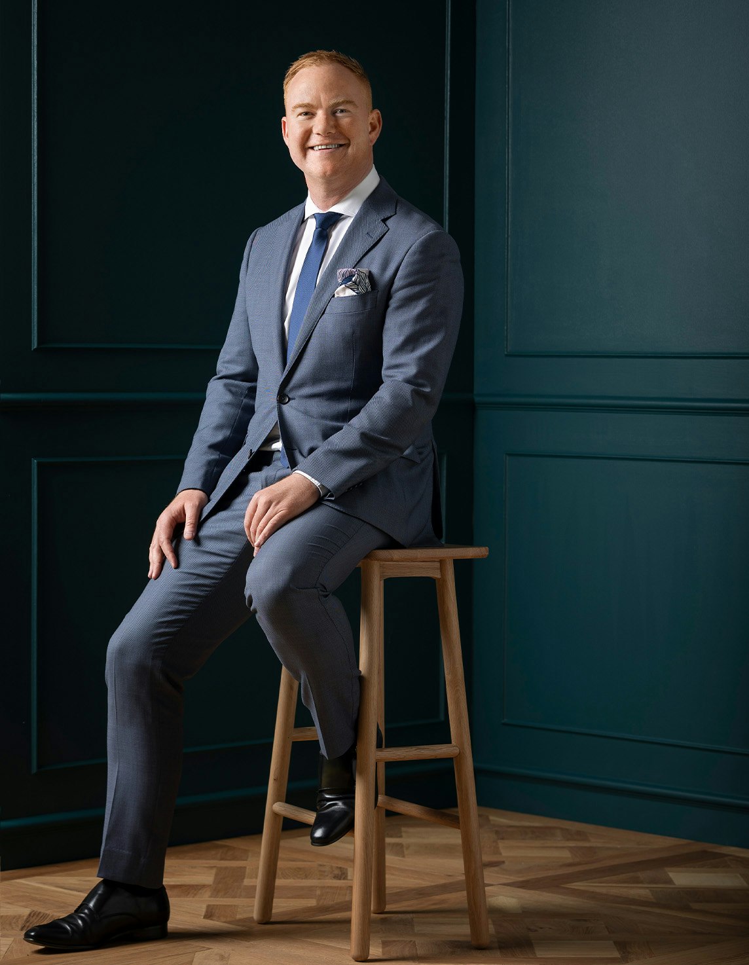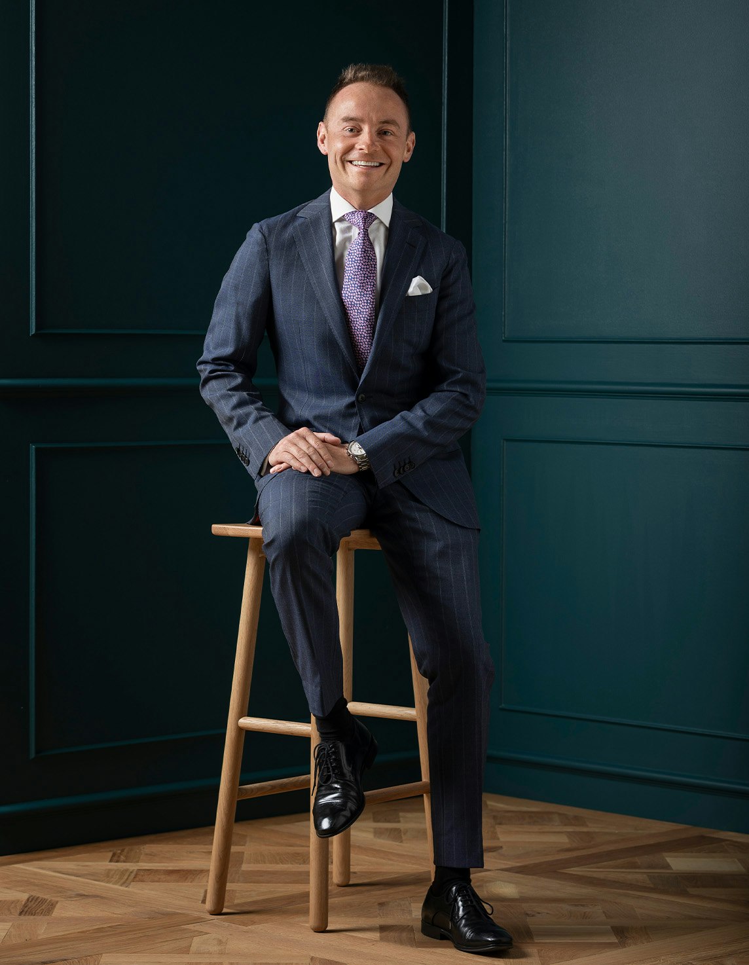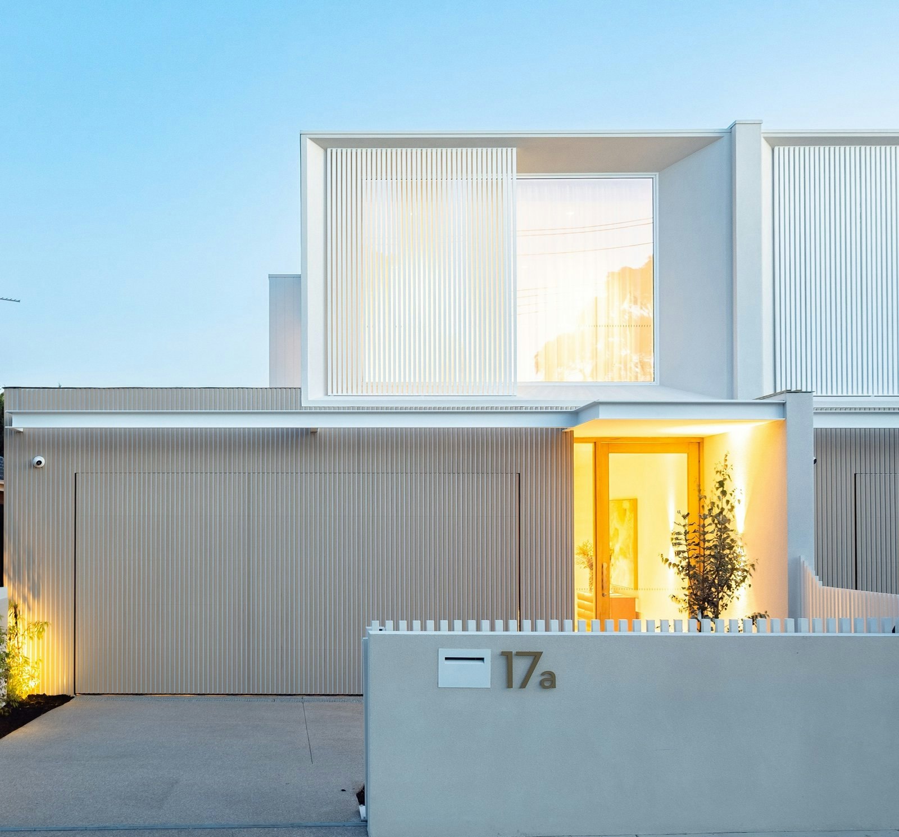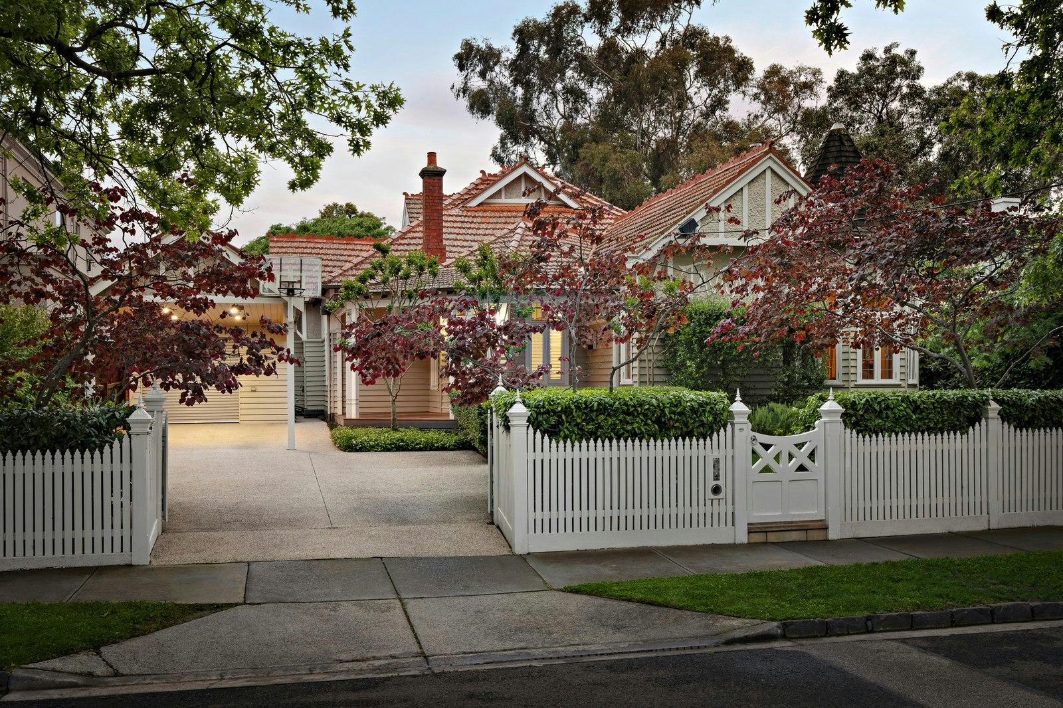Sold15 Mountfield Avenue, Malvern East
Incomparable Design and Luxury
- Registered Inspections Only, Contact Agent to Book -
At the pinnacle of contemporary architecture, this spectacular 3-year-old residence designed by Sync Architects and constructed by Concept Build sets a new benchmark in designer style, luxury, technological sophistication, and family functionality.
An imposing pivot door reveals interior dimensions of a breath-taking scale, bathed in natural light and commanding wonderful outlooks to the garden and pool. Hydronic heated European oak floors, Superwhite Dolamite stone, black American oak custom joinery, bespoke lighting and 3m ceilings highlight the superior level of finish throughout. A generous reception hall featuring a fitted bar with Vintec wine fridge flows through to an impressively appointed theatre room and the palatial open plan living and dining room with a gas pebble fire. A chef's delight, the premium kitchen boasts Miele appliances, stone benches, integrated fridge/freezer, 2 dishwashers, Zip tap and a butler's pantry. Full height glass sliders extend the living and entertaining options out to an undercover bluestone al fresco terrace with full BBQ kitchen and heaters overlooking the beautiful, entirely private north-facing landscaped garden and picturesque solar/gas heated self-cleaning pool. Oak stairs lead up to a fitted study, spacious retreat, the opulent main bedroom with a deluxe designer en suite, lavish dressing room and walk in robe, a second bedroom with stylish en suite and robe and two additional bedrooms with robes and a shared en suite with bath.
In a tranquil pocket yet close to cafes, Chadstone, schools, Gardiner's Creek parkland and freeway access, the comprehensive list of extras includes alarm, keyless entry, CCTV, video intercom, smart home automation, zoned heating/cooling, remote blinds, double glazing, 4th bathroom with access to outdoors, laundry with drying room, an abundance of storage, auto gate and internally accessed double garage with gym or triple garage. Land size: 670sqm approx
Enquire about this property
Request Appraisal
Welcome to Malvern East 3145
Median House Price
$2,100,000
2 Bedrooms
$1,453,000
3 Bedrooms
$1,885,000
4 Bedrooms
$2,450,000
5 Bedrooms+
$2,947,500
Situated 12 kilometres southeast of Melbourne’s bustling CBD, Malvern East is a suburb renowned for its blend of family-friendly charm and cosmopolitan living.
