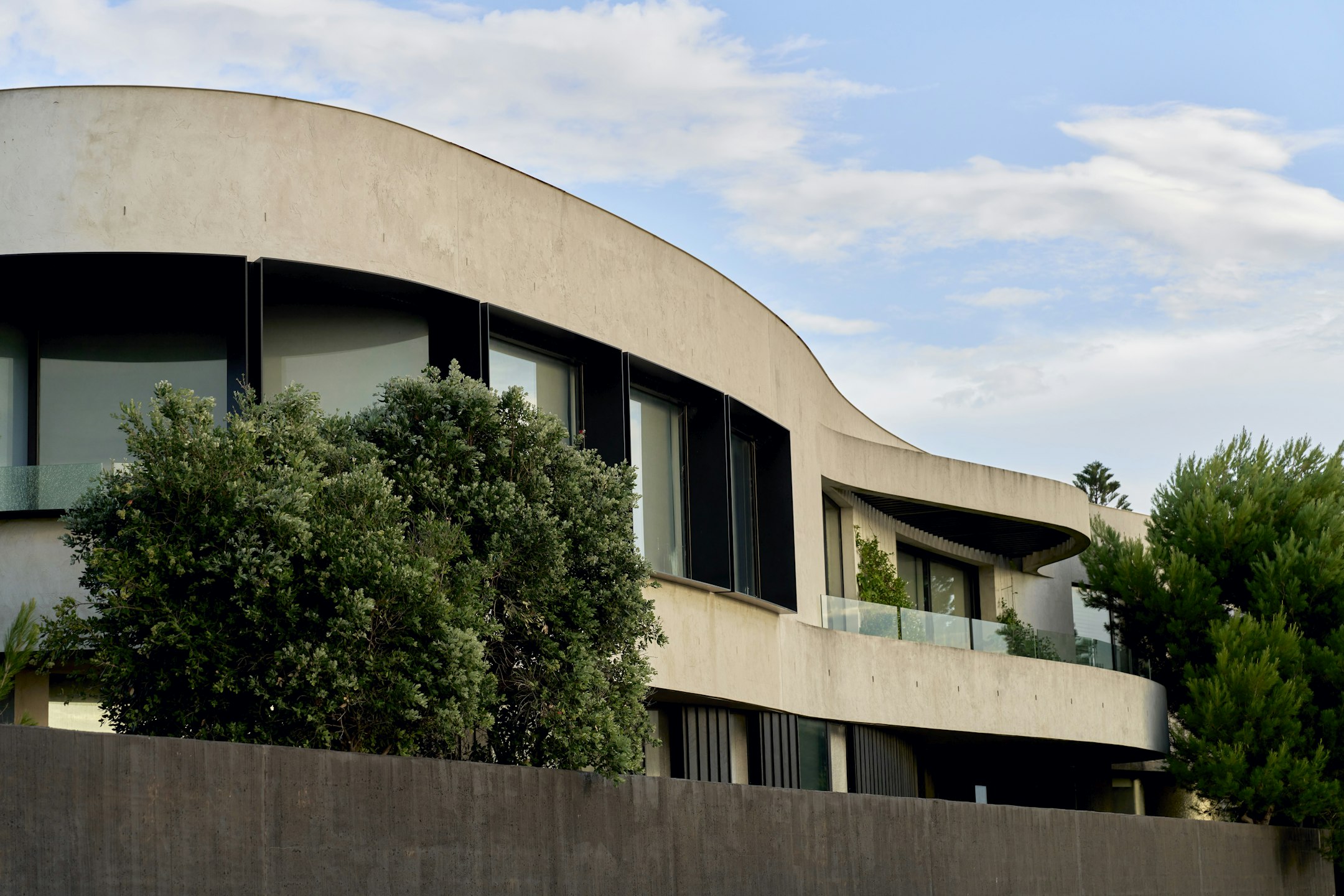Sold148 North Road, Brighton
Outstanding Brighton Family Sanctuary
Eminently positioned on Brighton's most illustrious boulevard which culminates on the Golden Mile foreshore, this outstanding 4-5 bedroom family residence elegantly combines historical grandeur with architect-led contemporary living enhancements further complemented by glorious gardens and an alfresco entertaining zone with a solar-heated swimming pool, is on the market for the first time in a generation.
This classic early 20th-century solid brick home is set behind a private high wall and secure auto gates within established gardens featuring stunning magnolia trees. An undercover tiled verandah runs the width of the home, and the central entry doorway opens to reveal soaring ceilings adorned with intricate plaster roses and cornices, and light-filled, flowing, open-plan living/dining zones. Newly laid engineered oak flooring and well-positioned Velux skylights complement the rich character of original features including lead-light box-bay windows and an ornate fireplace. The central gourmet kitchen looks out to the pool and has stone benchtops and a 900mm ILVE freestanding cooker, while the adjoining living/dining space features custom joinery and there is an abundance of in-built storage and cabinetry throughout the versatile layout. French doors open out to the rear alfresco zone, with a rain-sensor vergola over the outdoor dining area, and the solar-heated swimming pool is set within red brick-paved surrounds and edged with lush gardens that feature citrus trees and herb beds. There is a built-in barbecue area in front of the home's original garage which has been converted to a studio/workshop.
Positioned at the front of the home, the master bedroom has a walk-through robe and ensuite bathroom. Another ground-floor bedroom/study has an under-stair built-in robe and built-in custom desk, and the formal front living room with fireplace would also work well as a guest bedroom. The two bedrooms upstairs are bathed in northerly light, have built-in robes, and are serviced by the main bathroom with a walk-in shower.
Includes a powder room, laundry, zoned reverse cycle cooling and gas ducted heating plus split system heating/cooling, double glazing, solar panels, back-to-base security system, Wi-Fi throughout the property, and secure off-street parking for three vehicles at the front.
In this highly desirable neighbourhood, the home is just steps to the splendid Kamesburgh Gardens and mansion, and strolling distance to the cafes and boutiques of Bay Street, Church Street, and Martin Street, as well as the North Road foreshore park, the Bay Trail, and beaches. Outstanding schools in this exclusive pocket include Star of the Sea College, Brighton Grammar, and Firbank Grammar.
Enquire about this property
Request Appraisal
Welcome to Brighton 3186
Median House Price
$3,111,667
2 Bedrooms
$1,966,250
3 Bedrooms
$2,533,833
4 Bedrooms
$3,342,500
5 Bedrooms+
$5,265,000
Brighton, located just 11 kilometres southeast of Melbourne CBD, is synonymous with luxury and elegance in the real estate market.



























