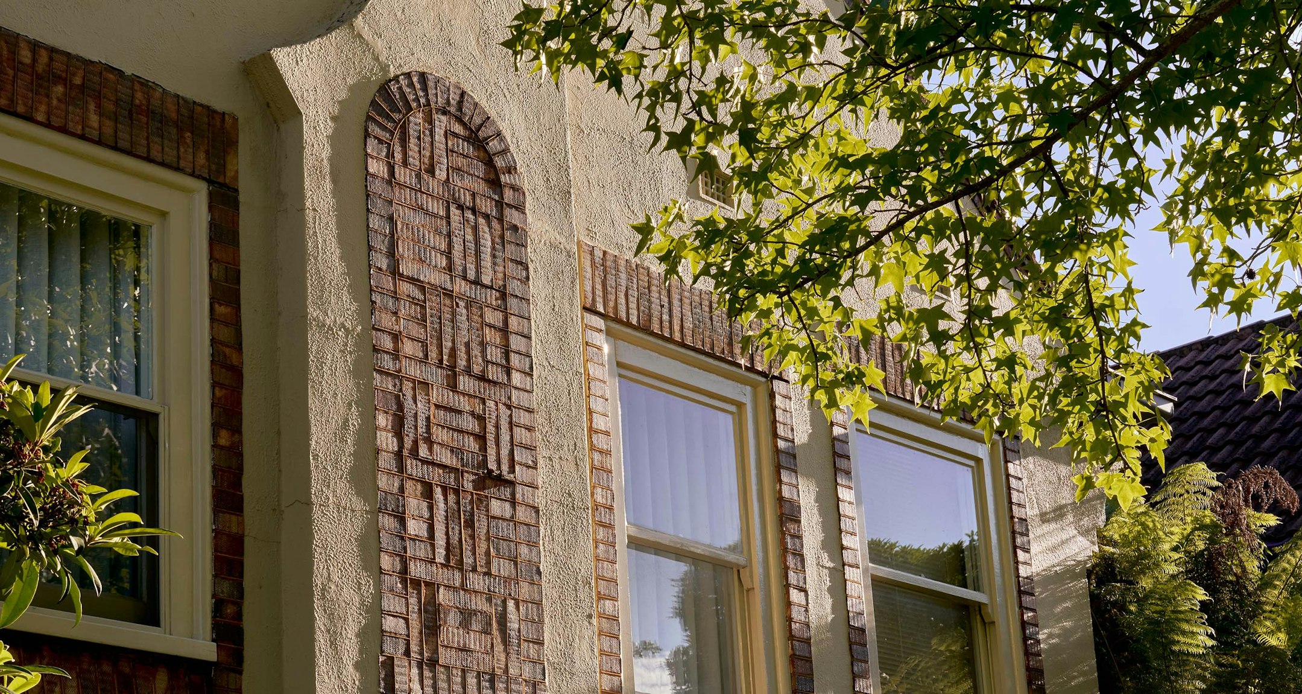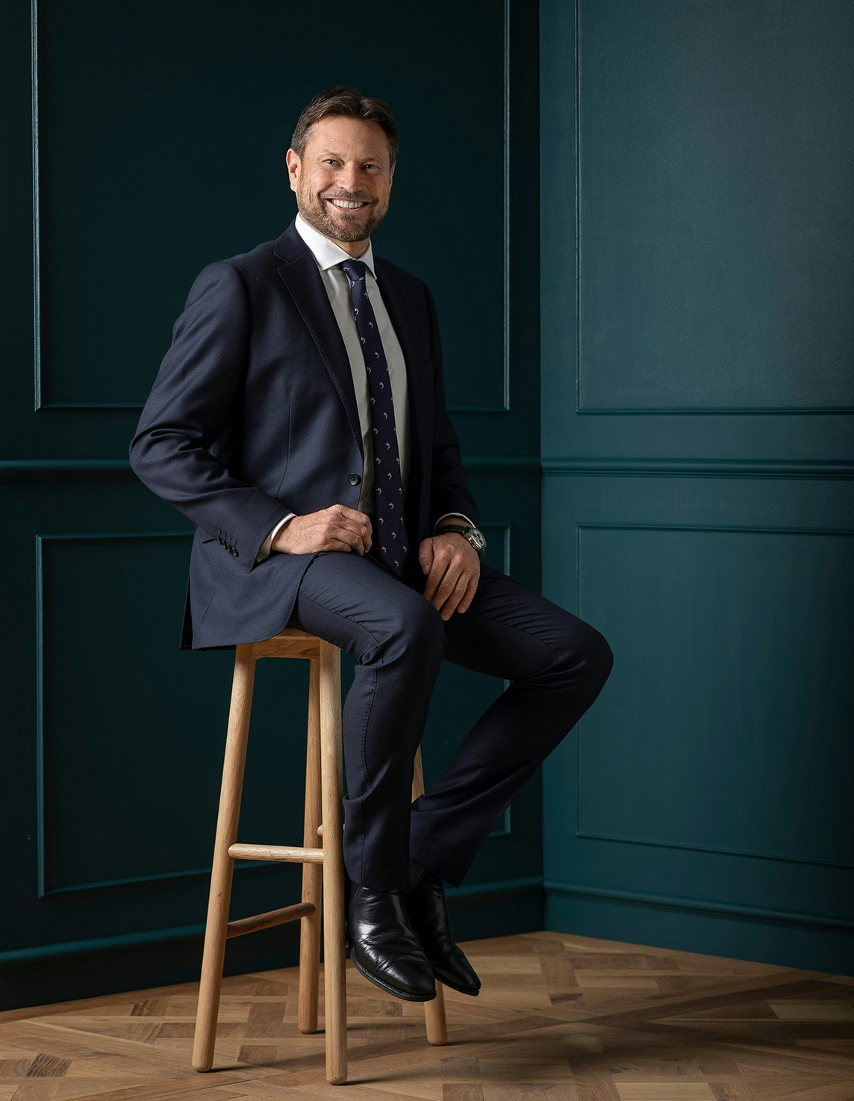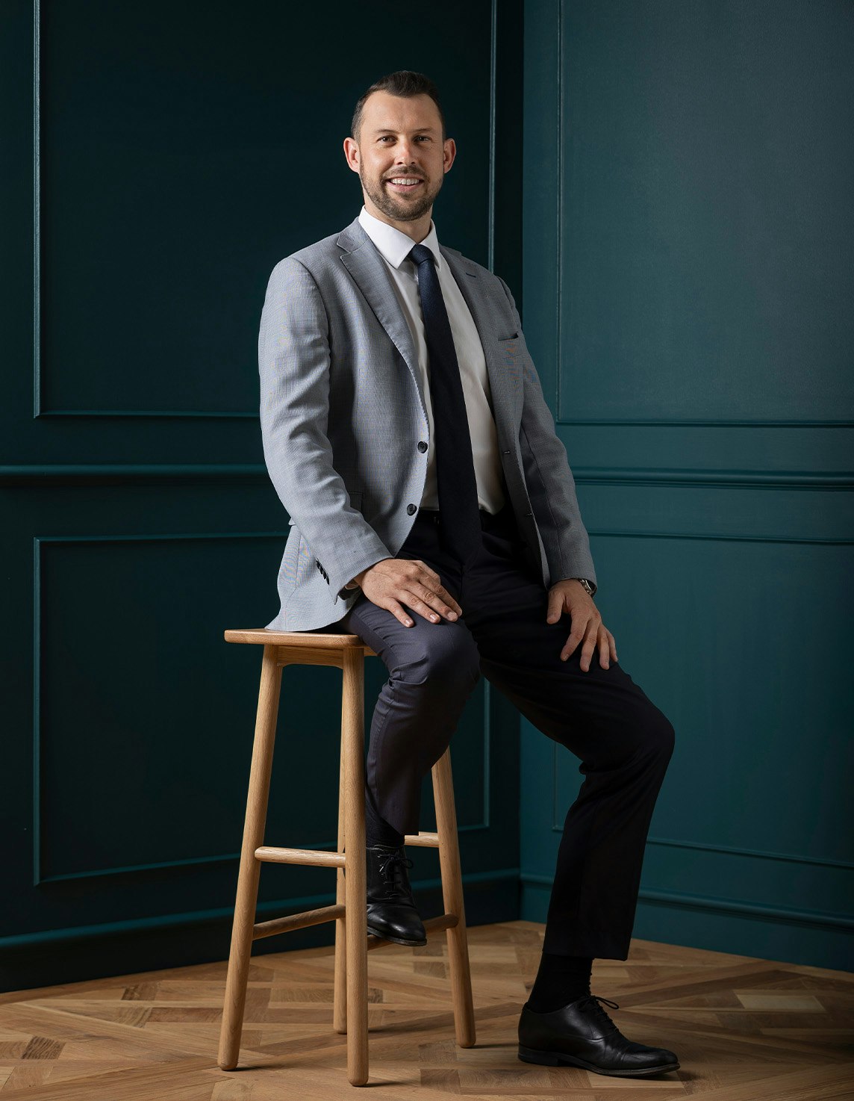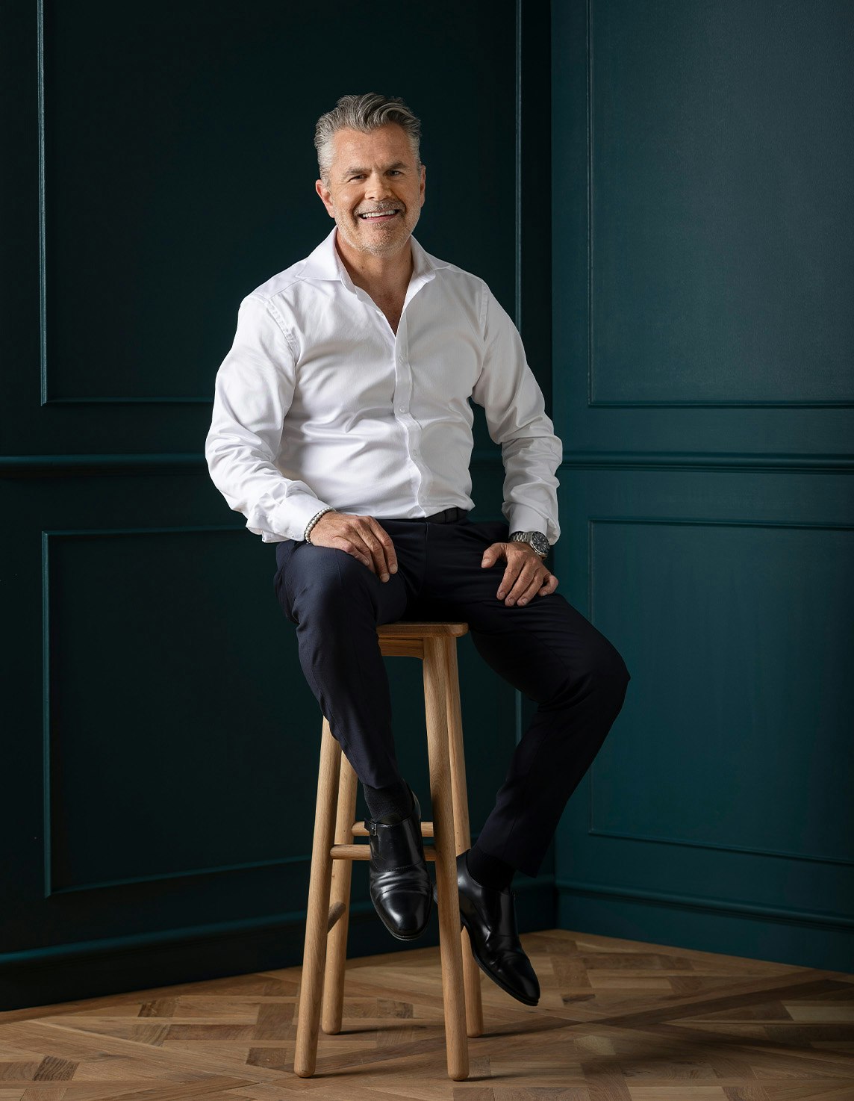Sold141 Glen Iris Road, Glen Iris
Alluring Contemporary Elegance
Brilliantly designed to offer glorious garden outlooks at every turn, this timeless contemporary residence's intelligently conceived floorplan delivers exemplary living with a wonderful sense of space, light and refinement.
Instantly inviting, parquetry timber floors flow through the wide entrance hall to a gracious sitting room featuring a marble gas log fire and picturesque views of the private walled landscaped forecourt. The expansive open plan living and dining room with a gourmet kitchen appointed with stone benches and Miele/Smeg appliances opens through double doors to a generous north-facing paved courtyard surrounded by leafy gardens and shaded by a remote sun-awning. Upstairs, natural light streams through the impressively proportioned main bedroom with en suite and walk in robe, two additional robed bedrooms, a bright bathroom and west-facing balcony with city views.
Ferndale Park and the Glen Iris Pantry are literally metres away while Glen Iris station, Ashburton Village and great schools are also close by. A list of features includes plantation shutters, alarm, ducted heating/cooling, ducted vacuum, powder-room, laundry, irrigation, storage and internally accessed double garage.
Enquire about this property
Request Appraisal
Welcome to Glen Iris 3146
Median House Price
$2,281,444
2 Bedrooms
$1,514,000
3 Bedrooms
$1,982,750
4 Bedrooms
$2,488,000
5 Bedrooms+
$3,119,125
Glen Iris, situated approximately 10 kilometres southeast of Melbourne's CBD, is a well-established and affluent suburb known for its leafy streets, spacious parks, and prestigious schools.

















