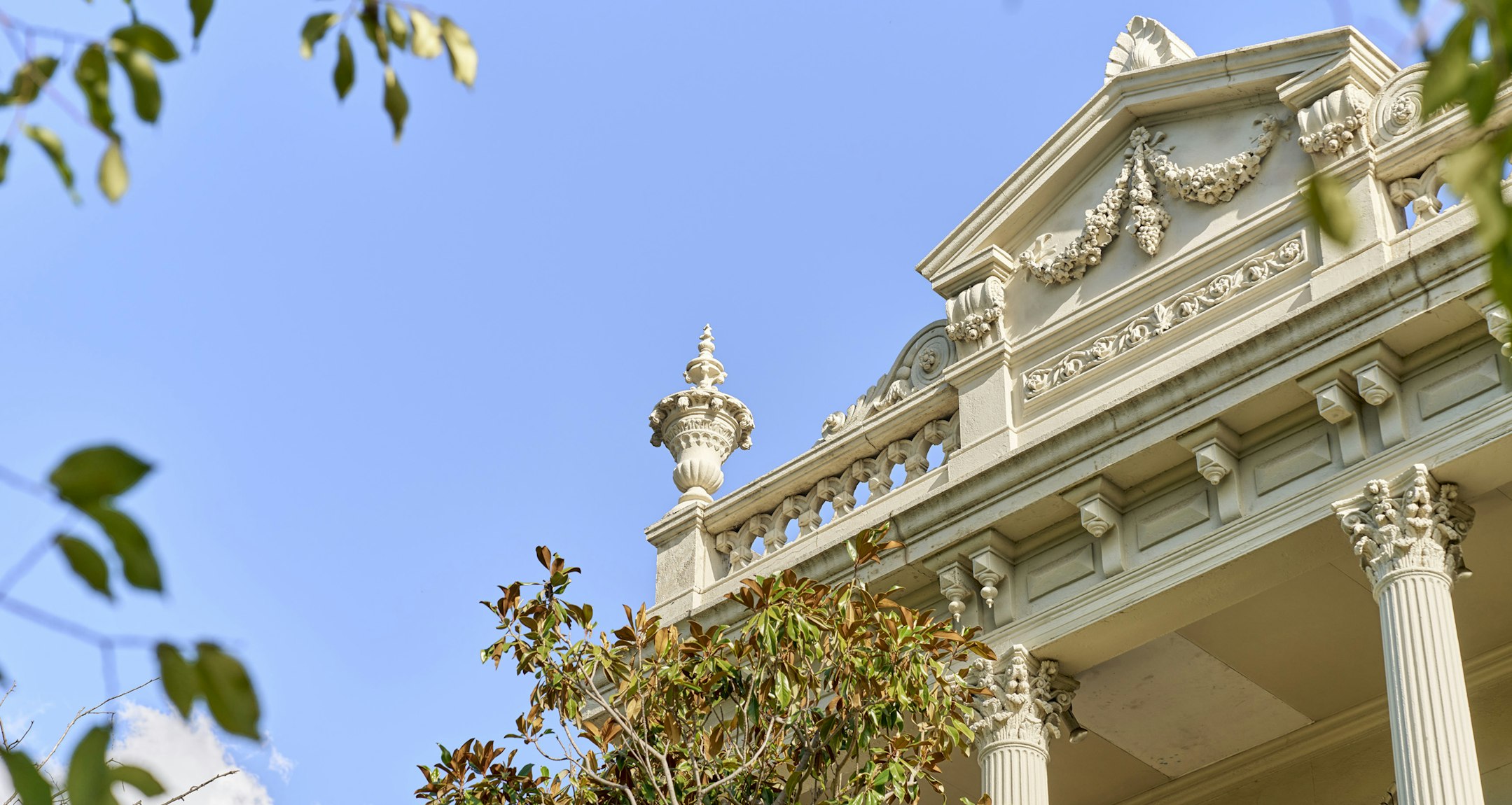Sold140 Powlett Street, East Melbourne
Impressive Elegance and Tranquility
Beautifully set against the backdrop of a private, leafy garden sanctuary, this utterly captivating c1867 Victorian residence's three levels and 321sqm (internally) approx. exceeds all expectations in terms of elegance, contemporary style and the multitude of living and entertaining options.
The majestic arched hall featuring high ceilings and Baltic pine floors introduces a gracious sitting room with fireplace and a formal dining room. Streaming with natural light, the gourmet kitchen appointed with stone benches and premium Bosch appliances and the generous living and dining room open to a wide balcony enjoying a wonderful outlook to surrounding greenery. Upstairs, the glorious main bedroom with marble fireplace, walk in robe and lavish en suite is matched by a second double bedroom with robe, third bedroom with walk in robe and broad balcony, a shower room and powder-room. The versatile lower level comprises a spacious home office or guest bedroom with gas fire, stylish third bathroom, a spectacular atrium with water feature beneath a triple height glass ceiling and an expansive retreat/media or living room opening to the private northeast facing paved garden. Surrounded by lush greenery, it is an idyllic setting for outdoor dining and entertaining. The lower level also offers flexibility as self-contained accommodation if required. Beyond the garden there is a double garage accessed via a wide right of way.
Exclusively positioned in one of East Melbourne's most sought-after locations near Powlett Reserve, Fitzroy Gardens, trams, Jolimont station, a range of shops and restaurants, the MCG and CBD, it includes hydronic heating, RC/air-conditioners, powder-room, laundry, large bluestone wine cellar, storeroom and Irrigation.
Enquire about this property
Request Appraisal
Welcome to East Melbourne 3002
Median House Price
$3,737,500
4 Bedrooms
$3,943,750
East Melbourne, located merely 2 kilometres from Melbourne's CBD, is one of the city’s most prestigious and sought-after suburbs.





















