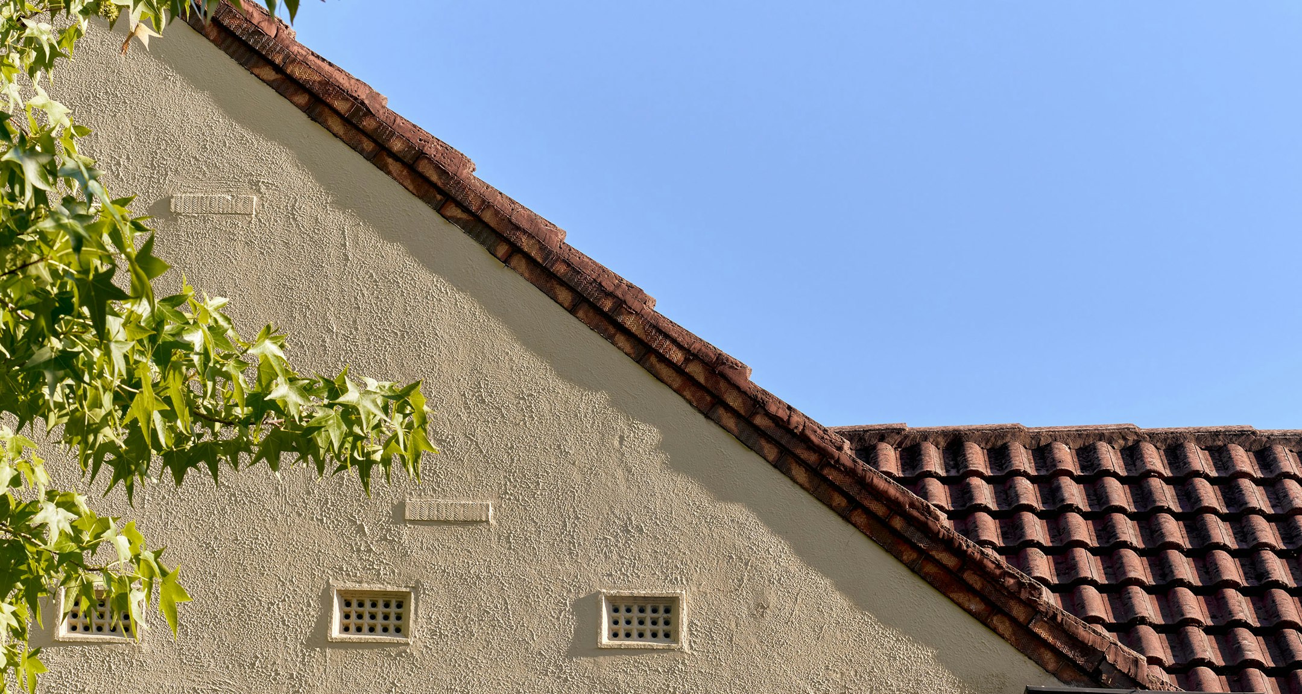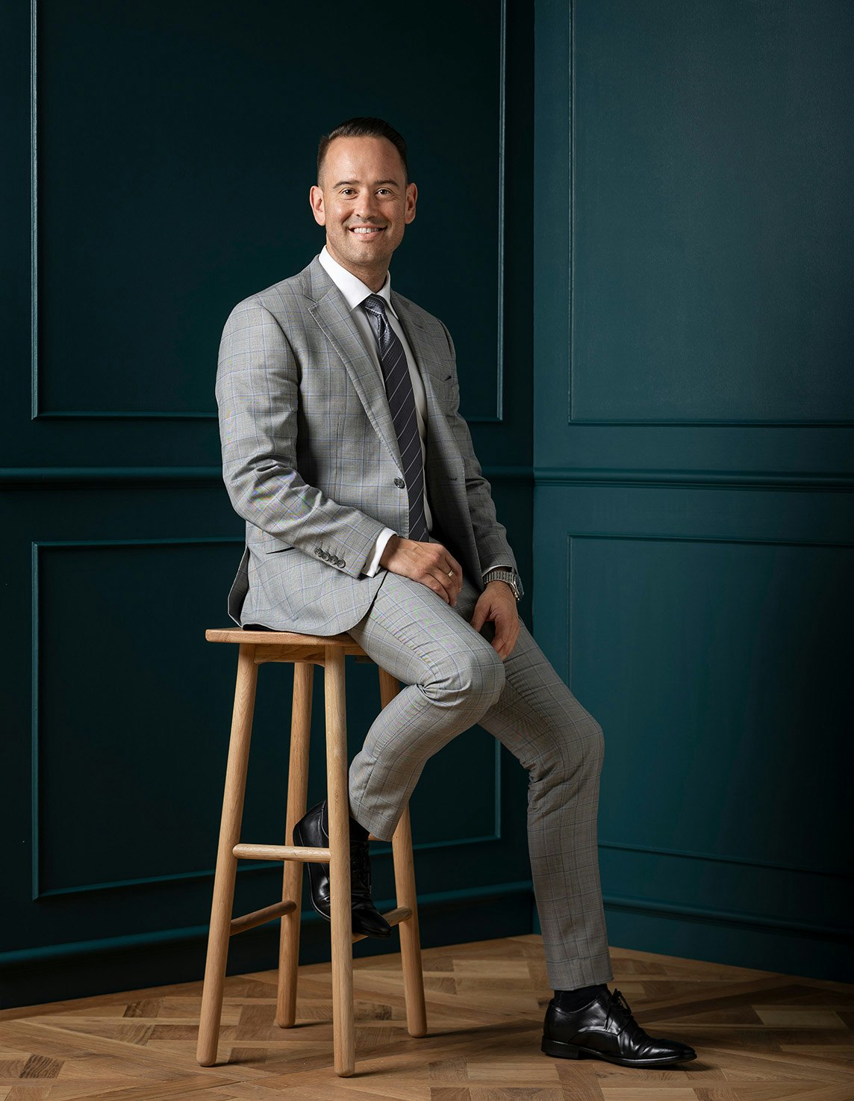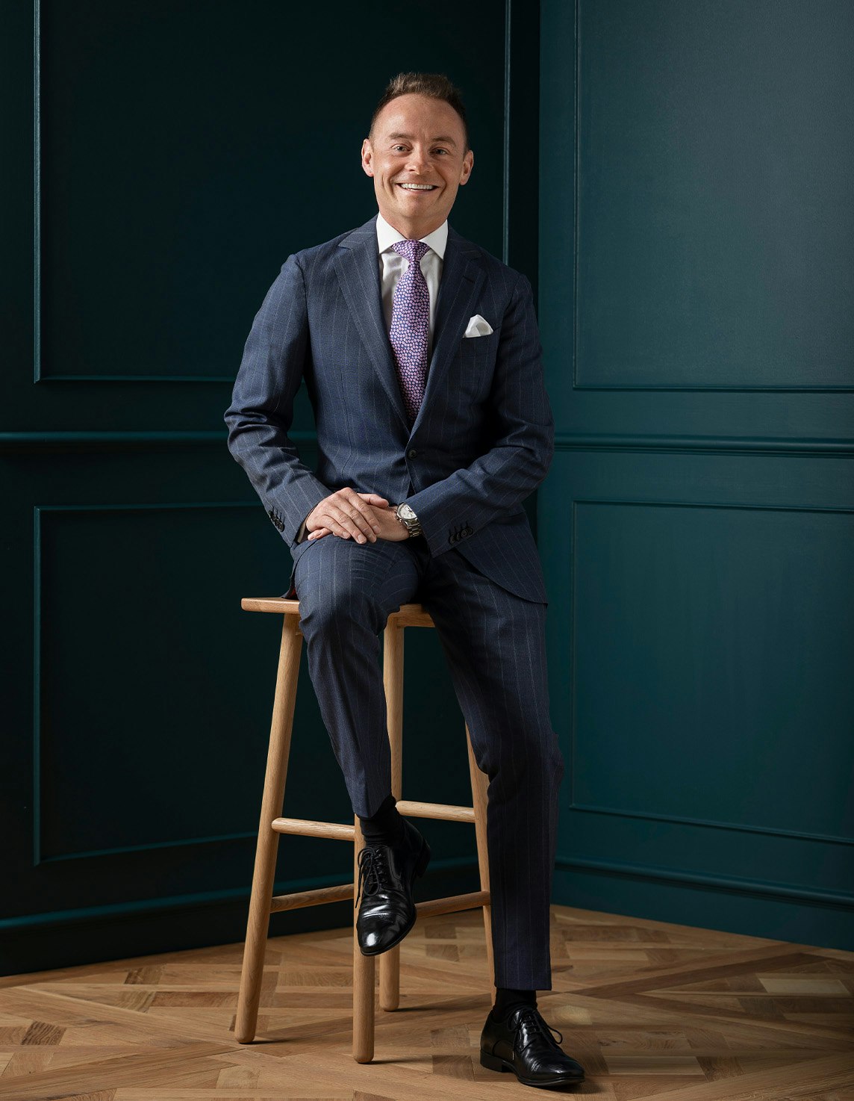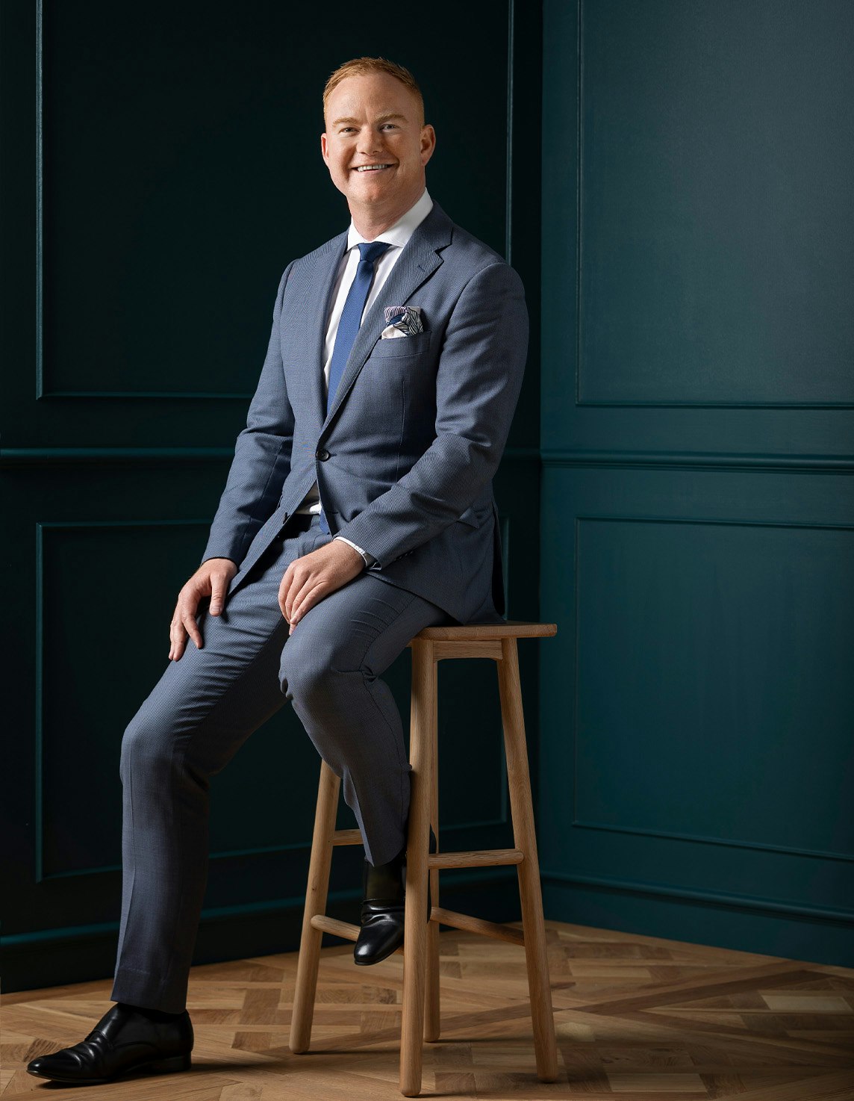Sold14 Ward Street, Ashburton
Fabulous Family Focus
Enviably situated just metres from the heart of Ashburton Village, this captivating c1930's solid brick residence immediately impresses with its architecturally designed extension, exceptionally spacious, versatile dimensions and enticing blend of period charm and modern comfort. Art Deco ceilings preside above the wide entrance hall, gracious sitting room with leadlight windows and the formal dining room with an open fire. Timber floors flow through the superbly proportioned open plan living and dining room with a gourmet kitchen appointed with stone benches and walk in pantry. French doors connect the living room with a private northwest facing garden with garage and home office/gym. The gorgeous main bedroom with built in robe, a second bedroom and bathroom are downstairs while a children's/teenager's zone upstairs comprises two additional bedrooms with robes, a bathroom, retreat with study nook and large covered balcony offering leafy views. Just a short walk to Ashburton station, Gardiner's Creek and schools, it includes plantation shutters, ducted heating, powder-room, laundry, ample storage and off-street parking.
Enquire about this property
Request Appraisal
Welcome to Ashburton 3147
Median House Price
$1,850,667
3 Bedrooms
$1,615,000
4 Bedrooms
$2,161,666
5 Bedrooms+
$2,166,501
Ashburton, situated about 12 kilometres southeast of Melbourne's CBD, is a suburb that seamlessly merges its historical origins with modern living and a dynamic real estate market.














