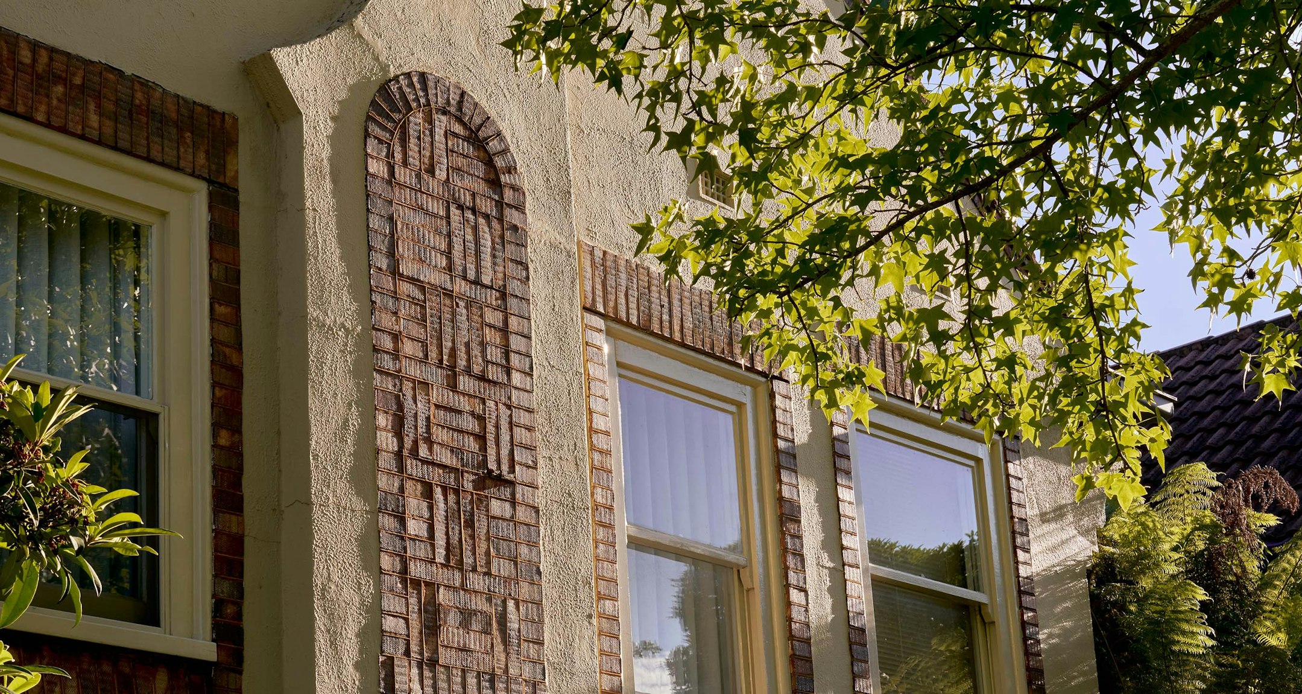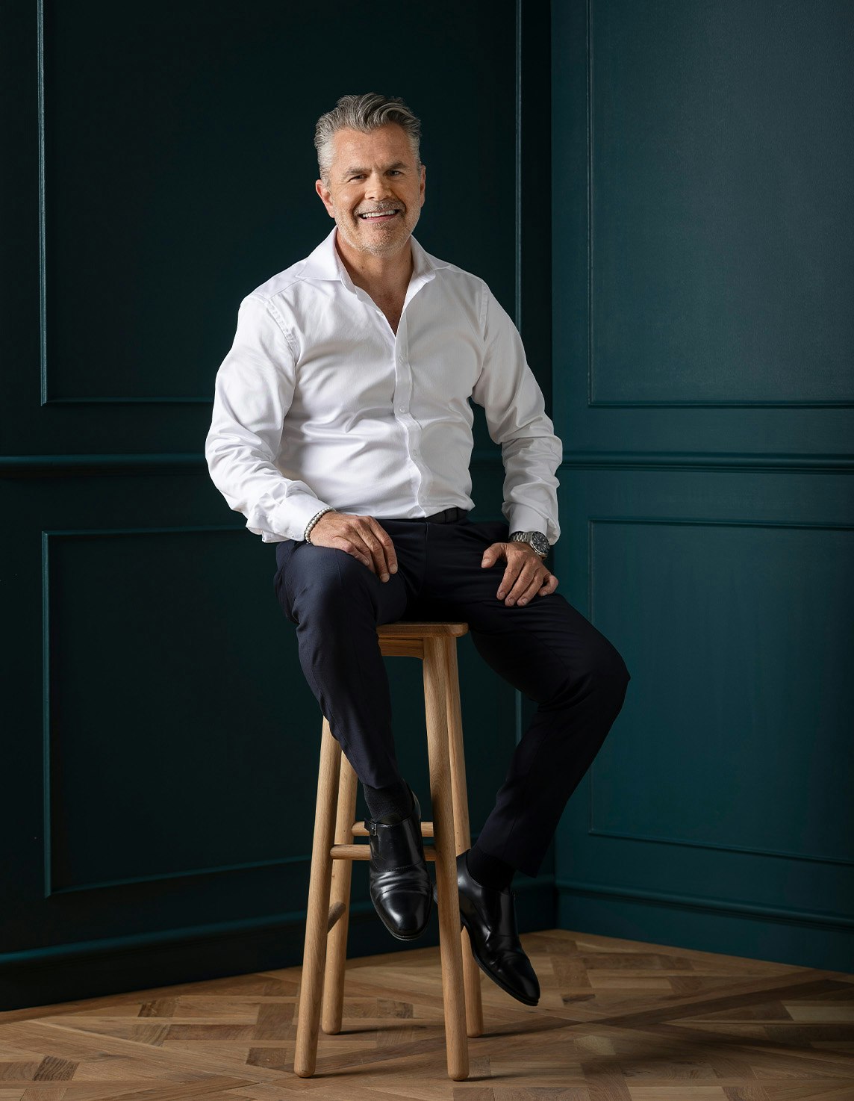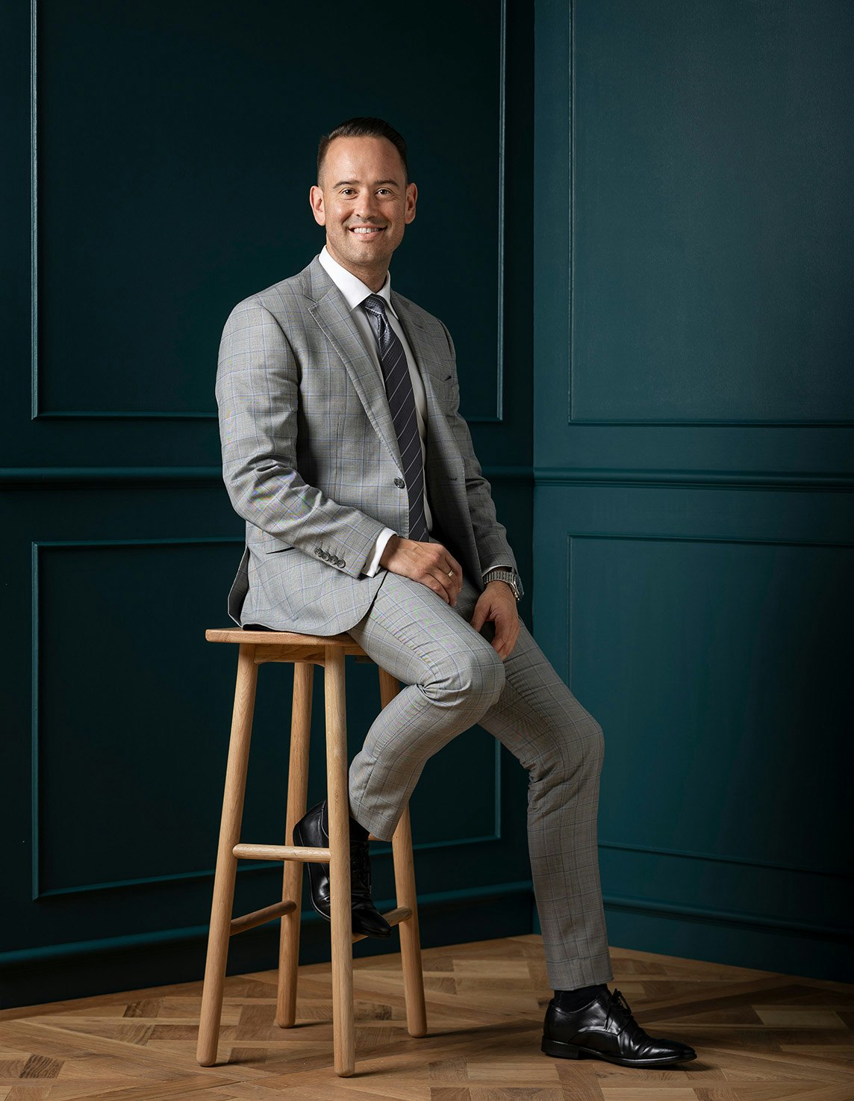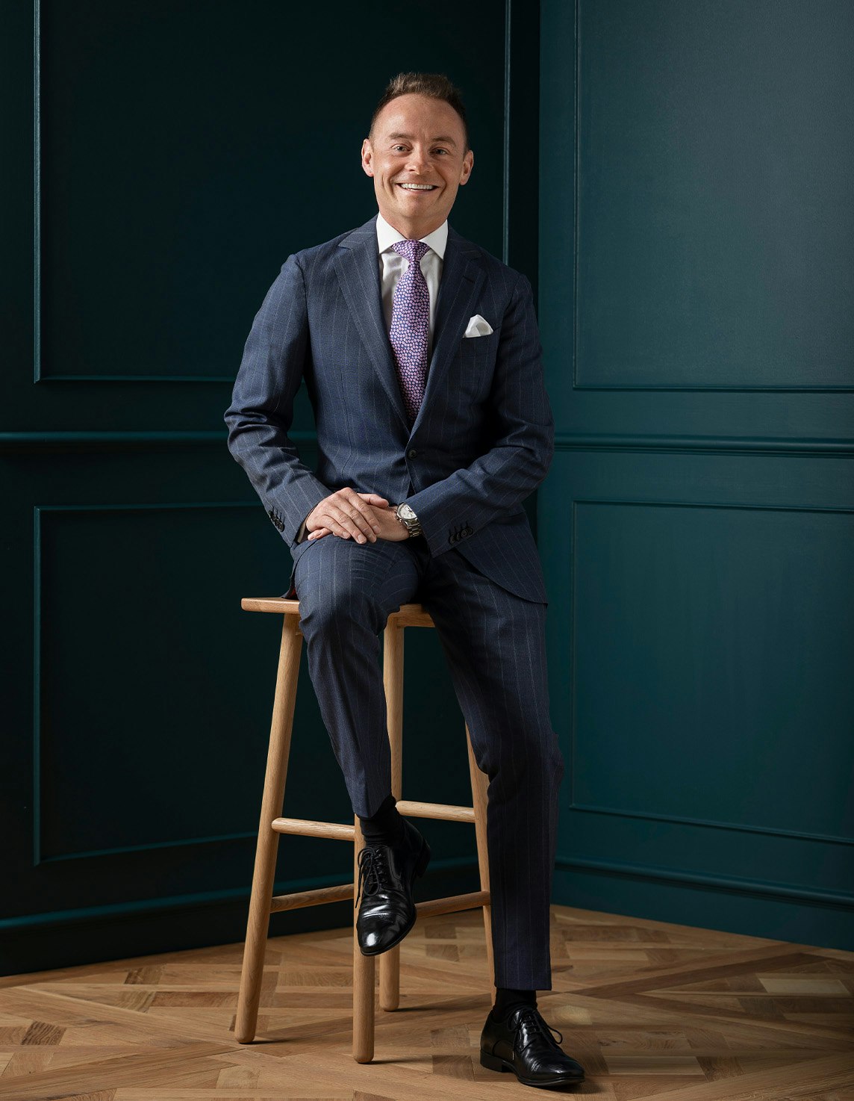Sold14 Rosedale Road, Glen Iris
Inspiring 100square Conly built Masterpiece
Inspect by Private Appointment Thursday & Saturday
At the forefront of contemporary architecture, this spectacular Cera Stribley designed 3-year-old residence is breathtaking in scale, unparalleled in luxury and showcases the very latest in smart home technology. The awe-inspiring result is home that is dramatically beautiful while also delivering the ultimate in family functionality.
The unique façade of slim charred timber battens creates a show-stopping street presence while ensuring privacy and natural light flow inside. A series of concrete platforms leads up to the entrance where a soaring black timber door reveals the beautiful interior dimensions characterized by 3.3m ceilings and doors, oak floors, floor to ceiling glass and bespoke finishes. The central reception hall introduces a refined sitting room with marble plinths and a gas pebble fire and a fitted home office. A palatial dining area and equally expansive living room open through a series of full height glass sliders to the west facing garden landscaped by Dave Franklin with a picturesque, heated pool and spa and a large undercover al fresco dining terrace with BBQ, wok burner, 3 fridges, a sink, heater, speakers, and bench seating. The remarkable streamlined premium kitchen is utterly state of the art with motorised cabinetry, integrated Liebherr fridges and freezer, built in bar, marble benches, 4 Gaggenau ovens, coffeemaker, and butler's pantry. The magnificent main bedroom with north-facing balcony, deluxe dressing room and opulent designer en suite is serenely positioned on the ground level while the ultimate children's zone upstairs comprises five additional double bedrooms with walk in robes, two stylish bathrooms and a huge retreat with built in study area. A lift leads down to the basement level accommodating a sensational home theatre, dedicated gym, bathroom with steam room, a temperature-controlled wine display cellar and 4+ car garage.
Enviably close to Ferndale Park, Ashburton and Glen Iris stations, Ashburton Village and great schools, it is comprehensively appointed with lift, Control 4 smart home automation, security, keyless entry, video intercom, remote blinds, audio wiring, ducted vacuum, powder-room, laundry, huge storeroom, irrigation and water tanks. Land size:810sqm approx. Inspect by private appointment only.
Please contact agent.
Enquire about this property
Request Appraisal
Welcome to Glen Iris 3146
Median House Price
$2,298,000
2 Bedrooms
$1,536,500
3 Bedrooms
$2,024,249
4 Bedrooms
$2,525,333
5 Bedrooms+
$3,106,000
Glen Iris, situated approximately 10 kilometres southeast of Melbourne's CBD, is a well-established and affluent suburb known for its leafy streets, spacious parks, and prestigious schools.






























