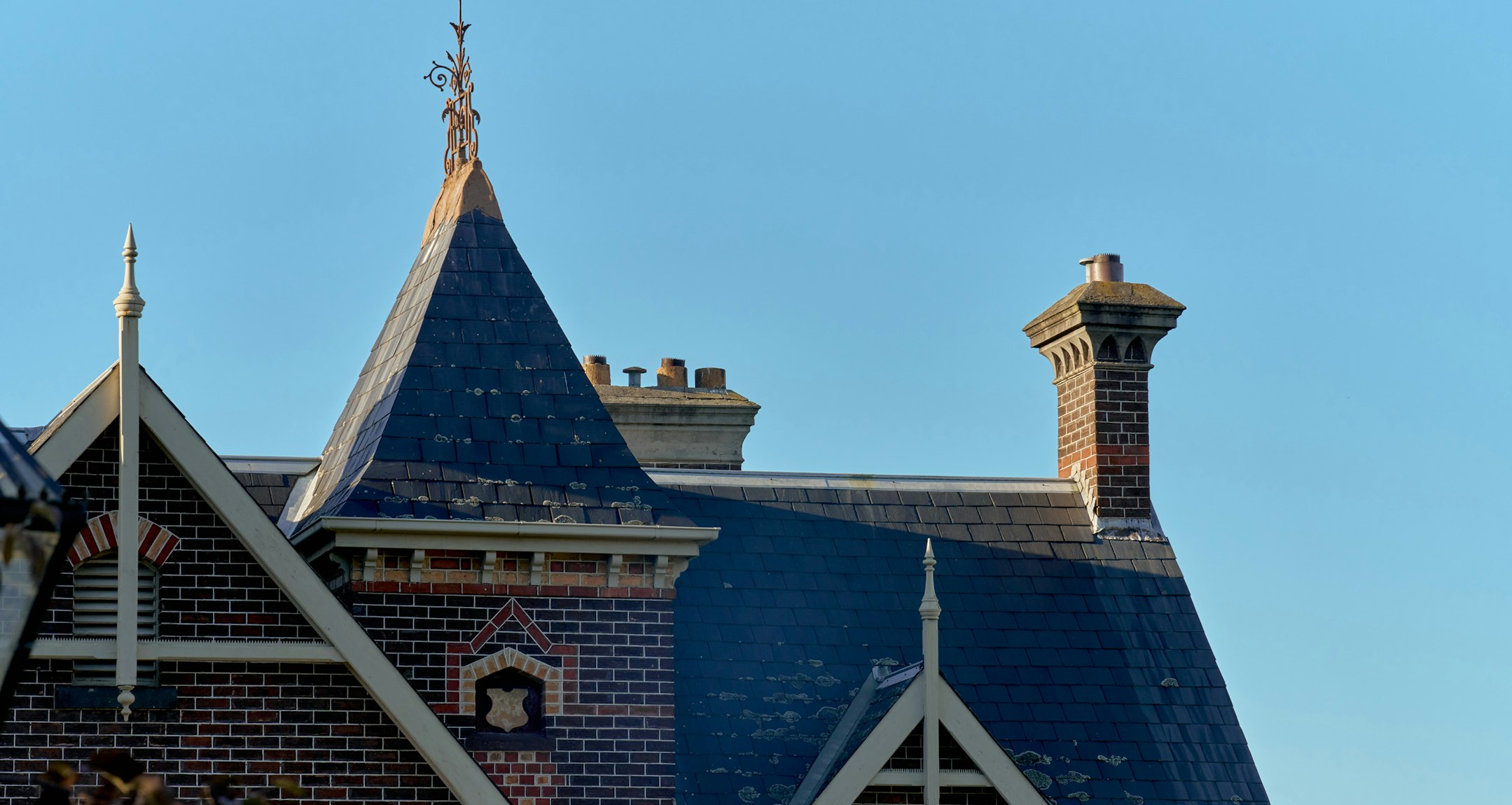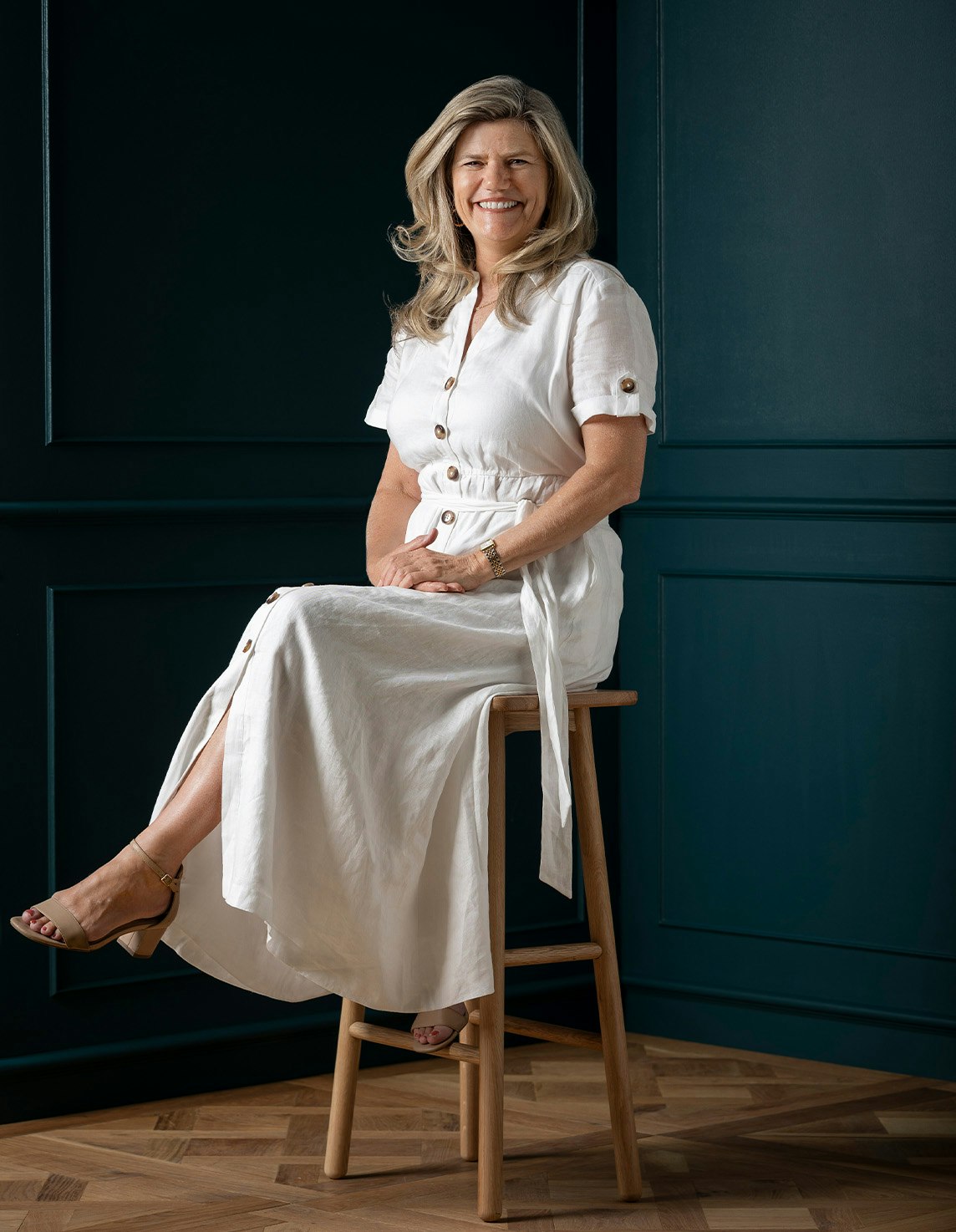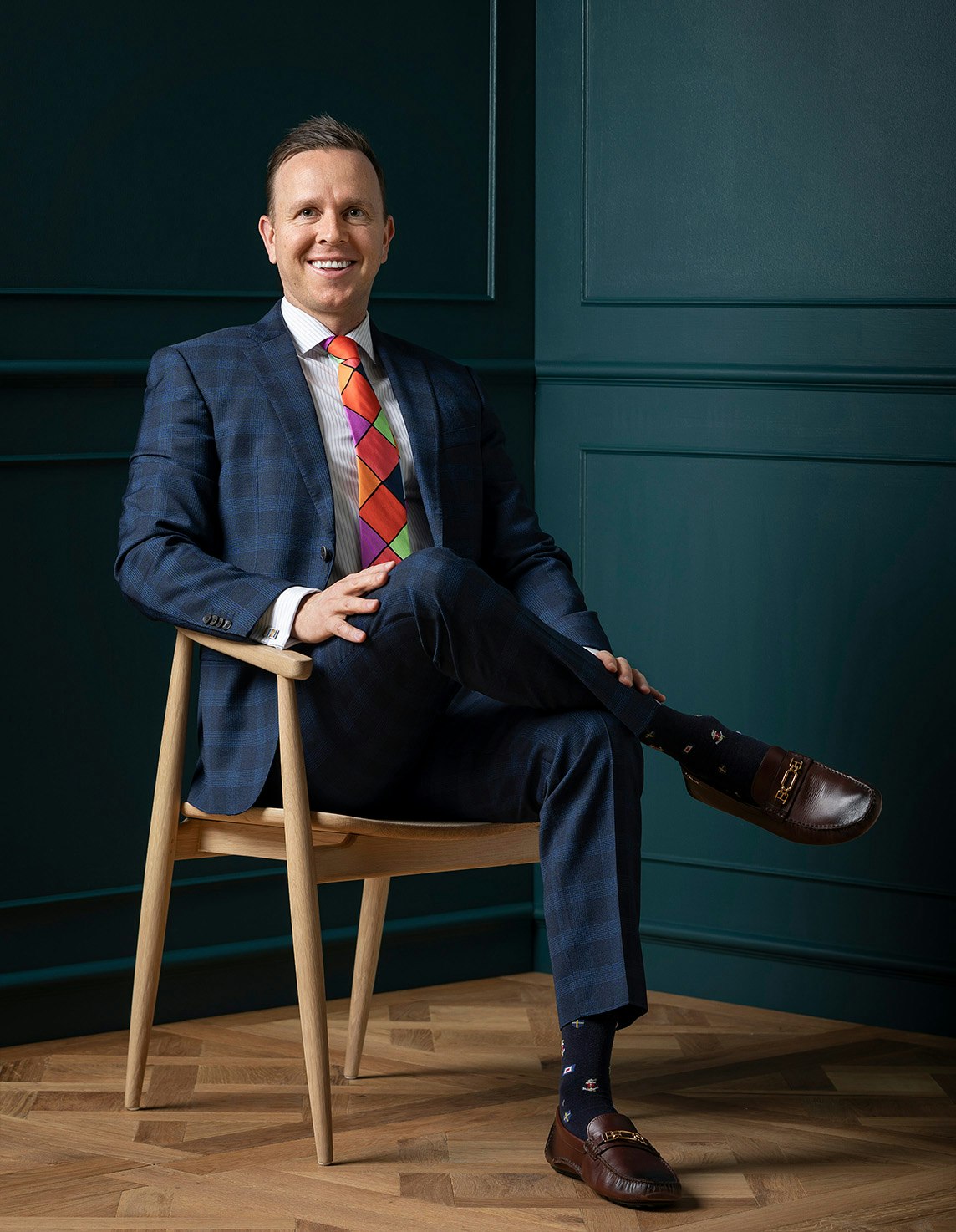Sold14 Pine Street, Hawthorn
Edwardian Charm, Enticing Lifestyle
Rich in evocative period character and unexpectedly generous in scale, this charming 4-bedroom Edwardian residence's superbly zoned floorplan and deep garden setting with off street parking provides instant family appeal plus scope for future improvement (STCA).
Glorious high ceilings are highlighted in the wide entrance hall featuring decorative fretwork, elegant formal dining room and a gracious living room. The casual family room and well-appointed kitchen with European appliances opens to the leafy private garden with car access via a rear right of way. A beautiful main bedroom with fireplace and robes, a second double bedroom and a bathroom are downstairs while two additional light-filled bedrooms with robes and a bathroom with spa-bath are upstairs.
Idyllically situated just a short stroll to Yarra River trails, Church St and Barkers Rd trams, cafes, shops and a range of excellent schools, it is comfortably appointed with ducted heating, RC/air-conditioning, laundry, attic storage and garden shed. Land size: 344sqm (approx.)
In conjunction with Tom Ryan Vendor Advocacy
Enquire about this property
Request Appraisal
Welcome to Hawthorn 3122
Median House Price
$2,886,667
2 Bedrooms
$1,429,999
3 Bedrooms
$2,157,167
4 Bedrooms
$3,779,167
5 Bedrooms+
$4,961,482
Hawthorn, approximately 6 kilometres east of Melbourne’s CBD, is an affluent and vibrant suburb known for its rich history, beautiful parks, and prestigious educational institutions.

















