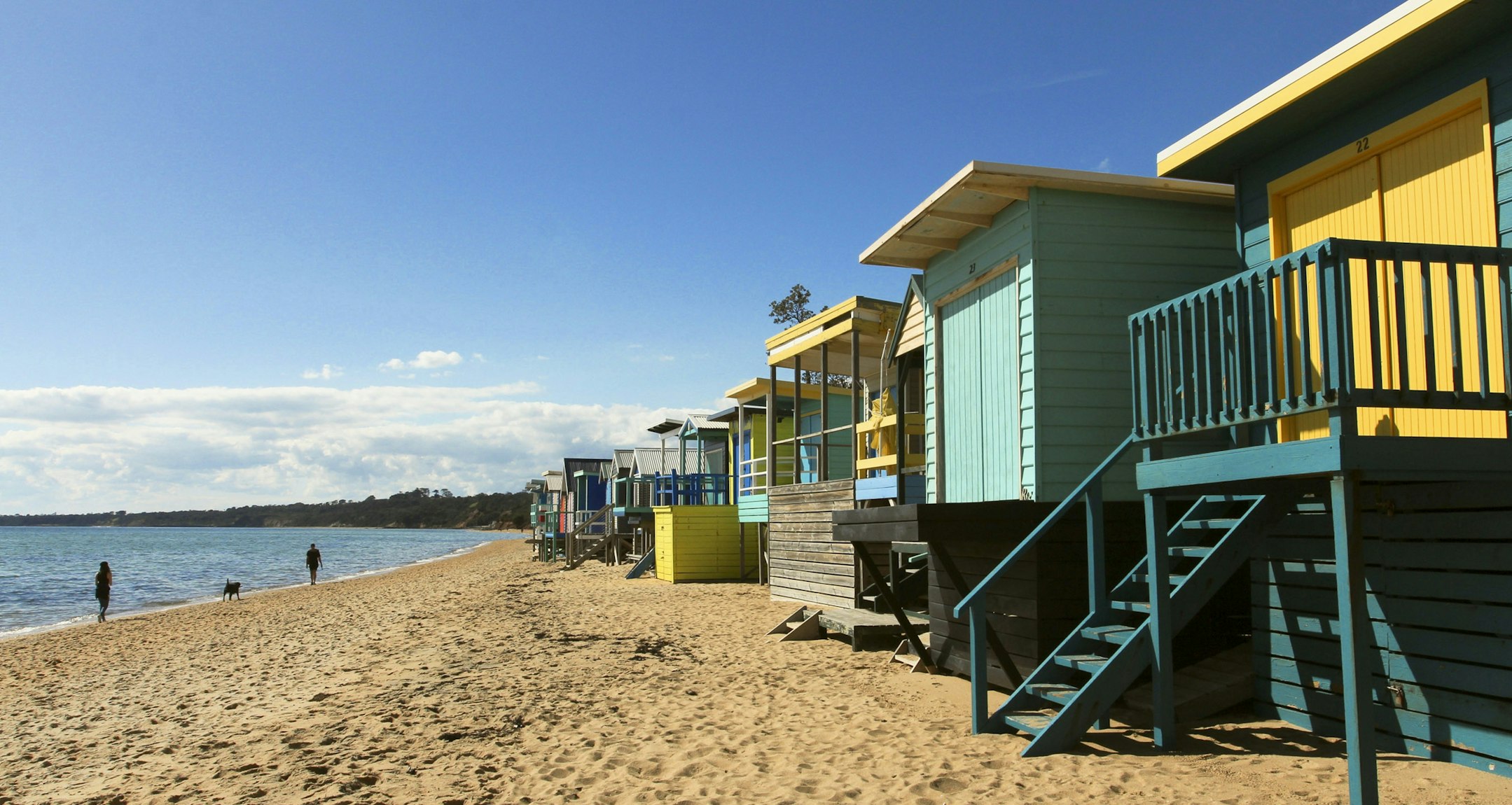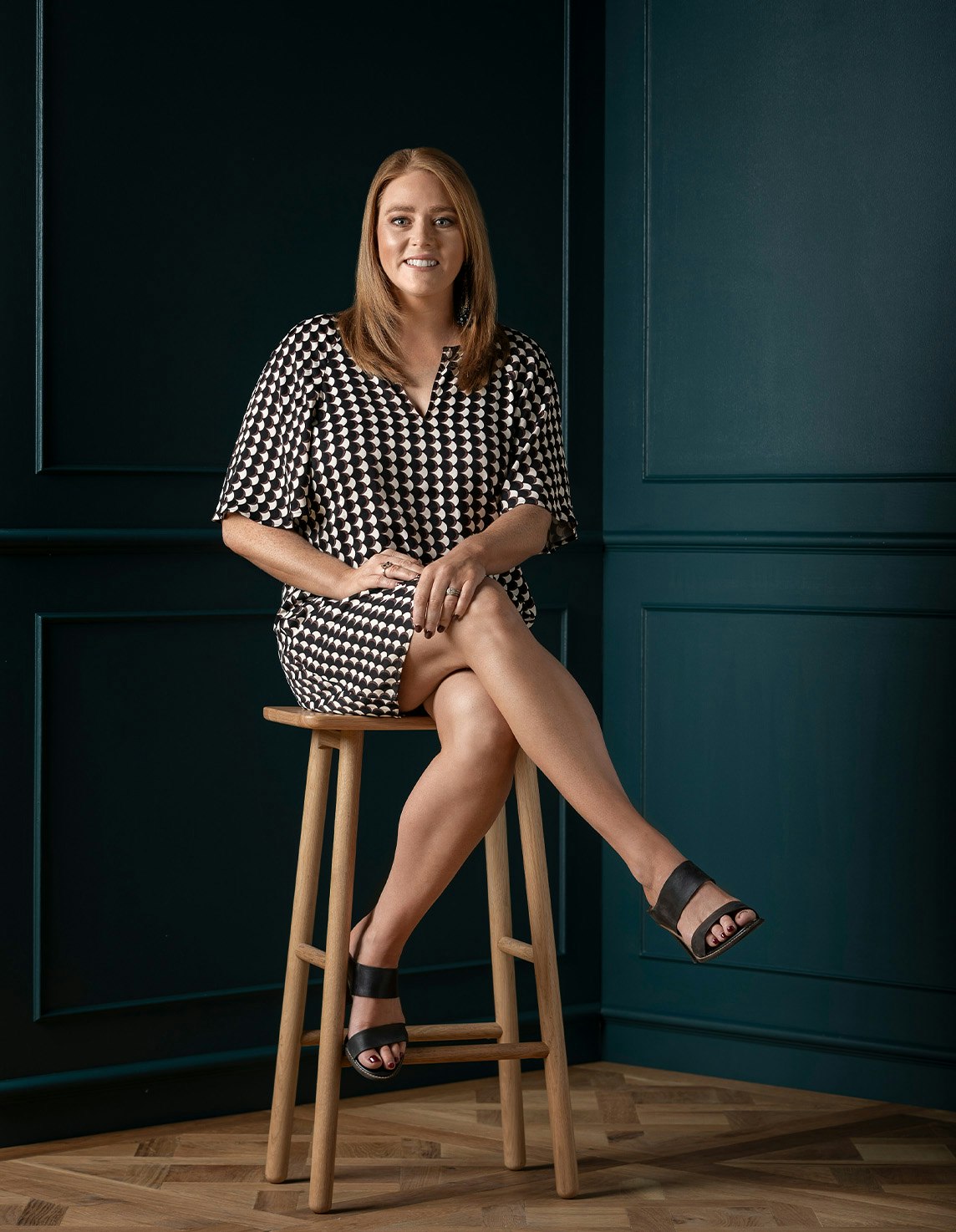Sold14 Hedges Court, Mount Martha
Coastal Haven
Breathtakingly reimagined and stunningly transformed by local boutique designer and builder DUNNE, this luxe coastal style 5-bedroom family home in a tranquil court location within walking distance to the beach, is meticulously fitted-out and designed to inspire refined indoor/outdoor living and poolside entertaining.
Luxuriously appointed, the light-filled interiors are defined by high architecturally angled ceilings while a series of skylights, French doors, and abundant glazing, capped off by an expansive arched window in the entry, invite an airy spaciousness to the generous dimensions. High-end finishes including Engineered European Oak flooring, natural wool carpets, sleek stone benchtops, custom-crafted joinery, exquisite tiling, and brushed nickel tapware cohesively flow throughout.
Looking out to the covered alfresco dining deck and travertine pool area, the sleek kitchen features a wide island bench, integrated dishwasher, Franke cooking appliances including a 900mm gas cooktop, double ovens, and a concealed rangehood encased in Venetian-plaster. A built-in bar defines the dining space, while a gas log fireplace warms the main living space.
There are three bedrooms and two bathrooms on the entry level including the zoned master suite with fitted walk-in robe and stunning ensuite with Brazilian porcelain and subway-tiled double walk-in shower and custom engineered-stone twin vanity. The newly built first floor is reached by a custom oak staircase and features a large living area/retreat with study nook, two good-size bedrooms with built-in robes and a bathroom.
Set on a large, 918 square metre (approx.) landscaped block, the fully fenced backyard includes lush lawn areas, a kitchen garden, with vine-draped pergolas and boardwalk decking and there is an outdoor seating area within the travertine-paved, solar-heated, tiled in-ground pool zone.
Additional features include stone fitted laundry with external access, double remote auto garage plus off-street parking, zoned ducted reverse cycle heating and cooling, under-tile heating in ensuite, and plenty of storage space including an attic.
This tranquil beachside family-friendly court backs onto Citation Oval Reserve and the Balcombe Estuary Reserve. Hawker Beach is a 10-minute walk away, and it's an easy stroll to Mount Martha Village.
Enquire about this property
Request Appraisal
Welcome to Mount Martha 3934
Median House Price
$1,443,667
2 Bedrooms
$984,999
3 Bedrooms
$1,151,667
4 Bedrooms
$1,560,000
5 Bedrooms+
$2,775,000
Mount Martha, situated approximately 60 kilometres southeast of Melbourne's CBD on the Mornington Peninsula, offers a mix of beachside charm and suburban comfort.



























