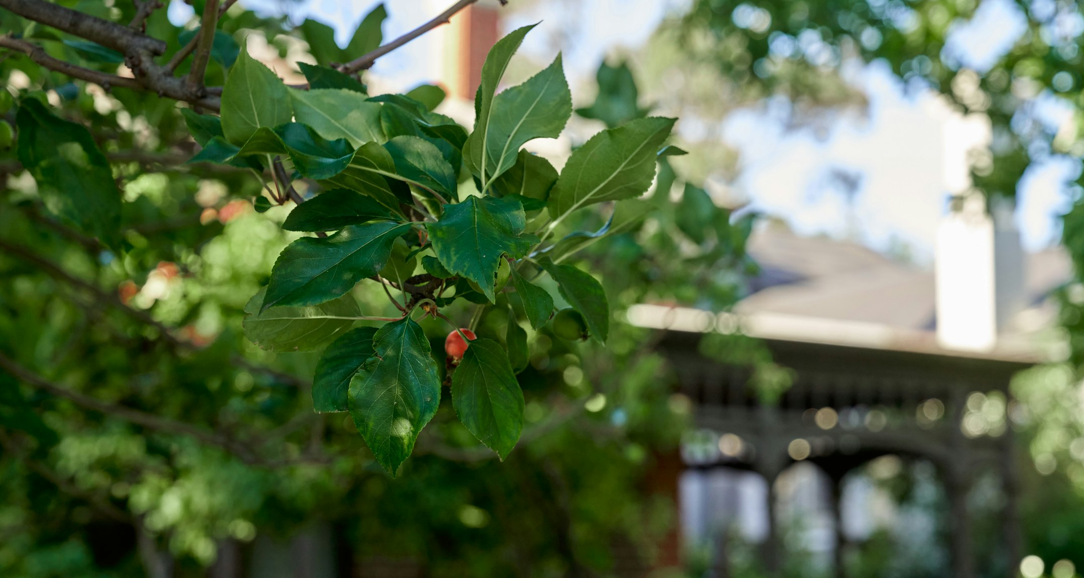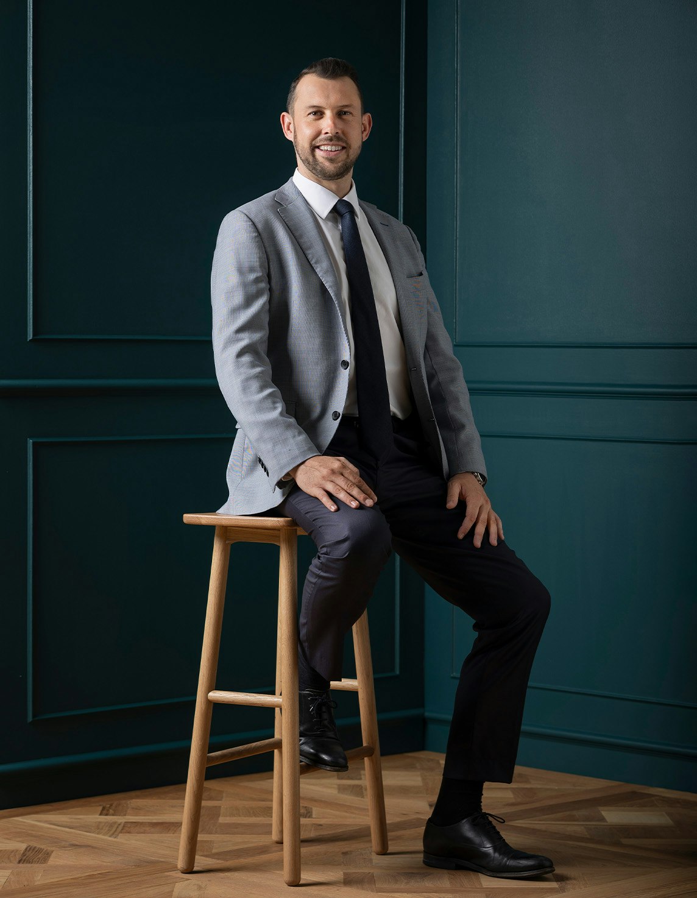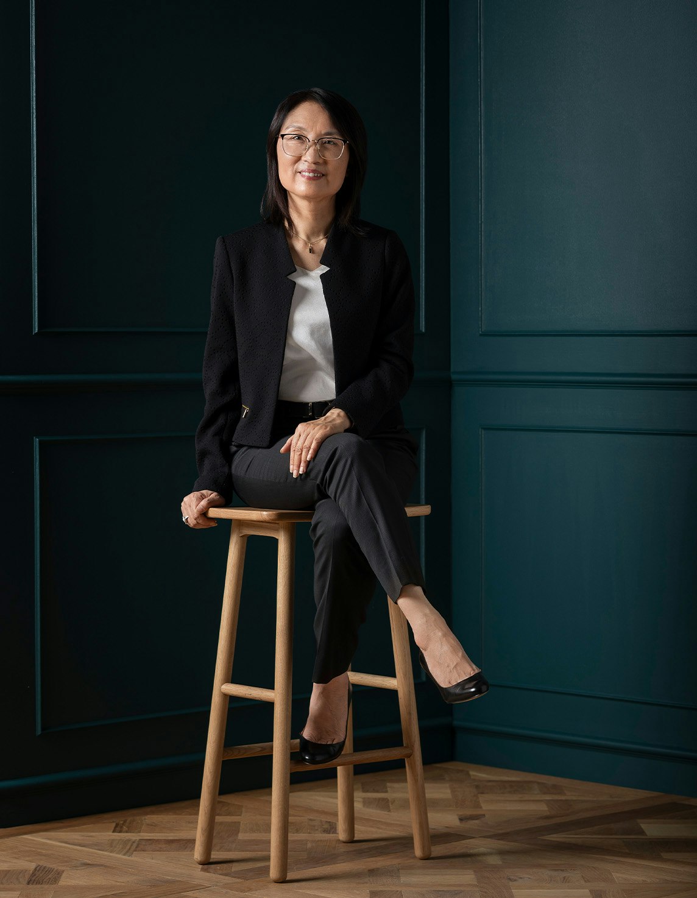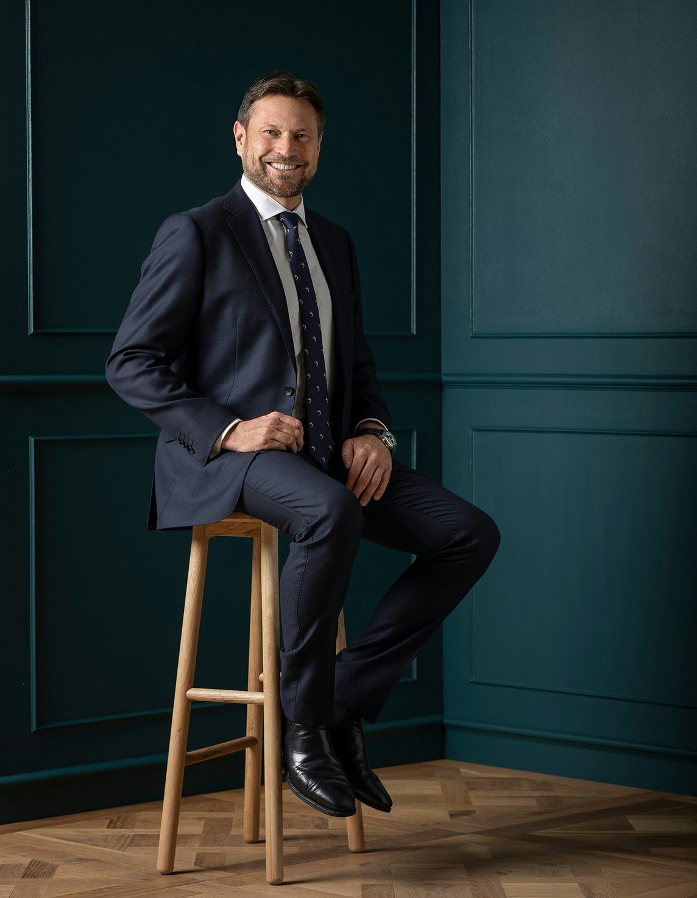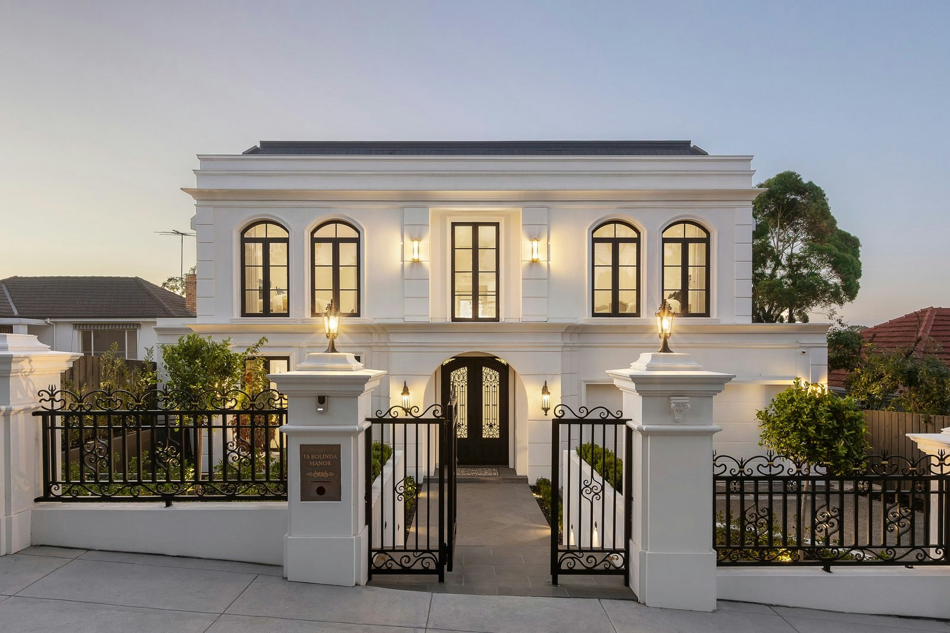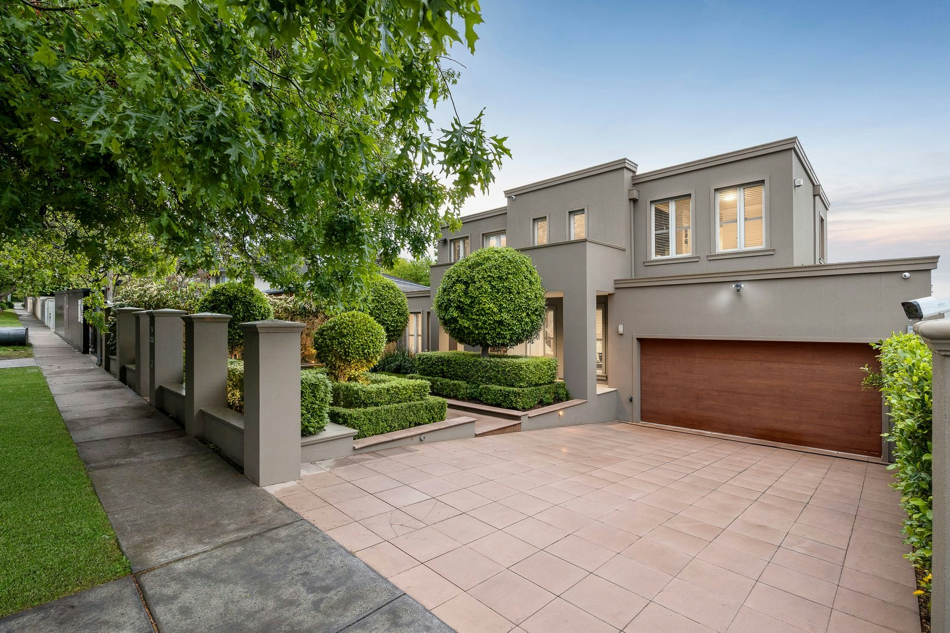For Sale13 Tooronga Road, Malvern East
Architectural Sanctuary of Contemporary Luxury
Architect-designed and crafted to exacting standards, this resolutely stylish residence is a rare contemporary statement in a blue-chip pocket. Set on an expansive 766sqm (approx.) north-east allotment, this exquisitely appointed family haven sits beyond secure walls, auto gates and refined landscaping, revealing an exceptionally striking façade and a dramatic double-height entry that introduces sculptural glass lighting, a broad central hall and engineered timber floors. Grand, light-filled scale immediately sets a luxurious tone.
A secluded formal living room frames the picturesque front garden, reflecting the home’s tranquil ambience. The flexible ground-floor accommodation includes a graciously proportioned bedroom suite with bespoke walk-through robes and rain shower marble ensuite, plus a study/home office or sixth bedroom to suit multi-generational living. Family practicality is elevated with an oversized double garage, utility entry, a superb laundry appointed with abundant storage and external access, and a sophisticated powder room.
At the rear, a soaring living and dining domain amplifies volume and light, defined by a showpiece entertainer’s kitchen with a dramatic Vermont White Dolomite waterfall island/breakfast bar and coordinating feature wall. Custom cabinetry, top-of-the-range Miele appliances - including dual ovens - integrated refrigeration, walk-in pantry, and a Vintec wine fridge complete the space, while cohesive detailing sees Tundra Grey marble carried through the adjoining second kitchen, laundry and all ensuites. The rear dining and living zone features a refined linear gas fireplace with floating marble shelving, creating an environment that is both elegant and effortless to live in.
Full-height sliders connect to a private, split-level garden oasis: tree-lined lawns, a pool and an expansive, partially covered terrace with built-in barbecue and outdoor kitchen designed for year-round entertaining.
Via a floating staircase, the upper level opens to the sumptuous main suit offering a beautifully tailored dressing room, vanity station and a hotel-style ensuite with freestanding tub, twin vanities, rain shower and plentiful storage. Three further bedrooms are each generously scaled with robes and their own ensuites, with a marble-clad wet bar and an elegant retreat space beyond offering an additional living zone for quiet relaxation.
Every detail within this meticulous residence speaks to enduring quality and quiet prestige. Ducted heating/cooling, intercom and CCTV enhance comfort and security throughout.
Moments from esteemed Malvern Primary, leading private schools, Monash University, parklands, Malvern and Caulfield stations, and premier shopping and dining, this tranquil haven is a singular offering of luxury, privacy and rarity.
Enquire about this property
Request Appraisal
Welcome to Malvern East 3145
Median House Price
$2,117,500
2 Bedrooms
$1,504,000
3 Bedrooms
$1,877,666
4 Bedrooms
$2,555,833
5 Bedrooms+
$2,963,333
Situated 12 kilometres southeast of Melbourne’s bustling CBD, Malvern East is a suburb renowned for its blend of family-friendly charm and cosmopolitan living.
