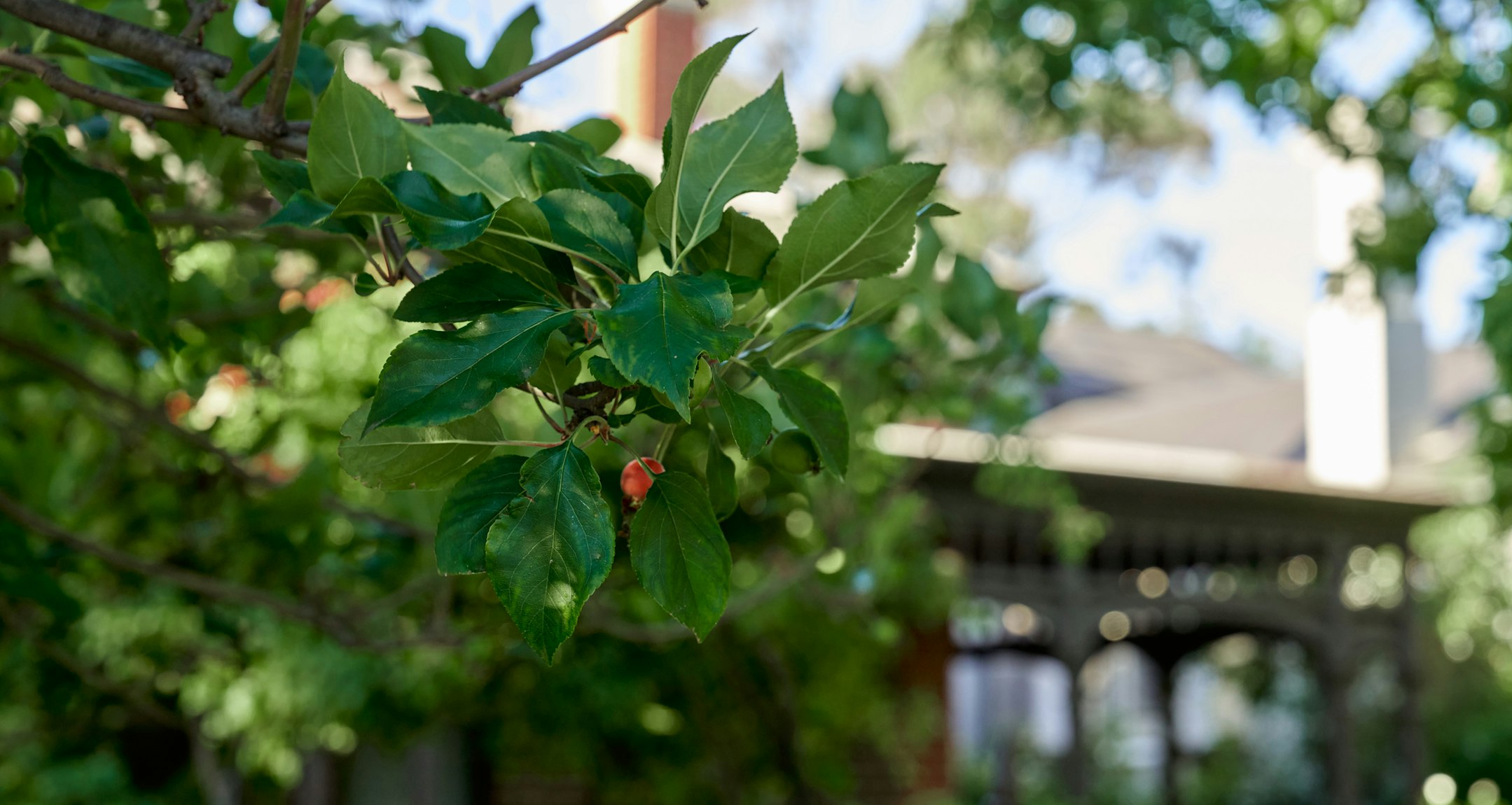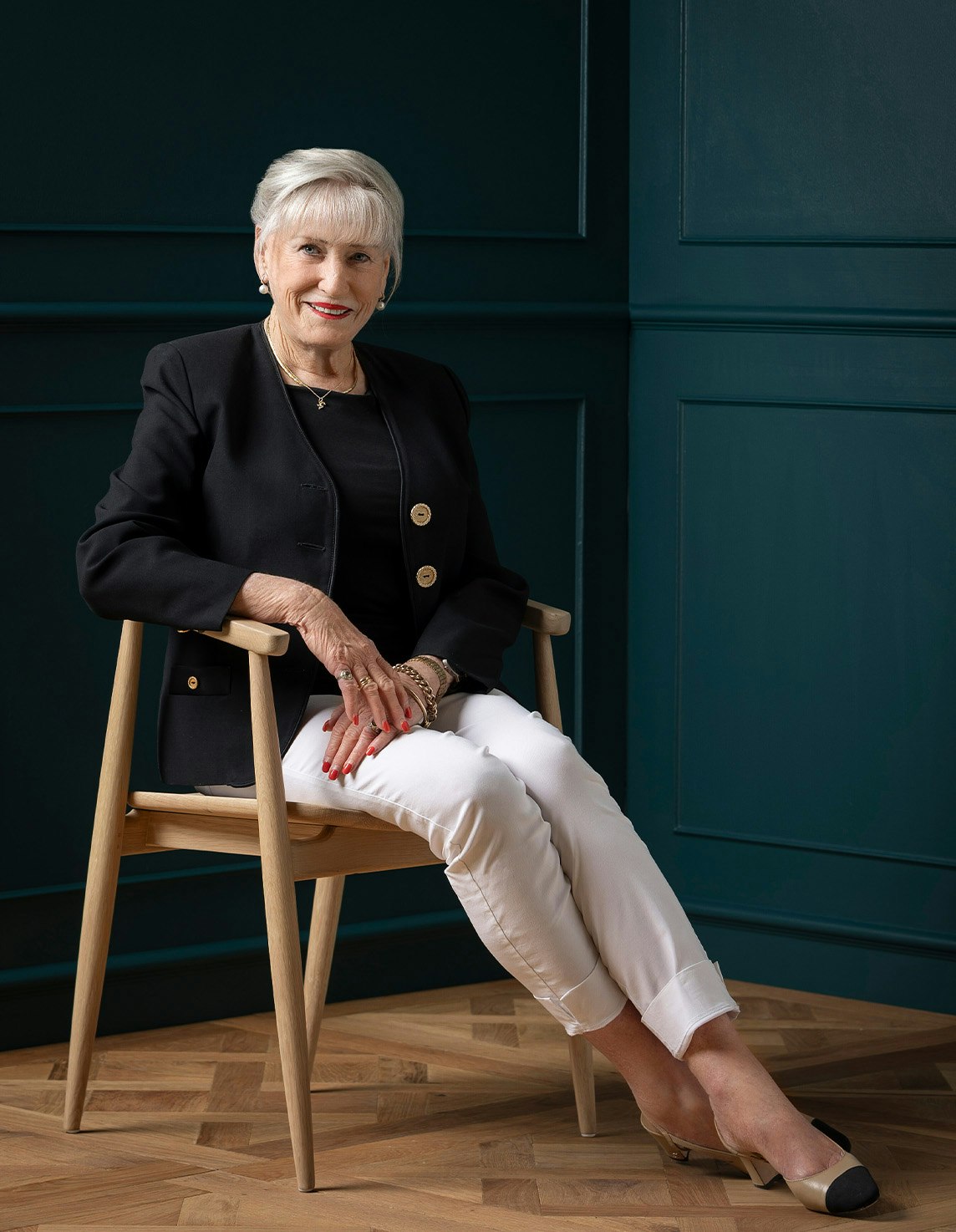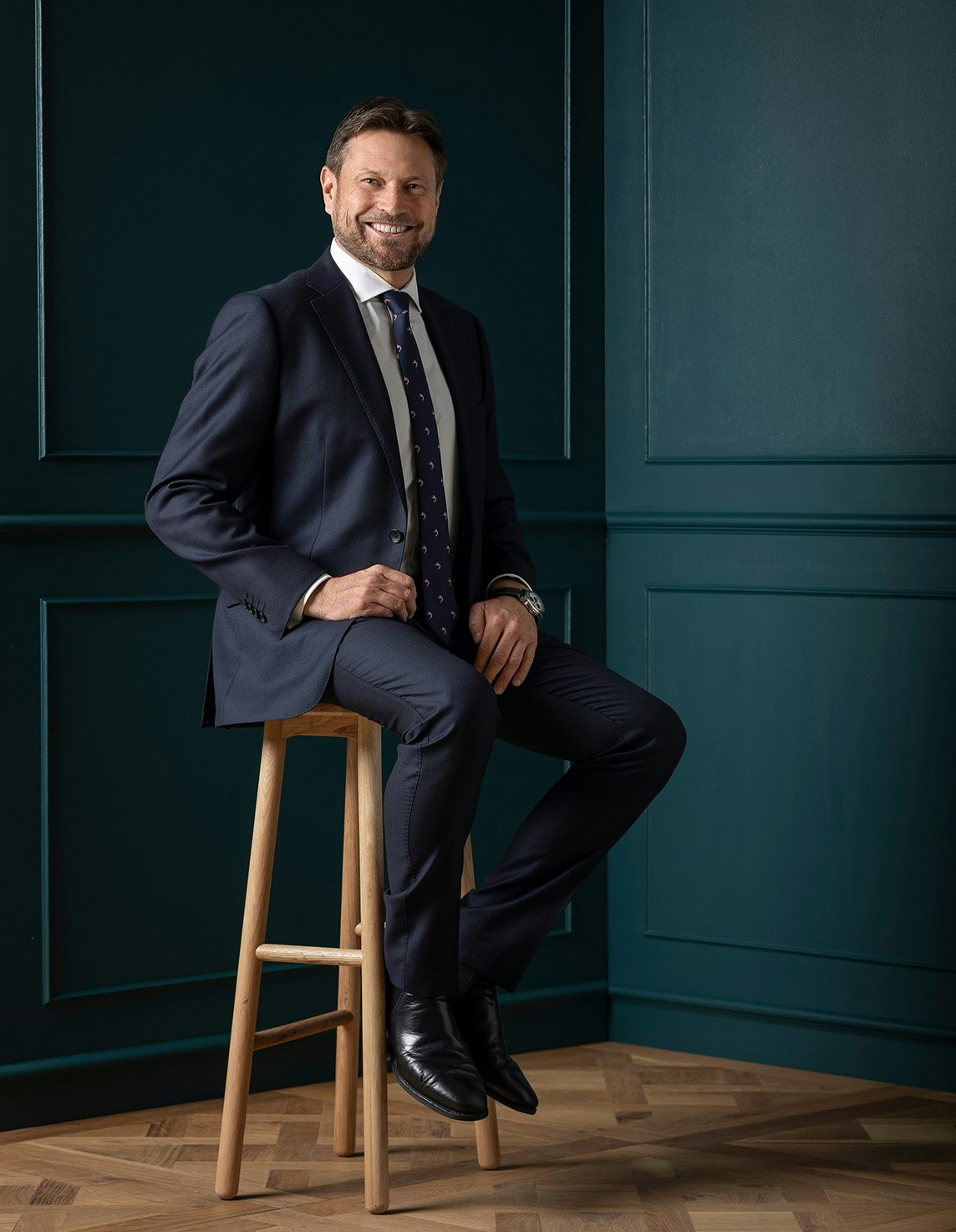Sold13 Epping Street, Malvern East
Magnificent Gascoigne Estate Elegance
Set within a picturesque landscaped garden, this illustrious solid brick Federation residence's impressive period grandeur and previously renovated family spaces provide immediate family appeal plus future potential in a leafy Gascoigne Estate address. All the hallmarks of Edwardian architecture including high ceilings, gracious proportions and leadlight windows are showcased through the arched entrance hall, elegant sitting room with open fireplace and bay window, beautiful formal dining room with an open fireplace and refined fitted study. The captivating main bedroom with en-suite and window seat, two additional double bedrooms and bathroom are downstairs while two upstairs bedrooms each feature mezzanine studies and built in robes. The capable timber kitchen, family dining room and light-filled living room with open fire-place open to a landscaped north-west private garden rear with bluestone terrace and BBQ. Desirably situated near Waverley Rd shops and cafes, trams, schools and Caulfield station, it also includes laundry, 2nd toilet, ample storage and double garage accessed via rear lane. Land size: 803sqm approx.
Enquire about this property
Request Appraisal
Welcome to Malvern East 3145
Median House Price
$2,117,500
2 Bedrooms
$1,504,000
3 Bedrooms
$1,877,666
4 Bedrooms
$2,555,833
5 Bedrooms+
$2,963,333
Situated 12 kilometres southeast of Melbourne’s bustling CBD, Malvern East is a suburb renowned for its blend of family-friendly charm and cosmopolitan living.












