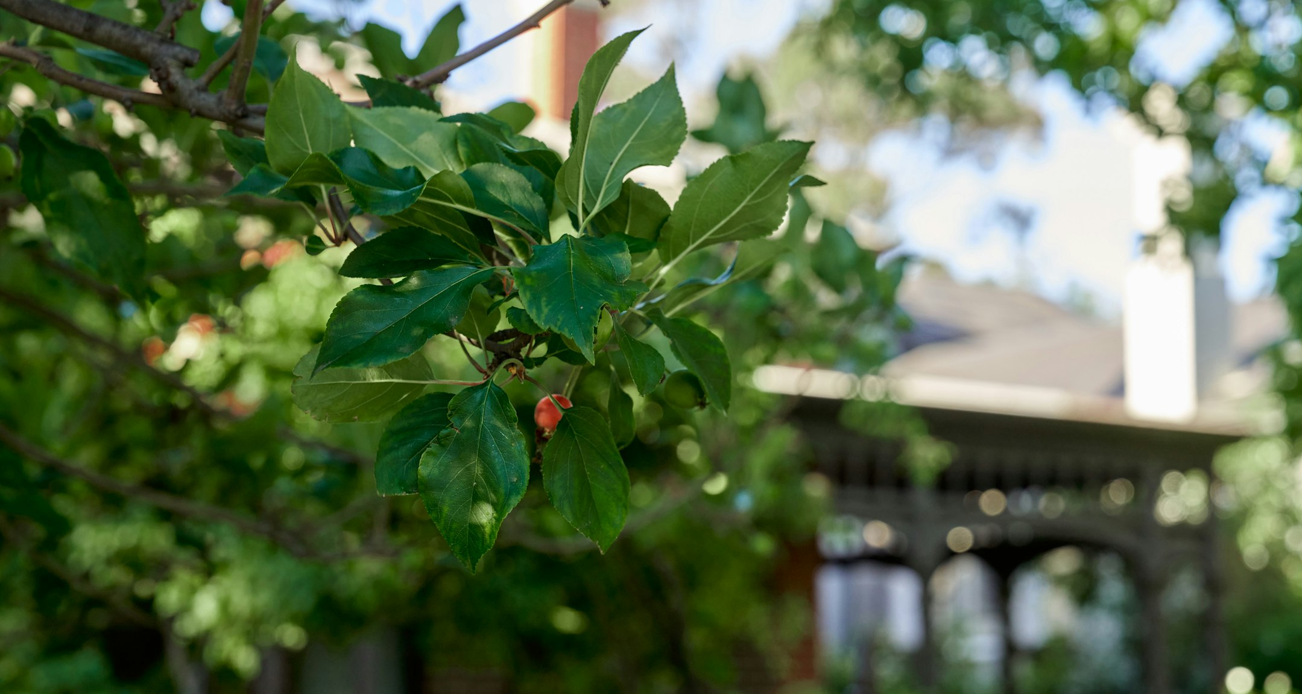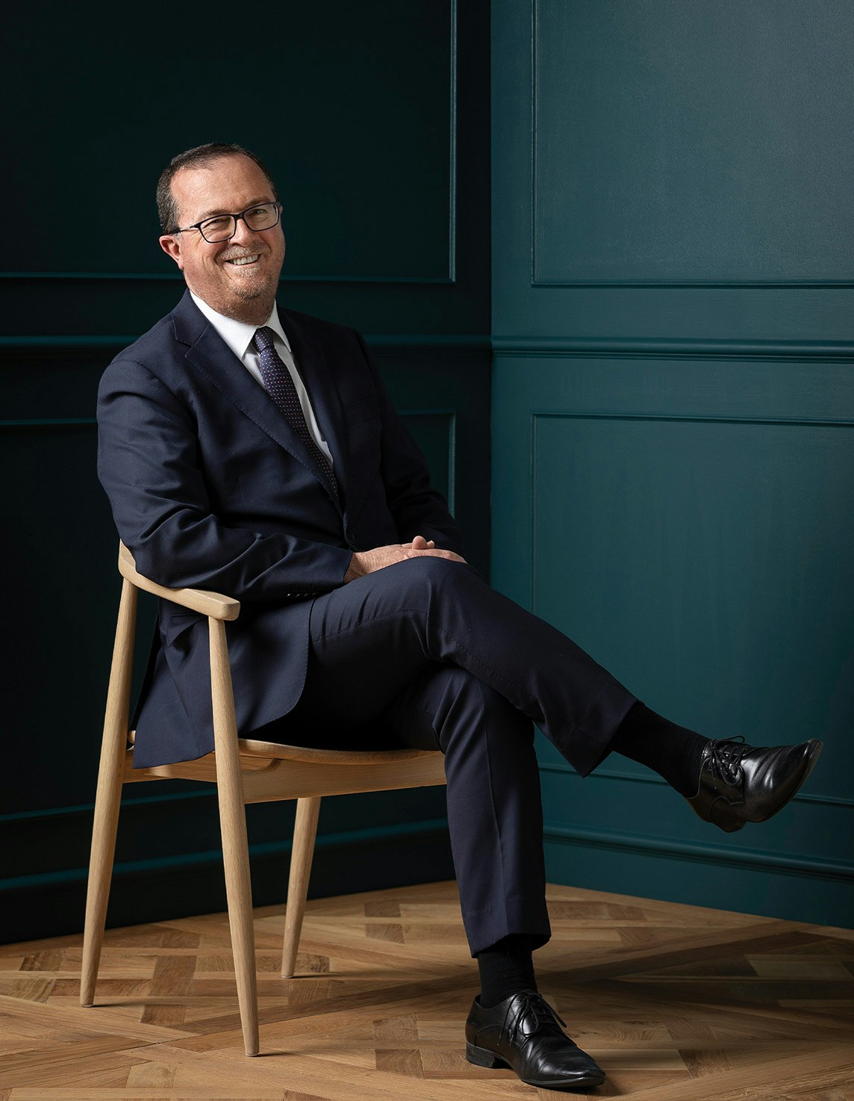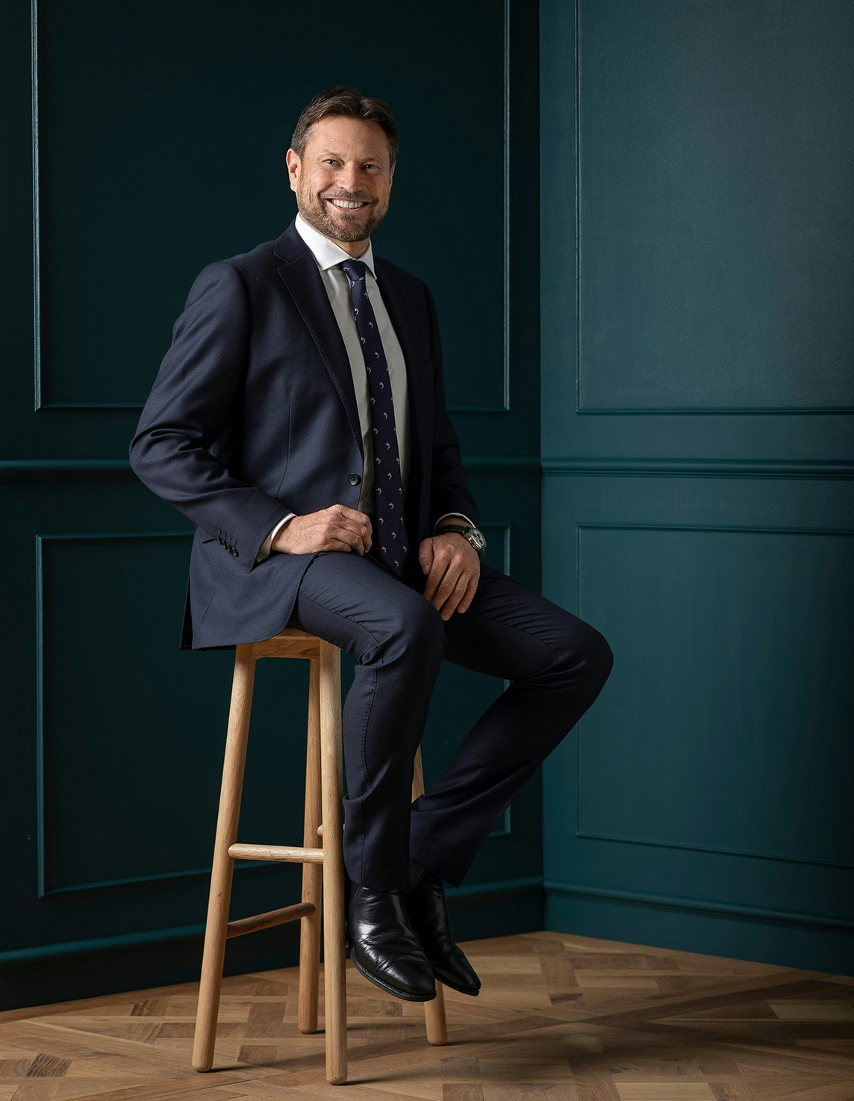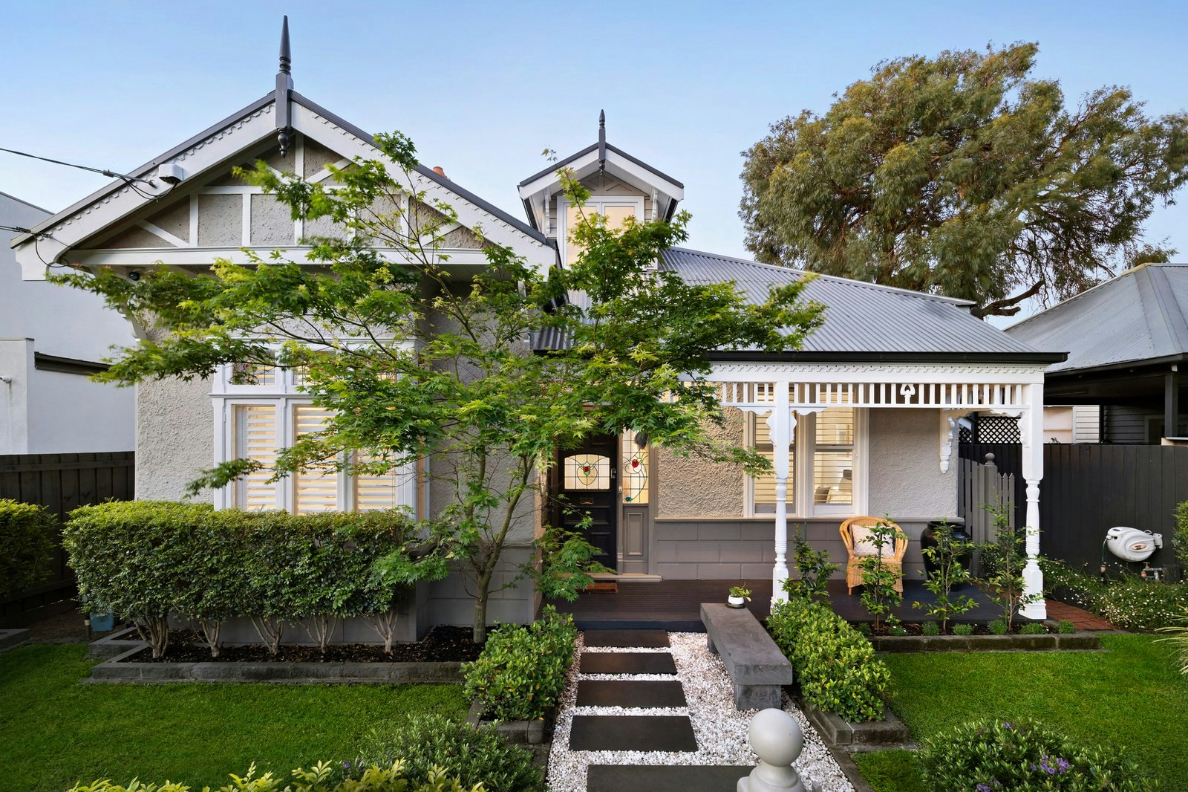Sold13 Ardrie Road, Malvern East
Home to Some, Land to Others
Reflecting signature Fasham Johnson design, this classic solid brick 4 bedroom 1970's residence's light-filled single level floor-plan is still just as relevant for family living today. Occupying a superb north-facing allotment measuring 574sqm approx., it also offers considerable scope to extend/update or alternatively a new home site in the Ardrie Estate (STCA).
Exposed timber ceilings with rafters and bagged bricks are featured throughout. Designed to maximize natural light, the open plan sitting area with gas fire, well appointed granite kitchen and exceptionally spacious living and dining room open to a fabulous covered entertaining terrace and private leafy north-facing gardens. The main bedroom with walk in robe and en suite is set quietly apart from a children's wing comprising three additional bedrooms (with BIRs) and a family bathroom.
Walking distance to Ardrie Park, Waverley Rd shops, cafes and trams and a range of schools, it also includes an alarm, laundry and double carport. Land size: 574sqm approx.
Enquire about this property
Request Appraisal
Welcome to Malvern East 3145
Median House Price
$2,122,500
2 Bedrooms
$1,489,000
3 Bedrooms
$1,842,000
4 Bedrooms
$2,482,500
5 Bedrooms+
$2,977,500
Situated 12 kilometres southeast of Melbourne’s bustling CBD, Malvern East is a suburb renowned for its blend of family-friendly charm and cosmopolitan living.


















