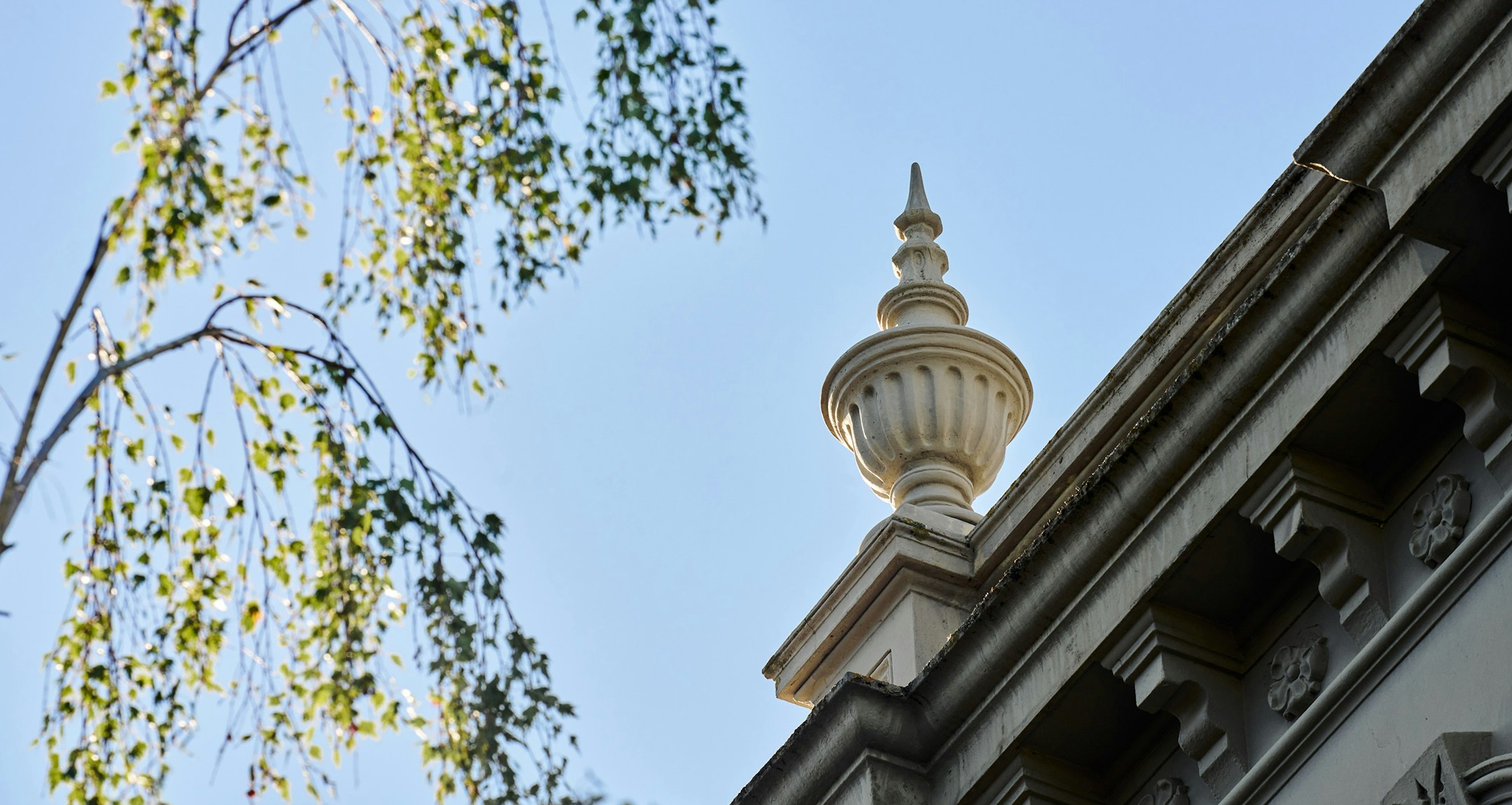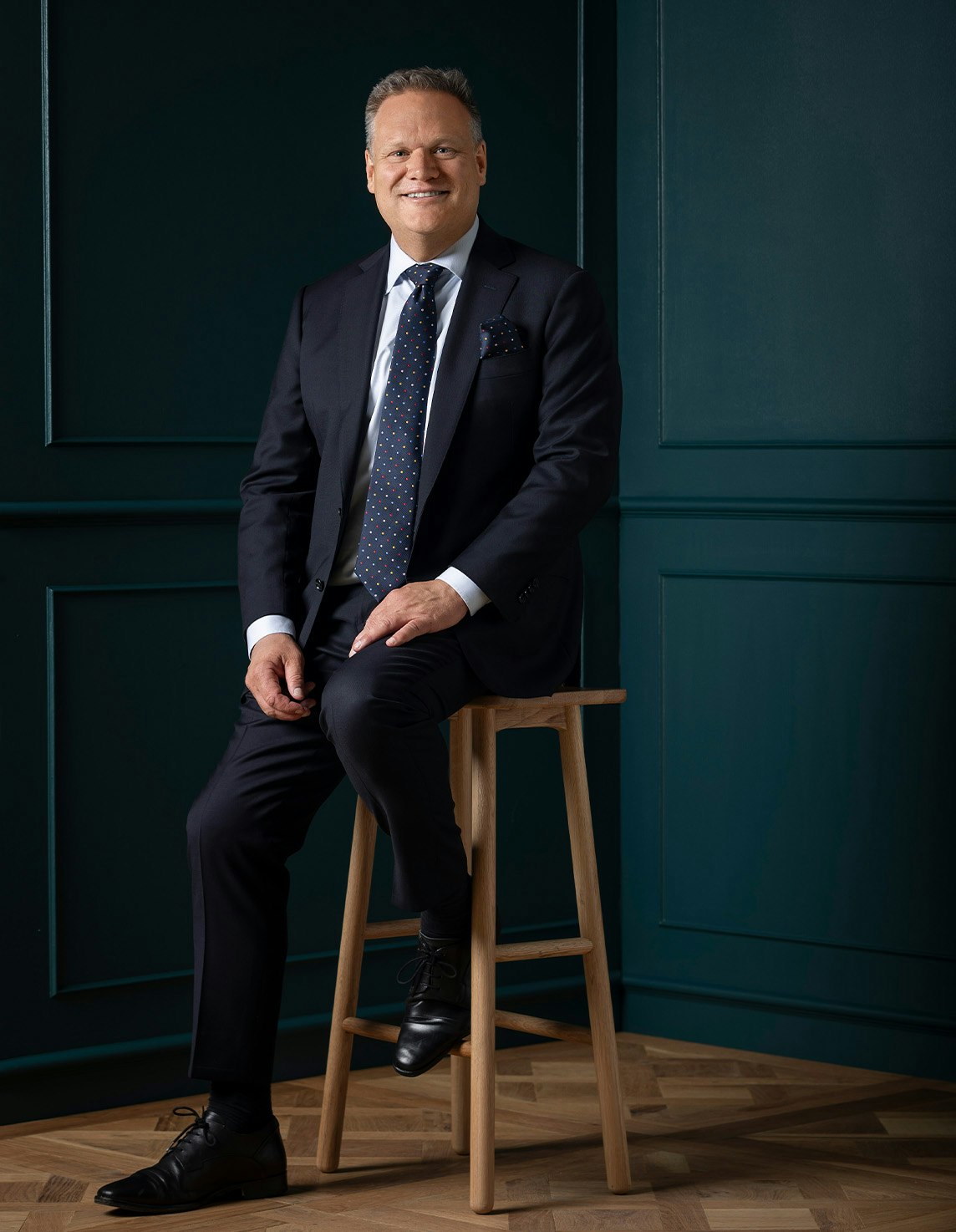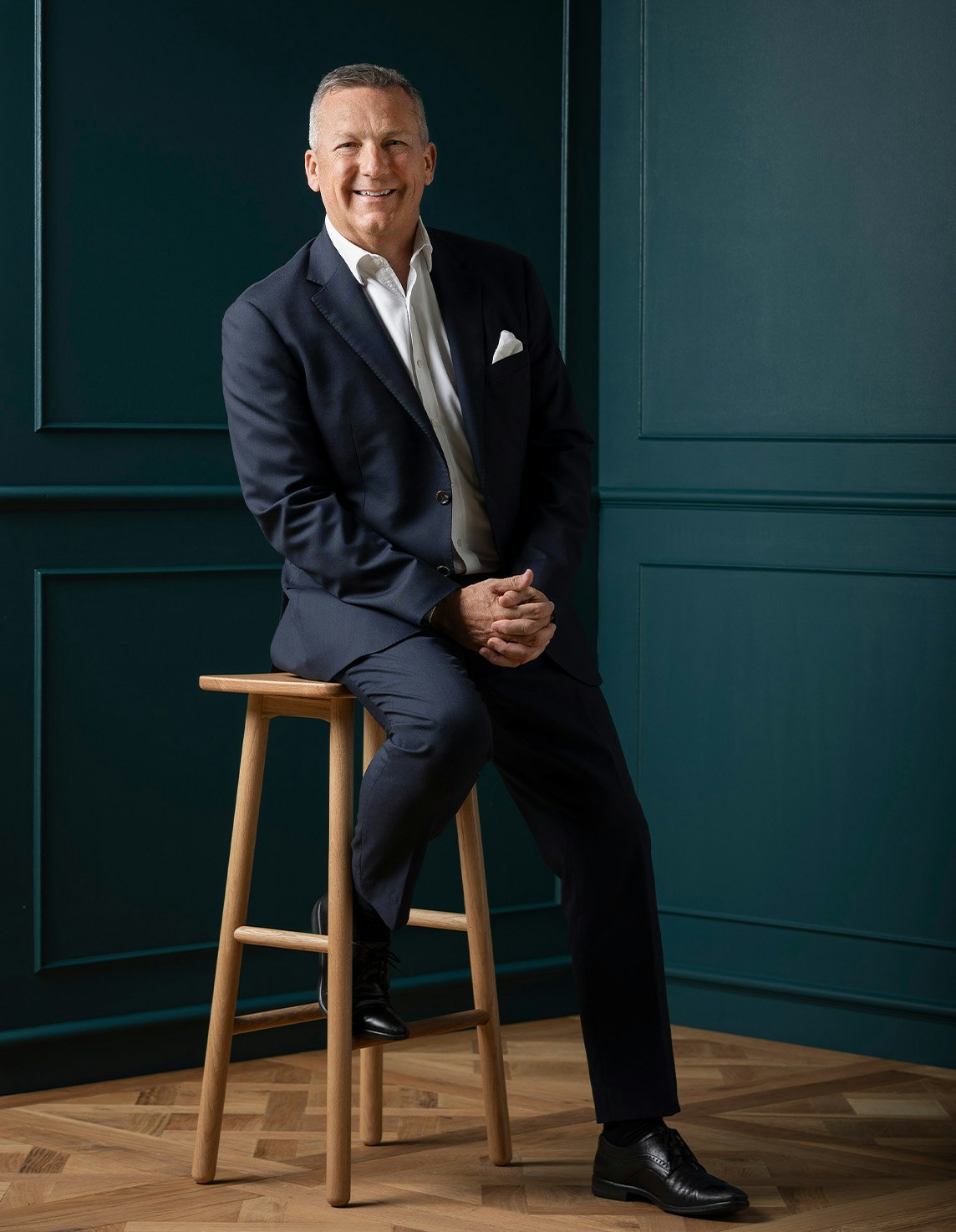Sold12A Clifton Street, Balwyn North
Immaculate Family Living
Impeccably presented, double-level, four-bedroom residence with French Provincial touches offers luxury alfresco poolside entertaining in highly sought-after Balwyn North. Perfectly positioned near cafes, shops, public transport and well-regarded primary and secondary schools, this is family living at its finest.
From the designer landscaped front garden, double entrance doors open to split-level stairs with customised balustrading leading up to a calming retreat space with three generous north-facing bedrooms, an ensuite and bathroom, and down to an open-plan living/kitchen/dining area.
Upstairs, the sophisticated main bedroom is enhanced by a double basin vanity ensuite and walk-in-robe, the second bedroom with a walk-in-robe and built-in desk/shelving, and the third bedroom featuring bult-in-robes. A family bathroom sits between the bedrooms, with double basin vanity, shower and bath.
Downstairs showcases European Oak herringbone parquetry flooring throughout, with an ensuite and fourth bedroom, which can easily be converted to a home office. Adjacent sits the laundry with plenty of storage space and a powder room.
The hallway leads down to a light-filled living area overlooking the gas/solar heated plunge pool. An open-plan dining/kitchen area with French doors flows outside to a contemporary, covered entertaining area with fireplace, BBQ and mini fridge. Steps lead down to the back garden, which features a cubby house and a large storage area under the home.
The luxe kitchen presents a statement Statuarietto marble kitchen island, benchtop and splash back, and includes Miele amenities, with a generous butler's pantry revealing plentiful shelving, cupboards, drawers and bench space.
A serene and intimate lounge room at the back of the home delivers plantation shutters, built-in cupboards, shelving and TV.
Additional highlights include central ducted heating/cooling and vacuum systems throughout, alarm system, electronic blinds (downstairs), ample storage space, remote access double garage with built-in cabinetry, Calacutta marble bathroom tiles and Italian door handles/tapware. Close to Greythorn, Balwyn East and Westfield Doncaster shopping precincts and with easy access to St Bridget's Primary, Greythorn Primary, Koonung Secondary College and more.
The lovely Greythorn Park and Koonung Creek parklands are nearby, this property is also accessible to the Eastern Freeway's Park & Ride.
Enquire about this property
Request Appraisal
Welcome to Balwyn North 3104
Median House Price
$2,265,000
2 Bedrooms
$1,877,499
3 Bedrooms
$1,998,667
4 Bedrooms
$2,306,667
5 Bedrooms+
$2,925,833
Balwyn, located about 10 kilometres east of Melbourne's CBD, is a suburb within the City of Boroondara known for its picturesque streets, grand Edwardian and Georgian homes, and high-quality lifestyle.



















