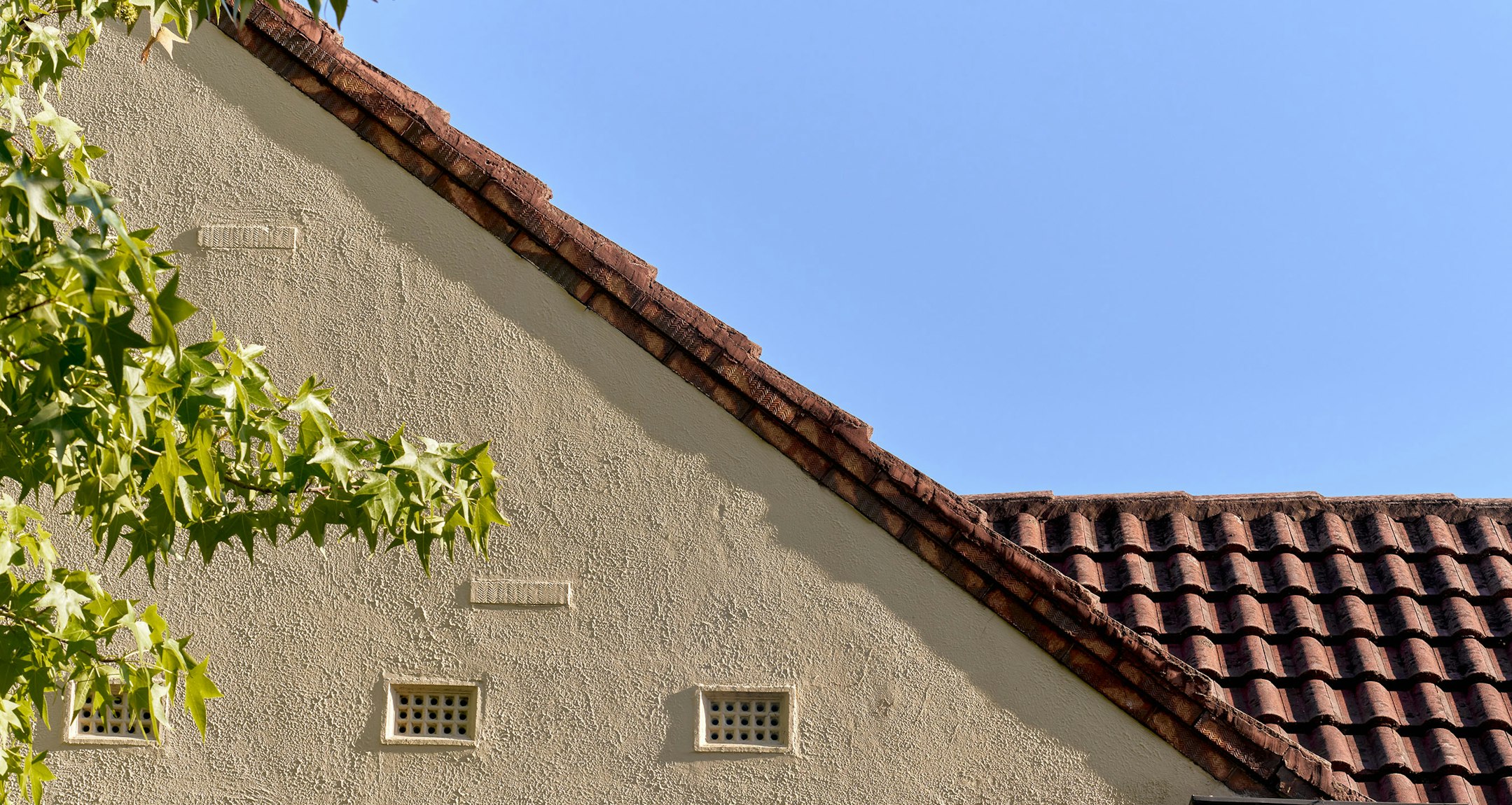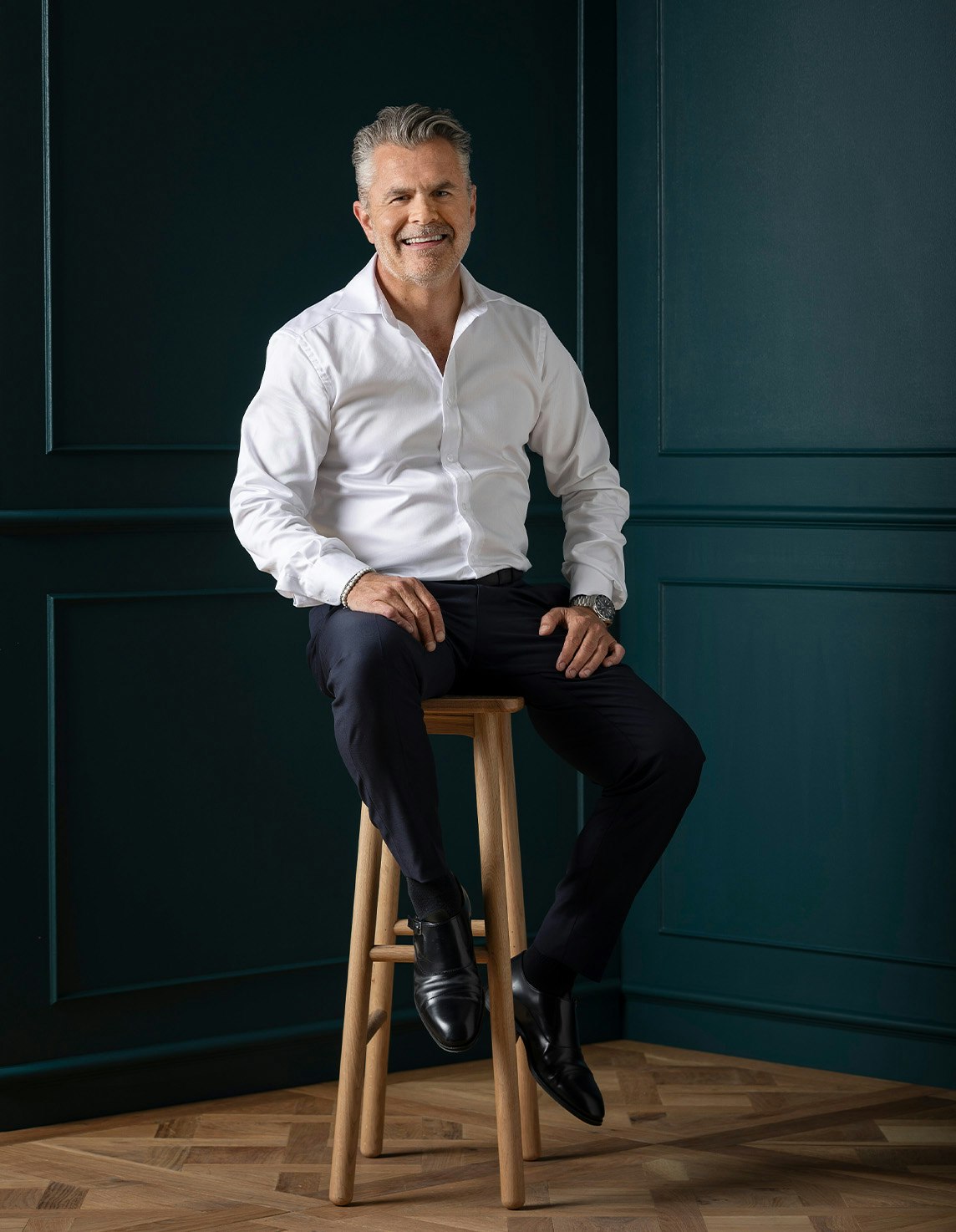Sold12 St Georges Crescent, Ashburton
Art Deco Tones Adopt A New Direction
Freshly, fully renovated, a new lease of light and life ensures this inviting inter war residence provides spaces that are perfectly attuned to contemporary preferences. Handsome floorboards, an open fire place and an ornate ceiling reflect the period traditions of a north facing living room, brought up to date brilliantly by reverse cycle heating/cooling while a separate formal dining room contributes fourth bedroom flexibility to three principal bedrooms including a light filled main bedroom with a superb ceiling, walk in robes and designer ensuite. A sky lit central bathroom adds to the allure of the accommodation. Open plan living/dining areas featuring a Caesar stone and stainless steel fitted kitchen with walk in pantry are instantly appealing and overlook the lush new turf and outdoor entertaining of a generous rear garden, accompanied by ample parking and a lock up garage. Proximity to Solway Primary School, Watson Park and bike tracks by Gardiners Creek complete a polished performance. Land size 700sqm approx.
Enquire about this property
Request Appraisal
Welcome to Ashburton 3147
Median House Price
$1,850,667
3 Bedrooms
$1,615,000
4 Bedrooms
$2,161,666
5 Bedrooms+
$2,166,501
Ashburton, situated about 12 kilometres southeast of Melbourne's CBD, is a suburb that seamlessly merges its historical origins with modern living and a dynamic real estate market.












