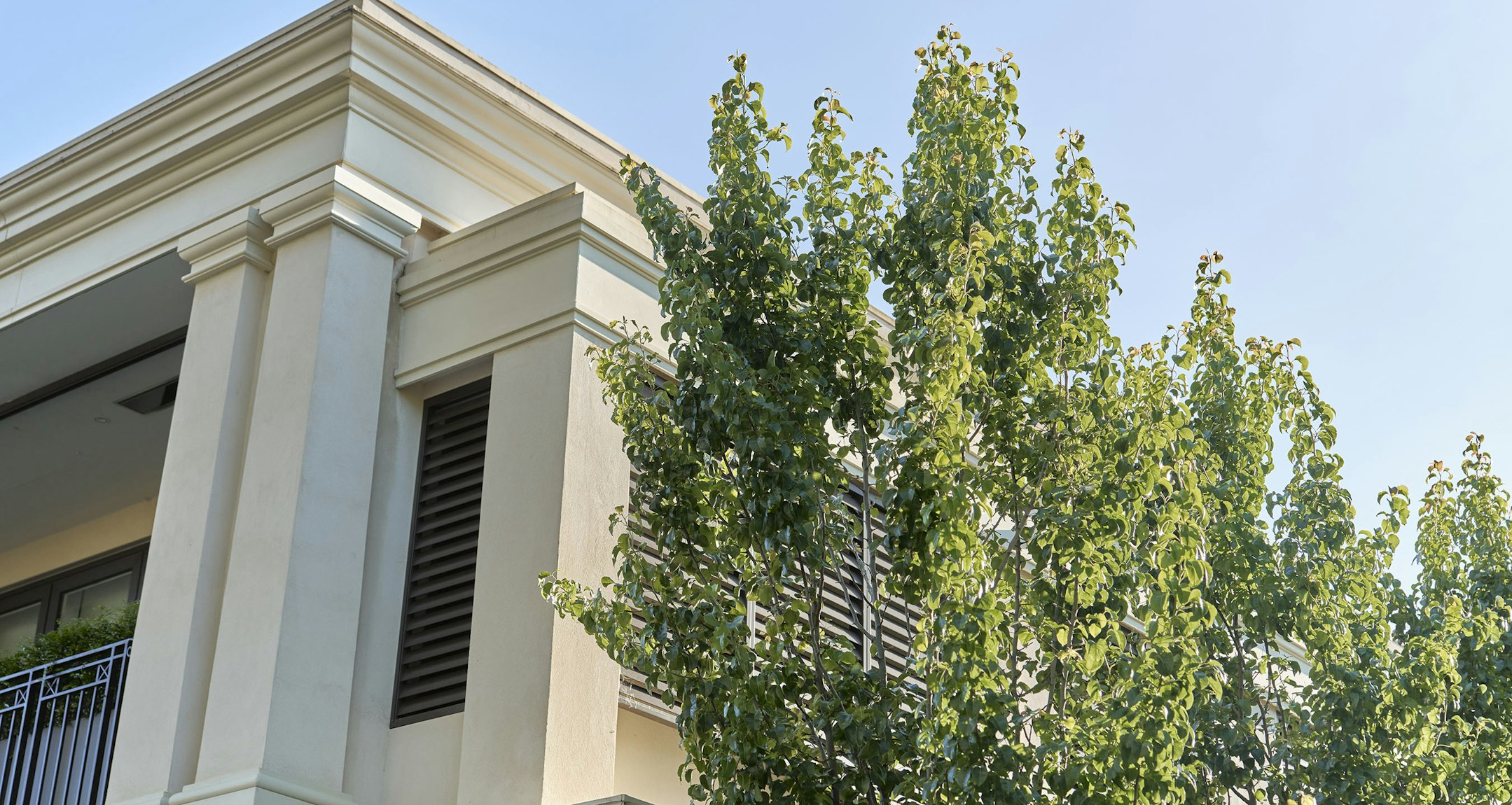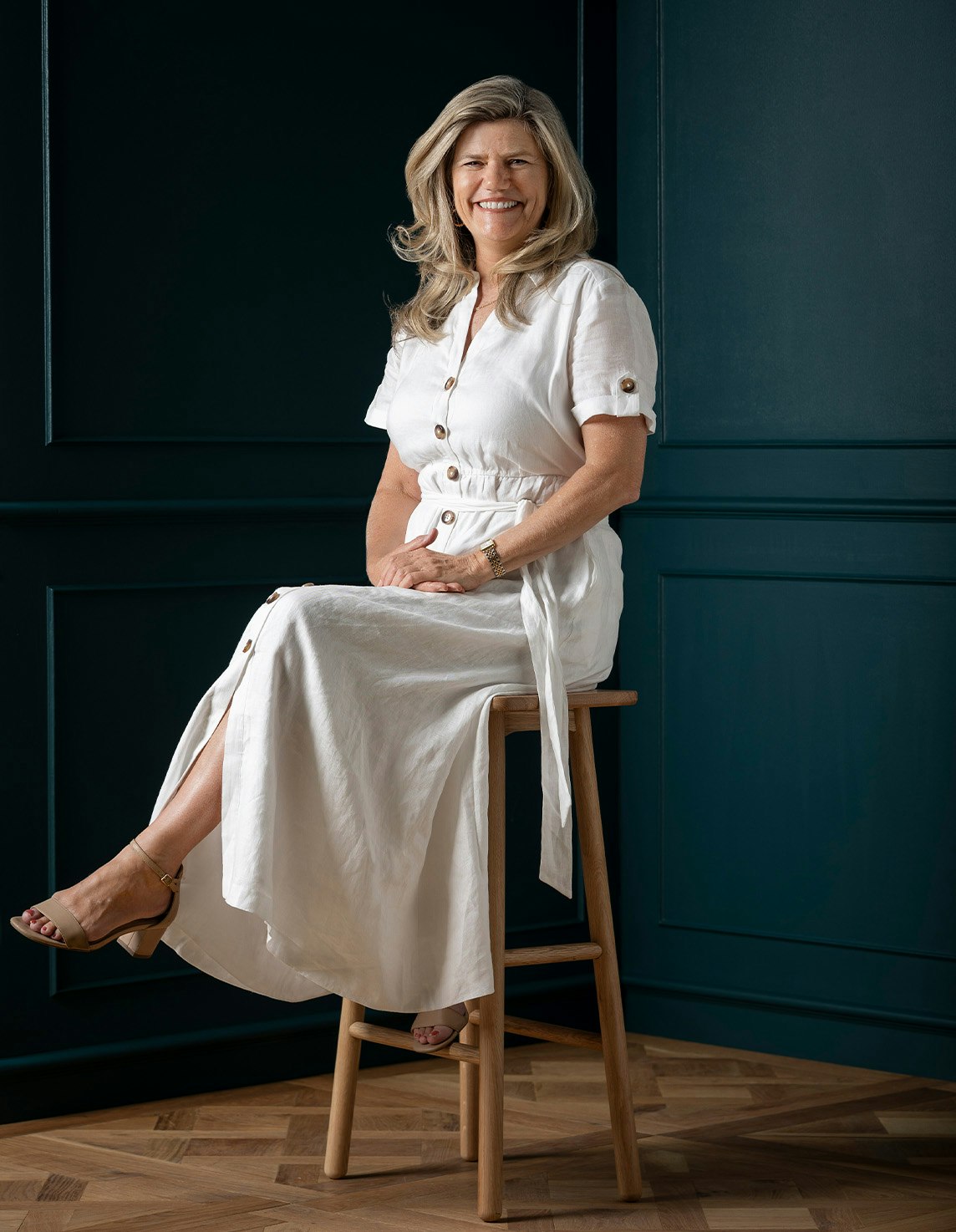Sold12 Knutsford Street, Balwyn
Unrivalled Elegance and Exclusivity
Exceptional Golden Mile opportunity on 1,392sqm (approx.) block - no Heritage Overlay.
Surrounded by manicured gardens on often sought after double block, this brick four or five bedroom family home offers refined family living and amazing outdoor entertaining options whilst allowing many options to redevelop (STCO)
Formal entry via the columned verandah leads to a spectacular vestibule that opens to the garden through bi-fold doors, creating a stunning space for lavish gatherings. Flanking the foyer are a refined living room and a separate formal dining area. The open plan living and dining room, bathed in northern light, features a gas log fire, a discreet home office, and a gourmet kitchen equipped with Miele and Bosch appliances, stone benches, and a butler's pantry. Bi-fold doors extend the living space to a spacious alfresco entertaining terrace, overlooking the private northeast-facing gardens and a solar/gas heated pool and spa. Positioned peacefully on the ground level and opening to a private courtyard with a water feature, the luxurious main bedroom boasts a stylish en suite, a walk-in robe, and a fitted executive study/parent's retreat. Another equally opulent downstairs bedroom with ornate ceiling details includes a chic en suite and a walk-in robe. Upstairs, a fantastic children's zone comprises two additional over-sized bedrooms with desks, a spacious rumpus room with a balcony, and a family bathroom.
Located in the Golden Mile near leading schools, Whitehorse Rd trams, Balwyn Village, Maling Rd, Canterbury station, and Balwyn Park, the property is equipped with amenities such as an alarm system, video intercom, hydronic heating, RC/air-conditioning, powder room, laundry, storeroom, irrigation, auto gates, and an internally accessed large double carport.
Enquire about this property
Request Appraisal
Welcome to Balwyn 3103
Median House Price
$2,993,333
3 Bedrooms
$2,494,666
4 Bedrooms
$2,885,334
5 Bedrooms+
$4,015,500
Balwyn, located about 10 kilometres east of Melbourne's CBD, is a suburb within the City of Boroondara known for its picturesque streets, grand Edwardian and Georgian homes, and high-quality lifestyle.























