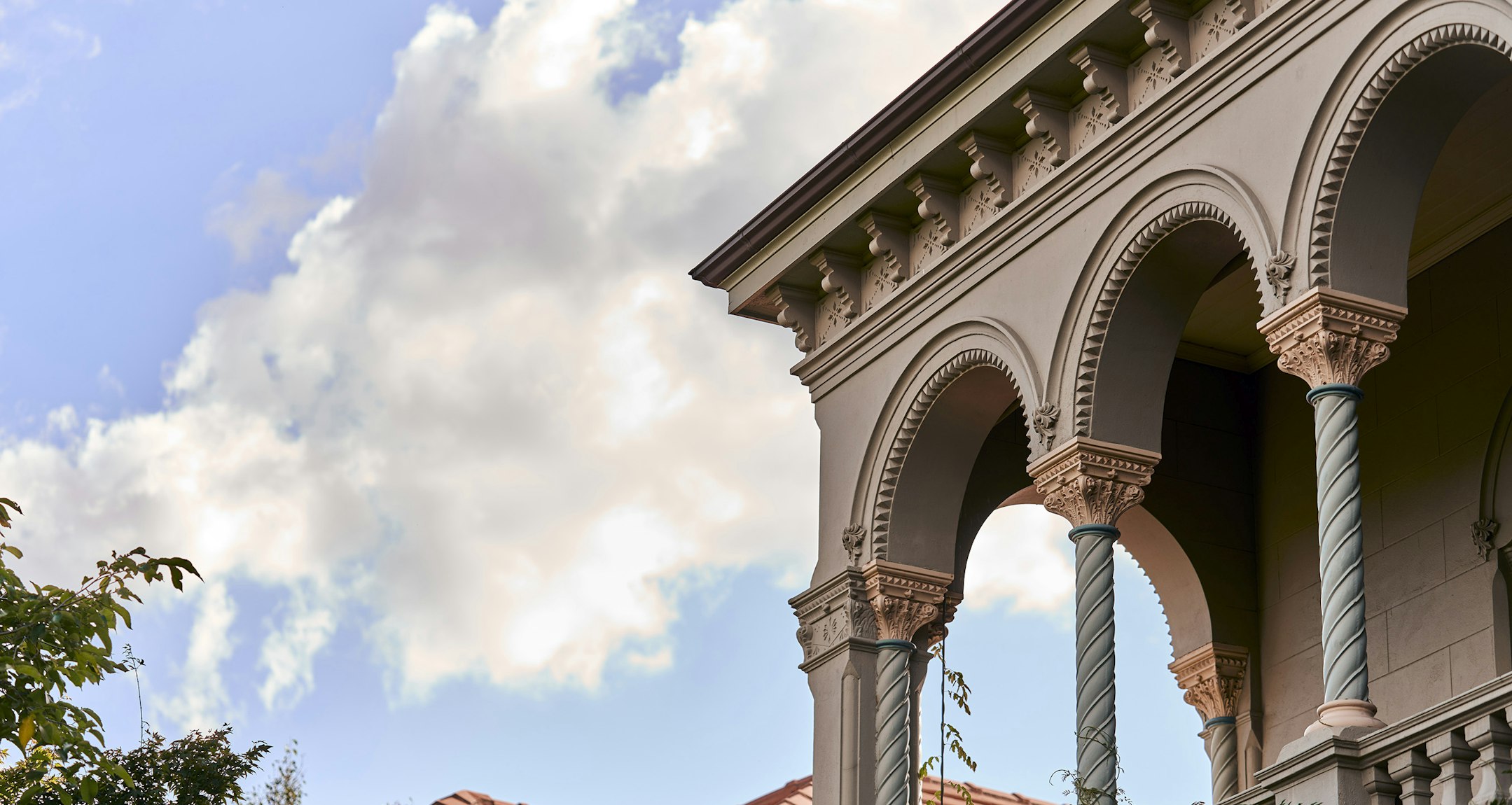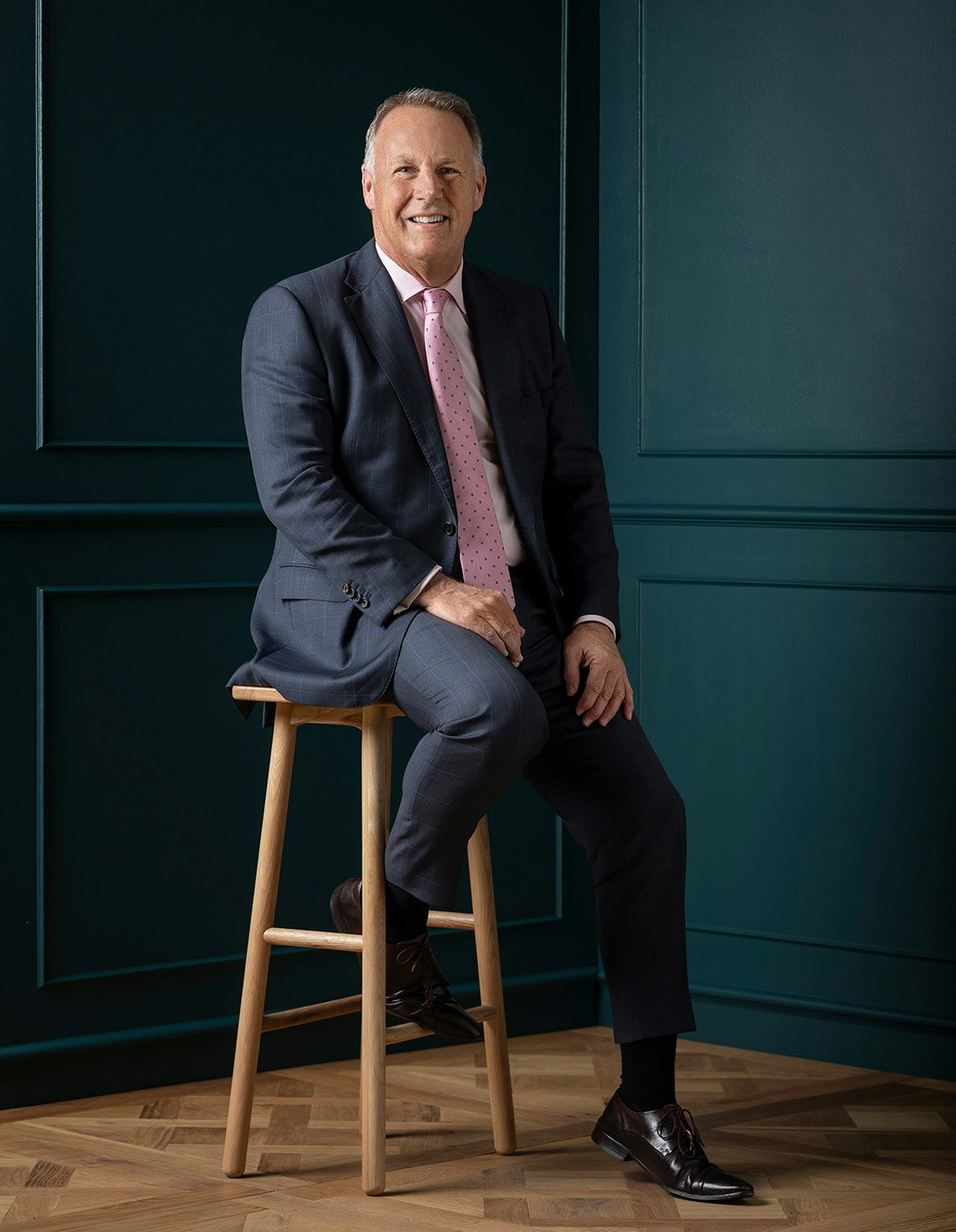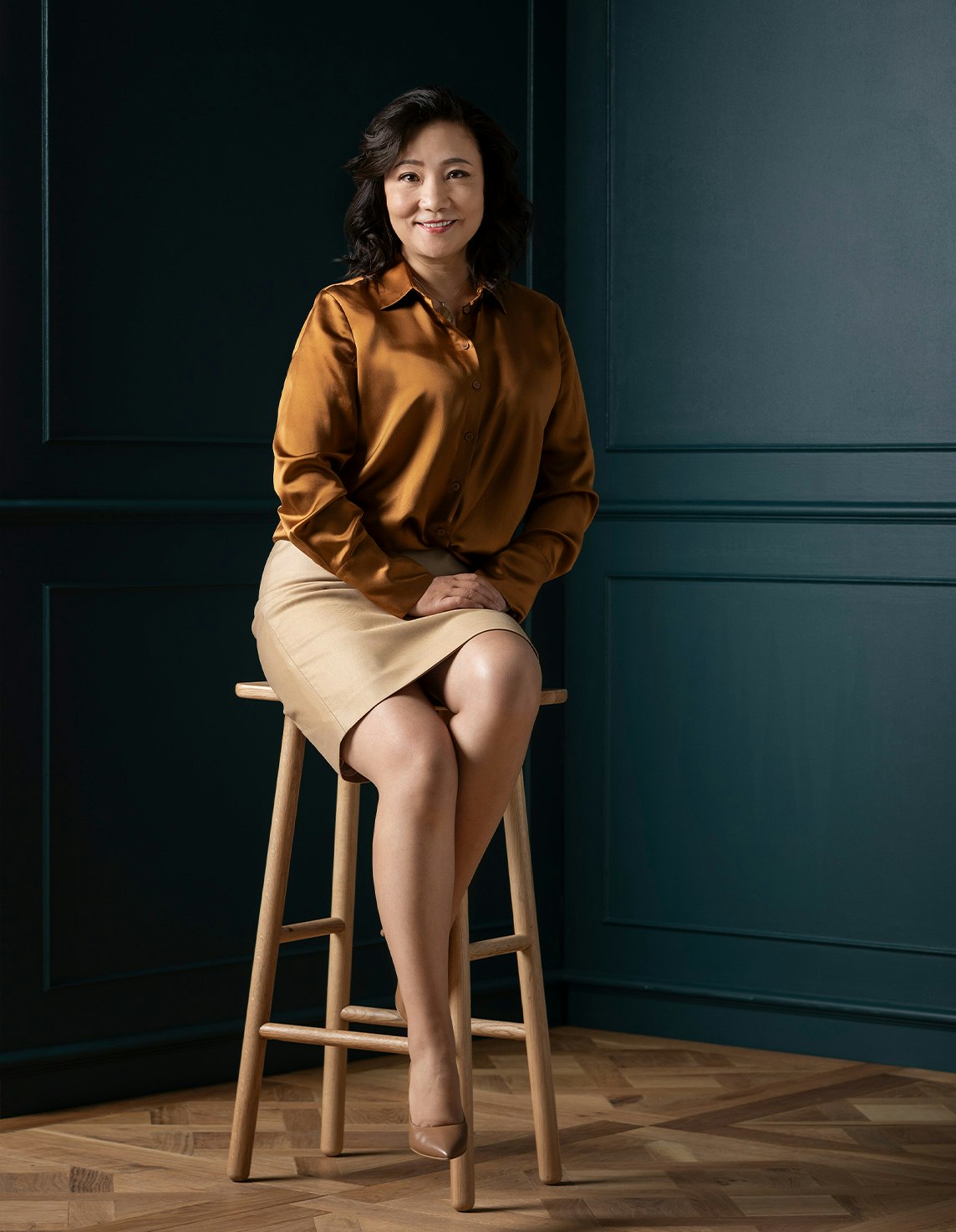Sold12 Grange Road, Kew
Beyond All Expectations, This Home Offers a Truly Enviable Lifestyle
Positioned in the coveted and prestigious Sackville Ward, on a very substantial allotment of 2,405sqm (approx.), this impressive c1920s residence's evocative original features express the grandeur of the era while a superb architecturally designed extension provides the style, roam of proportions, natural light, and luxury to cater to every conceivable family requirement.
Authentic period features including ornate ceilings define the broad reception hall, elegant sitting room with a gas log fire, cosy library or den, a study and gracious full-sized billiards room with open fire. Ultra-high ceilings accentuate the impressive scale of the palatial open-plan living and dining room with a sleek premium kitchen appointed with Miele/Neff appliances, stone benches, a butler's pantry and a home office.
Completely surrounded by floor-to-ceiling glass and featuring dark oak floors underfoot, the living area opens to a large undercover bluestone entertaining terrace and the deep private northeast-facing garden with a 24.5m solar heated lap pool. A fabulous freestanding 3 level pool house comprises an entertaining room with kitchen facilities and bathroom, a basement gym/recreation room and upstairs, a studio apartment with a bedroom, living area with a north-facing balcony and modern as new bathroom.
An abundance of family accommodation comprises a beautiful main bedroom with walk-in robe and designer ensuite with bath and floor heating serenely set on the ground level, while upstairs there are four additional spacious bedrooms with walk-in robes, a stylish family bathroom and north-facing balcony.
Just a short stroll to elite schools, Burke Rd and Cotham Rd trams, Deepdene and Auburn Villages, Camberwell Junction and Reservoir Reserve, it includes an alarm, keypad entry, CCTV, hydronic heating, RC/air-conditioning, remote blinds, powder-room, laundry, irrigation, water tank, large storerooms, auto gates, double garage and 2nd driveway.
Enquire about this property
Request Appraisal
Welcome to Kew 3101
Median House Price
$2,659,167
2 Bedrooms
$1,471,667
3 Bedrooms
$2,160,667
4 Bedrooms
$2,906,667
5 Bedrooms+
$4,780,251
Kew, positioned just 5 kilometres east of Melbourne's CBD, is renowned for its sophistication and elegance.























