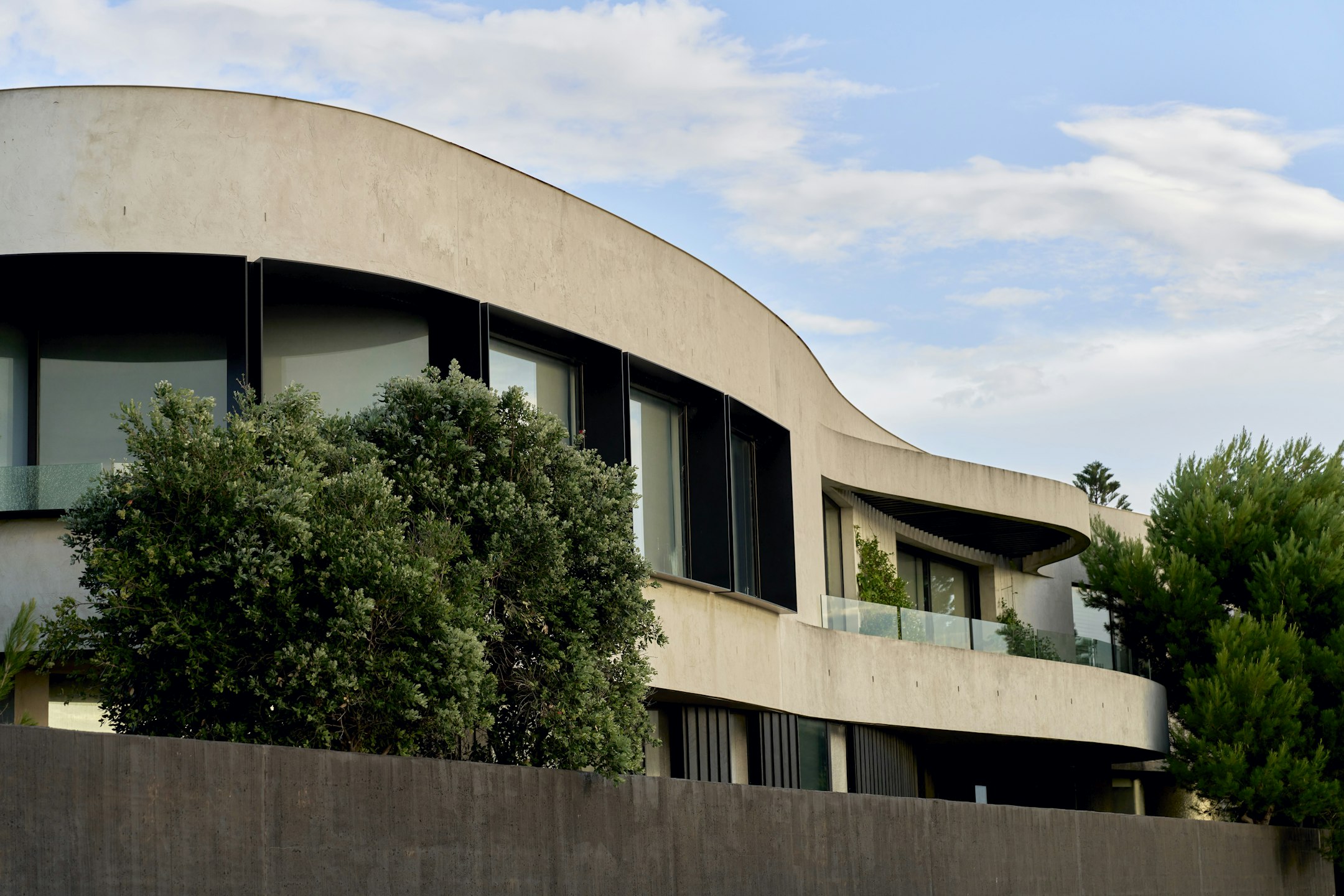For Sale12 Cowper Street, Brighton
Architecturally Renovated Edwardian Beauty on 718sqm
Reimagining Edwardian grace with contemporary style and sophistication, this architecturally renovated solid brick three-bedroom-plus-study Brighton home presents a captivating showpiece of timeless elegance within light-filled and generously proportioned living and entertaining spaces on a substantial 718 square metres* in a prestigious pocket, just moments from Bay Street.
Set behind automated driveway gates, leading to secure off-street parking, a manicured lawn and landscape-designed gardens introduce this single-level home’s time-honoured appeal, with a tessellated-tile verandah wrapping around the north-facing façade.
Inside, a generously proportioned entry hall and original rooms resplendent with Baltic pine flooring, soaring ceilings, original fireplaces and ornate plasterwork are juxtaposed with curated designer pendants. Connecting the original with the new is a gallery-like hallway, illuminated by skylights, leading to the open-plan living, dining and entertaining zone edged by a wall of sliding glass that reveals a sky-lit, undercover alfresco deck stepping down to the lush lawn and private backyard, bordered by established greenery.
Defined by an oversized stone island bench, the gourmet timber-veneer kitchen is equipped with a Scholtes oven and gas hob, an integrated French-door fridge/freezer and integrated dishwasher, while a large walk-in preparation pantry with a wine fridge enhances the home’s entertaining amenity.
Zoned at the front of the home, the light-filled master bedroom is complemented by a large walk-through robe/dressing room and a luxe, floor-to-ceiling tiled ensuite. A meticulously appointed study/home office (or fourth bedroom), and second living area/parental retreat are also in the front section of the home and are resplendent with Edwardian-era features. Positioned off the hallway, the second bedroom has built-in robes and desk and a designer light, while the third bedroom is also generously proportioned with fitted robes.
Adding a sophisticated edge, the main bathroom features floor-to-ceiling bluestone with an oversized, built-in tub, set under a skylight for candle-lit stargazing, while the generous guest powder room also features floor-to-ceiling bluestone tiles. Additional standout features include a laundry with access to an outdoor area with clothesline, hydronic heating, central refrigerated air conditioning, ducted vacuuming, a security door, CCTV cameras, alarm system, sensor security lighting, automated sprinkler system and garden lighting.
This elegant Golden Elm-lined street in the heart of Brighton is just a three-minute walk to North Brighton Station, Bay Street shopping, restaurants and cinema, as well as the Golden Mile beaches and prestigious schools including Brighton Grammar and Firbank Grammar.
*Approximate land size
Enquire about this property
Request Appraisal
Welcome to Brighton 3186
Median House Price
$3,125,000
2 Bedrooms
$2,053,750
3 Bedrooms
$2,500,000
4 Bedrooms
$3,422,500
5 Bedrooms+
$5,037,500
Brighton, located just 11 kilometres southeast of Melbourne CBD, is synonymous with luxury and elegance in the real estate market.




























