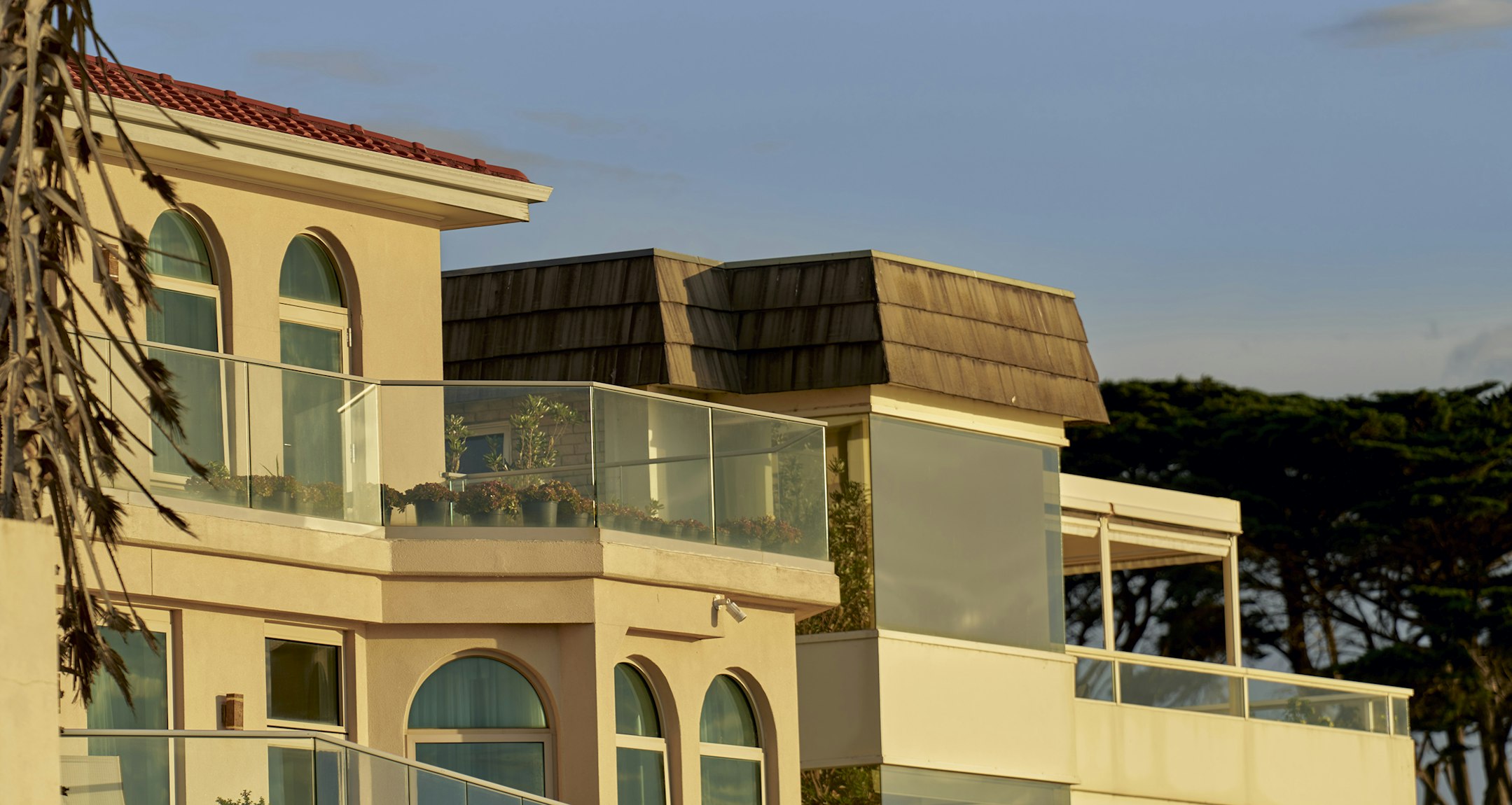Sold11B Ardoyne Street, Black Rock
Effortless Luxury at Its Best
Three levels of contemporary style and substance offer an exclusive lifestyle in the heart of Black Rock. The Simon Shaw architectural design is inspired, with lift access to each floor, family-friendly zoning, and outdoor living that's easy-care and perfect for al fresco entertaining. Excellent planning has positioned bedrooms and living areas on two floors, a north-facing family room seamlessly connected to an outdoor kitchen and decking, and a basement cinema that could also be your home gym, rumpus room or fourth bedroom. The sense of light, space and quality is superb, and enhances every well-planned room. From the streamlined street appeal to the spaces you'll love coming home to, this is tailormade for sophisticated living. Luxurious fitout is at the fore of the kitchen and butler's pantry, with Miele ovens, induction cooktop, twin fridge-freezers and a coffee machine. Innovative features include a glass-walled study, large basement cellar with ample storage, and family-size storage spaces. Great care has gone into sourcing the finest finishes and features, including a pebble fireplace, remote-control blinds, stacking sliding doors in the family room, built-in garden seating and multi-layered deck spaces. Enjoy the serenity of a zoned parents' retreat, where a dressing room, ensuite with an oval bath and rainhead shower, and garden views are impressive. Each bedroom has its own ensuite, black tapware makes a style statement, and there's engineered timber floors and loop pile carpet. Privileged address is an easy walk to Black Rock Village and the beach, zoned for Beaumaris Secondary College, and Royal Melbourne Golf Club is at the end of the street.
Enquire about this property
Request Appraisal
Welcome to Black Rock 3193
Median House Price
$2,357,500
3 Bedrooms
$1,878,750
4 Bedrooms
$2,563,750
5 Bedrooms+
$3,518,750
Located 18 kilometres southeast of Melbourne CBD, Black Rock is an affluent suburb known for its stunning coastline and high-quality real estate.
















