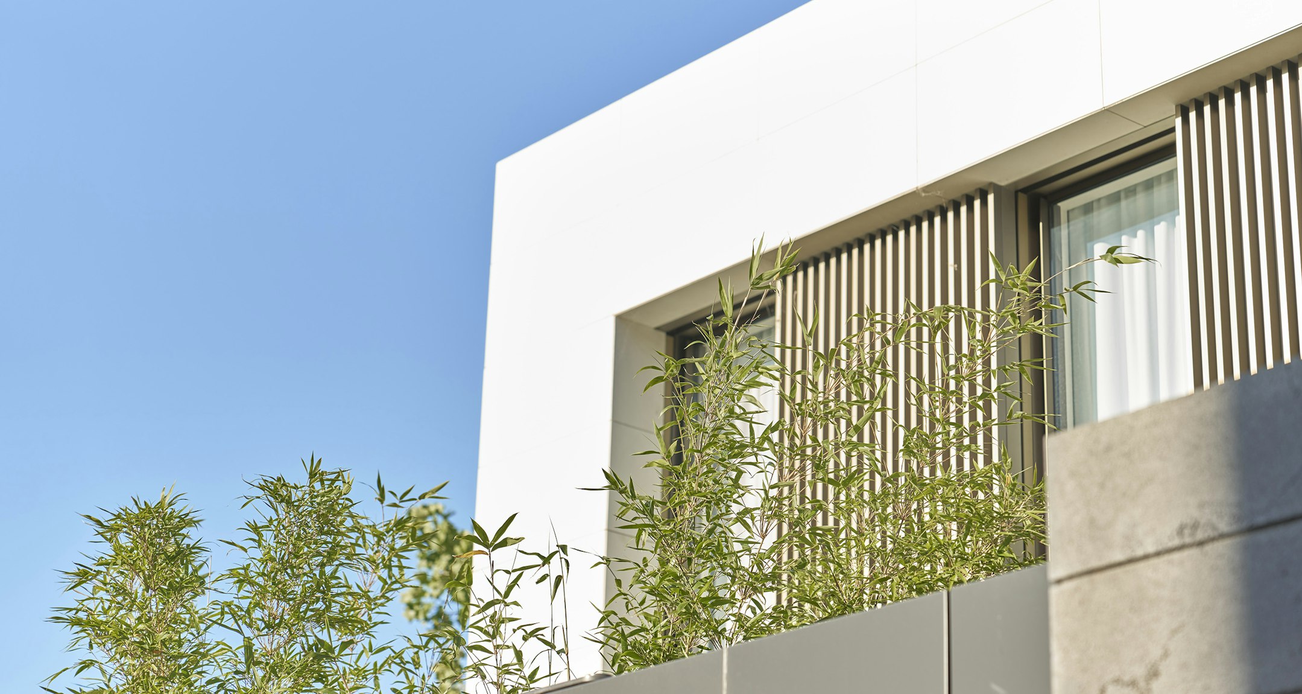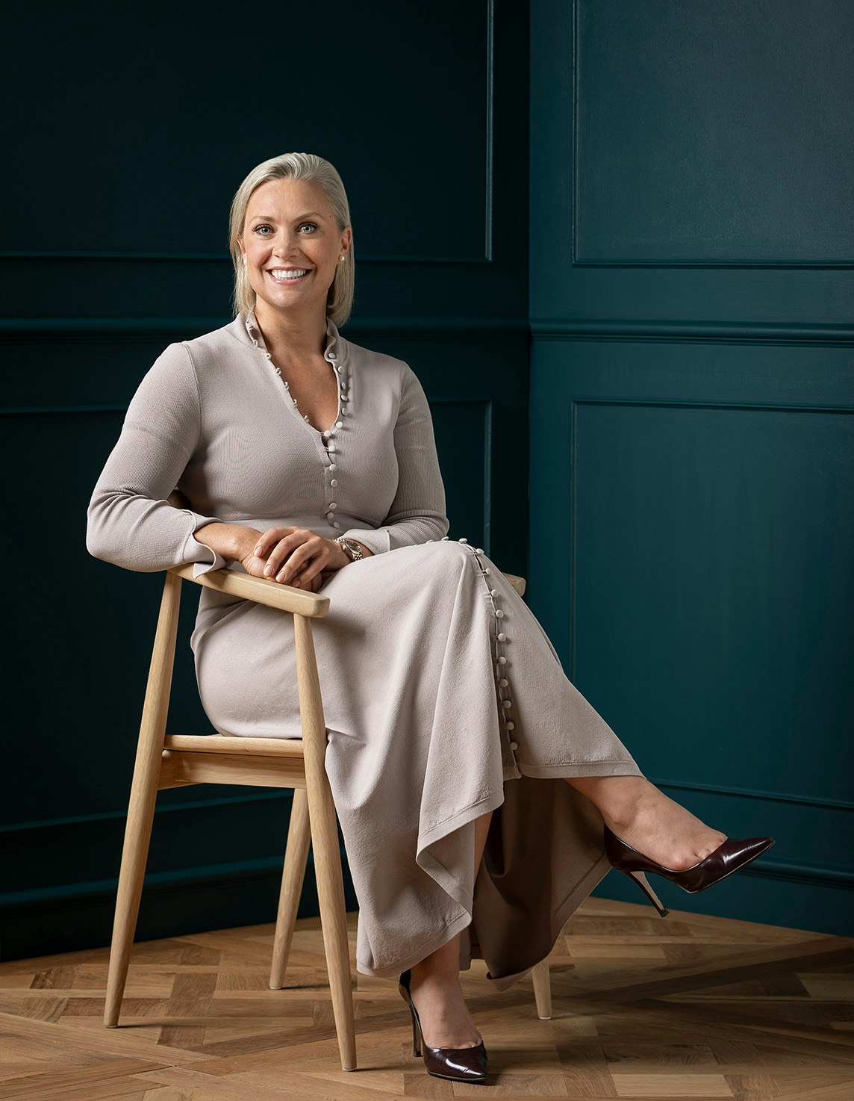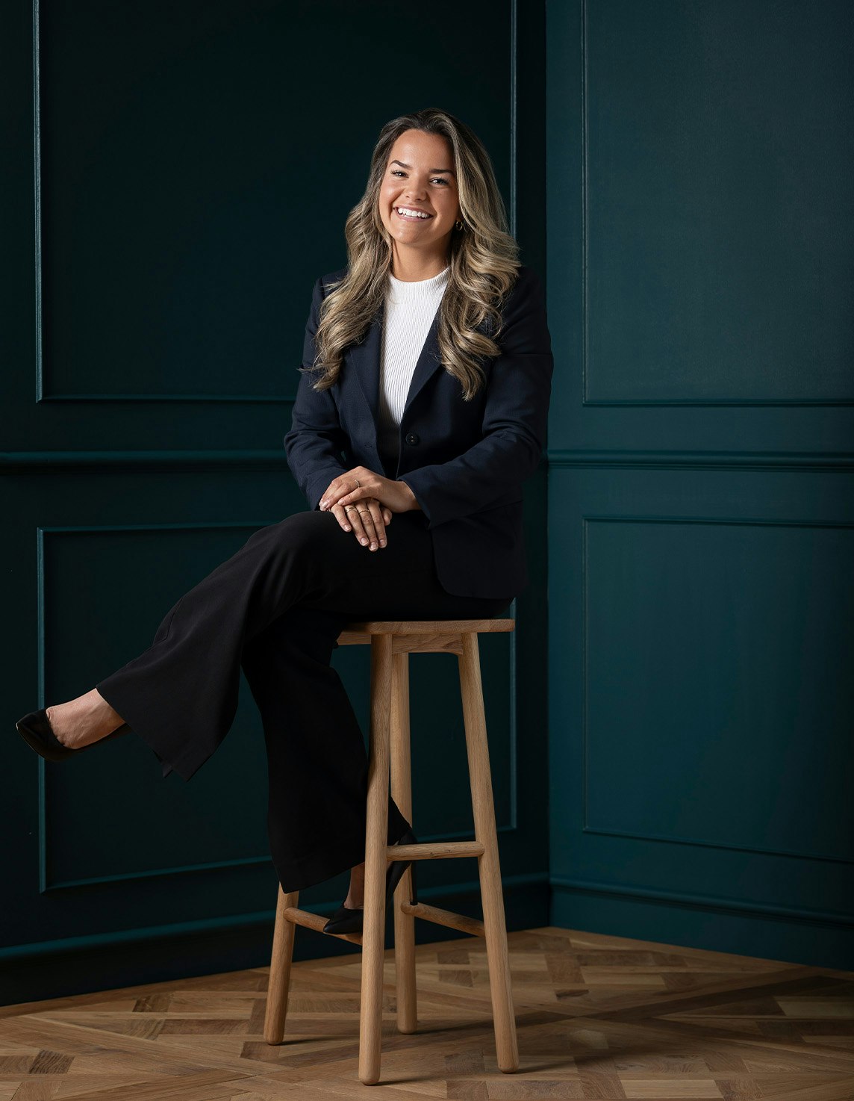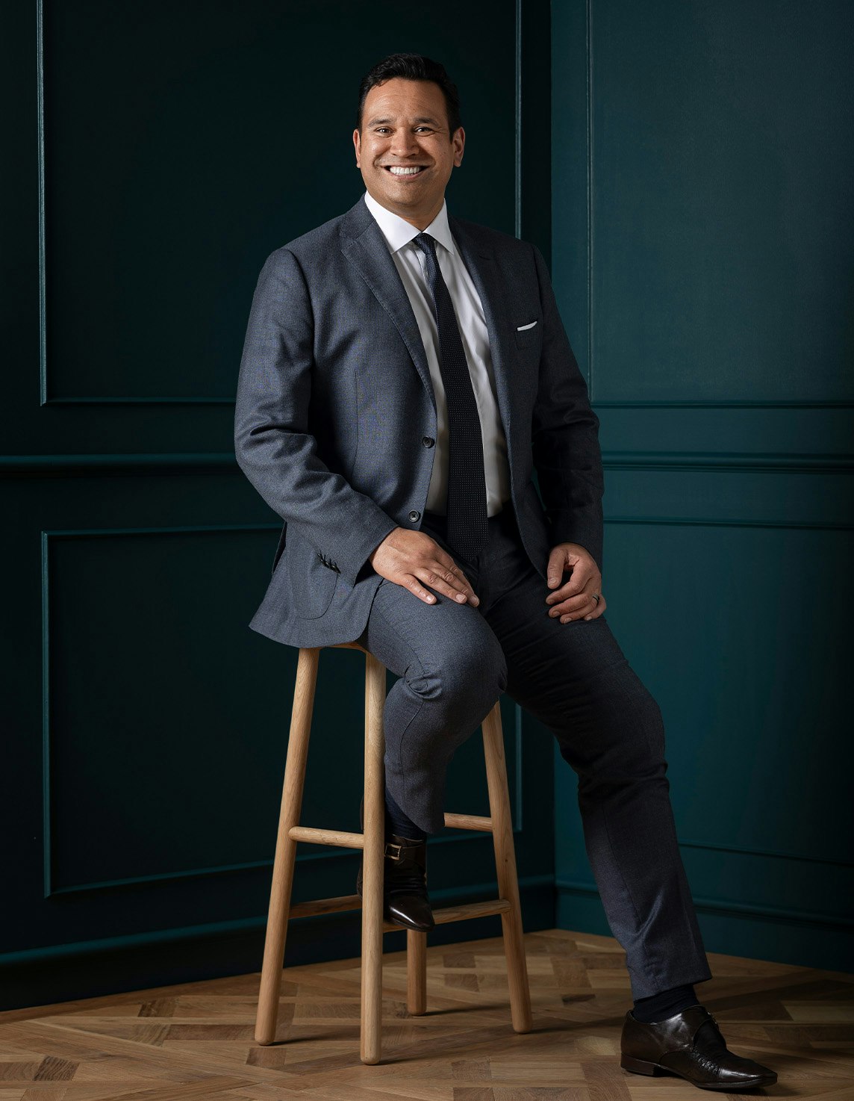Sold115 Union Street, Brighton East
Stunningly Transformed Luxe Family Entertainer
Stunningly transformed, this luxe, free-flowing contemporary domain has been thoughtfully optimised to inspire effortless family living and glamorous poolside entertaining. Enjoying an elevated outlook over parklands, the original character of the gracious and spacious circa 1960s brick home remains intact, while the high-end interior fit out, defined by marble surfaces, American oak cabinetry, solid brass accents, wide- oak timber flooring, Astra Walker tapware, and a mix of curated designer lighting, is captivatingly timeless.
A custom built, extra-wide timber entrance door, opens to reveal light-filled, wide-open spaces, where the outdoors is brought in via expanses of glass windows and bi-folds. The master suite is a showstopper. Taking up the entire front section of the home, and with its own full-width balcony, , this vast space includes a fully fitted walk-through robe/dressing room and an exceptionally large ensuite with freestanding tub, walk-in shower and double vanity. The front and rear living spaces are linked by a decked alfresco courtyard with built-in BBQ and wok burner. The front living area has a gas log fireplace and beautiful timber batten surrounds, cleverly housing a big screen TV. Oriented towards the north-facing garden and limestone alfresco area with inground solar heated swimming pool, the main living/dining space has a Jetmaster gas log fireplace, a long marble plinth and more custom joinery. The adjoining kitchen space has a 4.3-metre-long marble island bench, integrated Miele appliances including induction cooktop and double ovens, dishwasher and microwave, plus an integrated Liebherr fridge/freezer. The four additional zoned bedrooms all have BIRs, one has a fabulous pool outlook, others have plantation shutters, and one is currently set up as a home office. There is a luxe family bathroom, plus a powder room and new laundry with external access, all gleaming with marble.
The lush but low-maintenance gardens, designed by Jaye Metcalf, wrap around the property, cocooning it in greenery including mass plantings of ficus, clivea, magnolia and bamboo, all selected to be beautiful in any season, and at any time of the day and night with automated feature lighting and irrigation. Additional appointments include auto gates, fully decked 25-metre entrance walkway, remote DLUG with internal access, OSP for 3 vehicles, security system, new woollen carpets, gas ducted heating and ducted refrigerated air conditioning. Located in a fabulous family-friendly position, opposite Little Brighton Reserve, with running/walking trails and sports fields all at your doorstep, the No. 64 tram is just metres away on Hawthorn Road, as is a wide range of local shops and cafes. This home is zoned for Gardenvale Primary and Brighton Secondary schools, with Bayside boutiques, beaches, and prestigious private schools all very close by.
Enquire about this property
Request Appraisal
Welcome to Brighton East 3187
Median House Price
$1,991,533
2 Bedrooms
$1,363,999
3 Bedrooms
$1,766,666
4 Bedrooms
$2,376,667
5 Bedrooms+
$2,702,500
Known to be quieter than its neighbours, Brighton East is a highly sought-after location, blending community vibes, heritage aesthetics and a suburban charm that keeps locals loyal to its appealing beachside lifestyle.



























