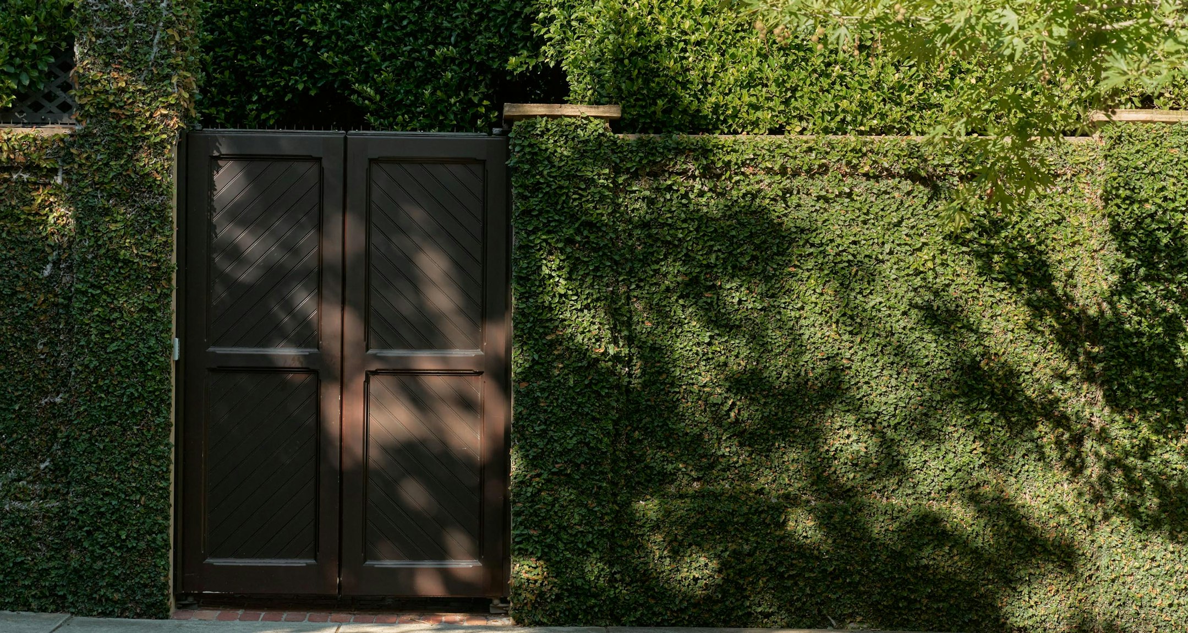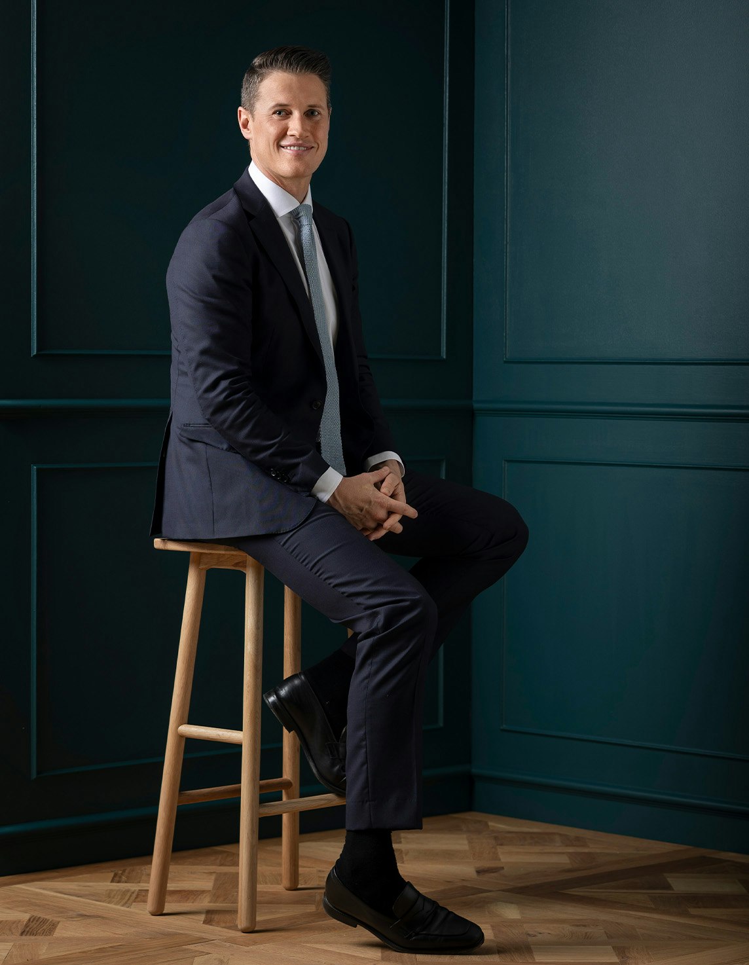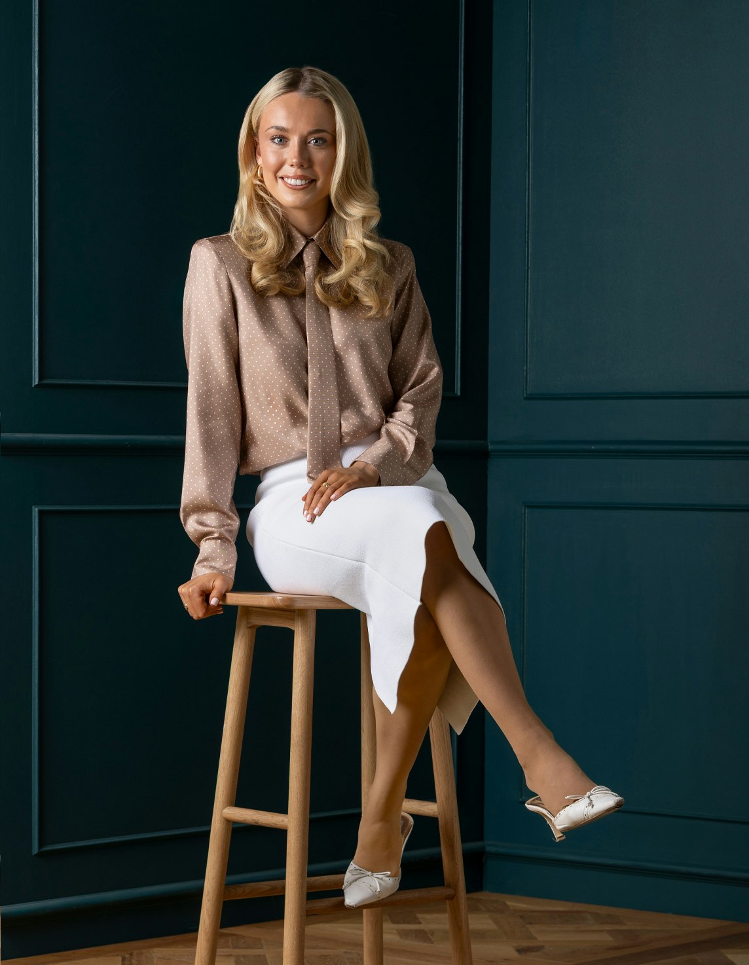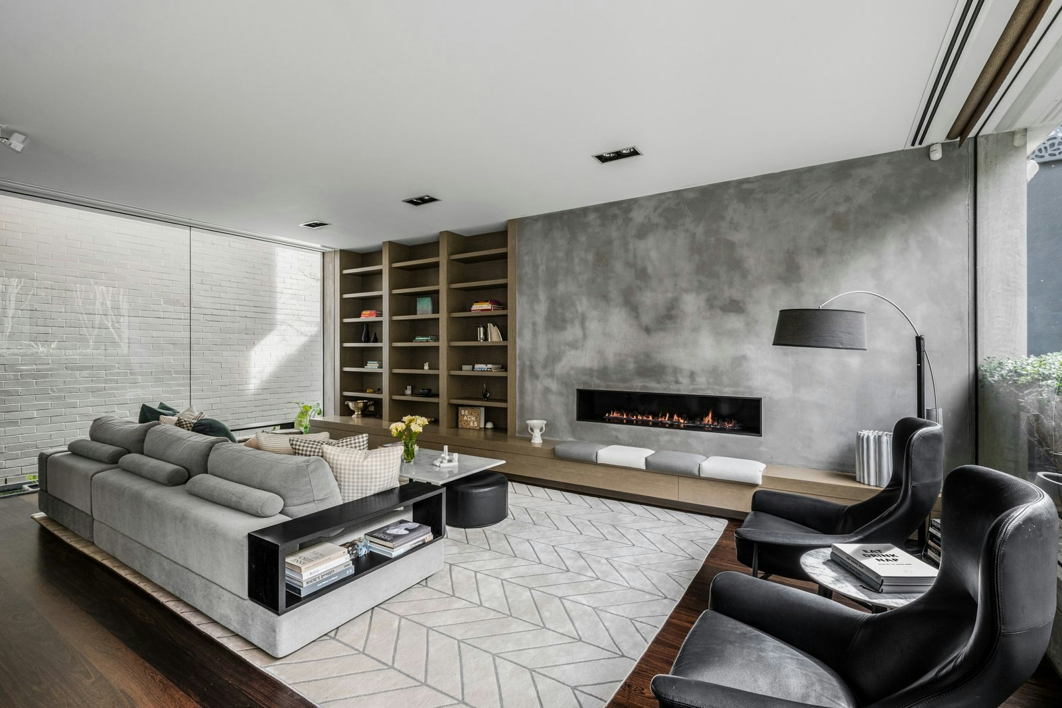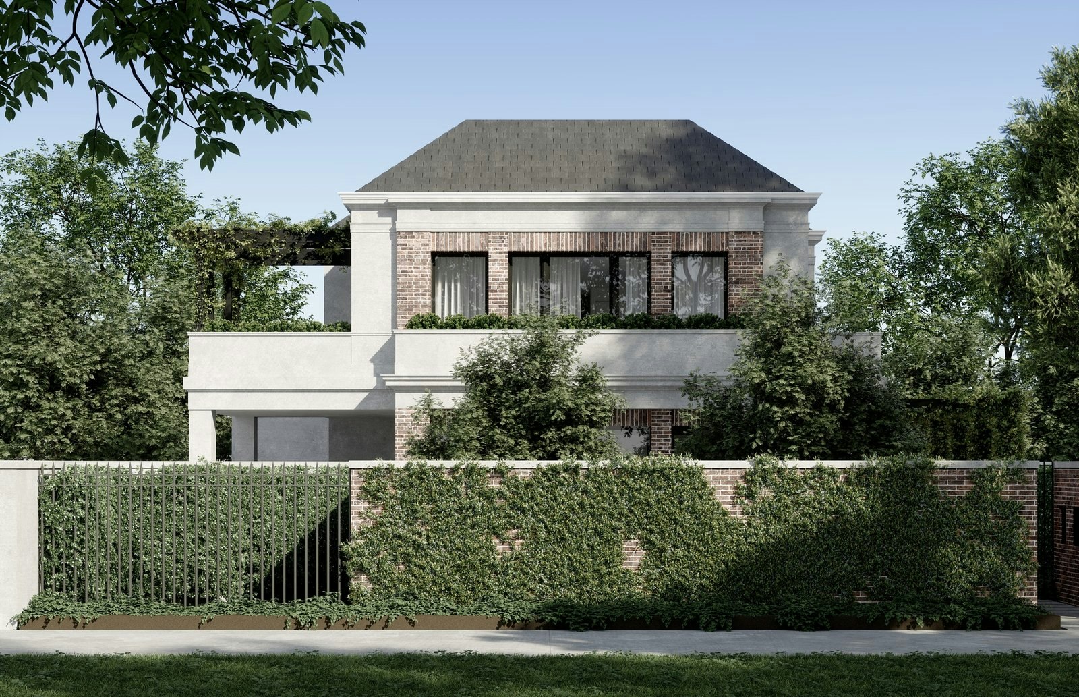For Sale114 Millswyn Street, South Yarra
Botanical Backdrop to Design Brilliance
Inspect By Private Appointment
The result of a visionary transformation by architect Oliver Du Puy with landscaping by the acclaimed Kate Seddon, this 1889 Victorian residence, as featured in Vogue Living, EST Living and Architectural Digest, captures a captivating dialogue between period architecture and contemporary design. Fronting the iconic Maples warehouse mews with its own street frontage and title, it enjoys complete independence while sharing access to the shared landscaped gardens and pool beyond, forming part of one of the Domain Precinct's most exclusive residential communities.
A masterful use of proportion, colour, and light reflects the architect's international inspiration. The design draws through a discreet vestibule garden entry into a west-facing formal living room with a working fireplace, extending through French doors to a lush courtyard. The kitchen and main living areas extend outward to the verdant garden surrounds, set beneath 3.5m-high exposed beam ceilings, and finished with Calacatta Vagli marble, Moroccan Zellige tiles and premium appliances, including a La Cornue range cooker. Every detail celebrates quality, juxtaposing it with imperfections through the marks of hand-finished timber and the changing light that filters through steel-framed doors, which unfold for indoor-outdoor living.
Upstairs, the scale continues within the three bedrooms, each featuring built-in robes and unfolding through double doors. The two bathrooms are softened in custom hues and enriched by marble and bronze details. The sanctuary-like main en-suite features motorised blinds for added privacy and adjoins the large, king-sized suite with a walk-in robe and a stunning eastern garden outlook.
Designer lighting forms part of the home's energy, featuring a curated mix of contemporary pieces from New York studios and rare European antiques. Craftscale solid oak joinery and imported English hydronic heating panels continue the bespoke brilliance, with additional features including double glazing, reverse-cycle air conditioning, underfloor heating in the bathrooms, and parking for two. Moments from Melbourne Grammar, the Tan, Gilsons, Baker Bleu, Anzac Station, and the nearby arts precinct, the location defines the art of inner-city living. A landmark heritage home revived to exceed modern-day expectations, timeless in presence, refined in detail, and truly unforgettable.
Enquire about this property
Request Appraisal
Welcome to South Yarra 3141
Median House Price
$2,119,167
2 Bedrooms
$1,418,666
3 Bedrooms
$2,166,667
4 Bedrooms
$3,591,667
South Yarra, an iconic Melbourne suburb, is renowned for its sophisticated charm, merging high-end retail, exquisite dining, and vibrant nightlife with green spaces.
