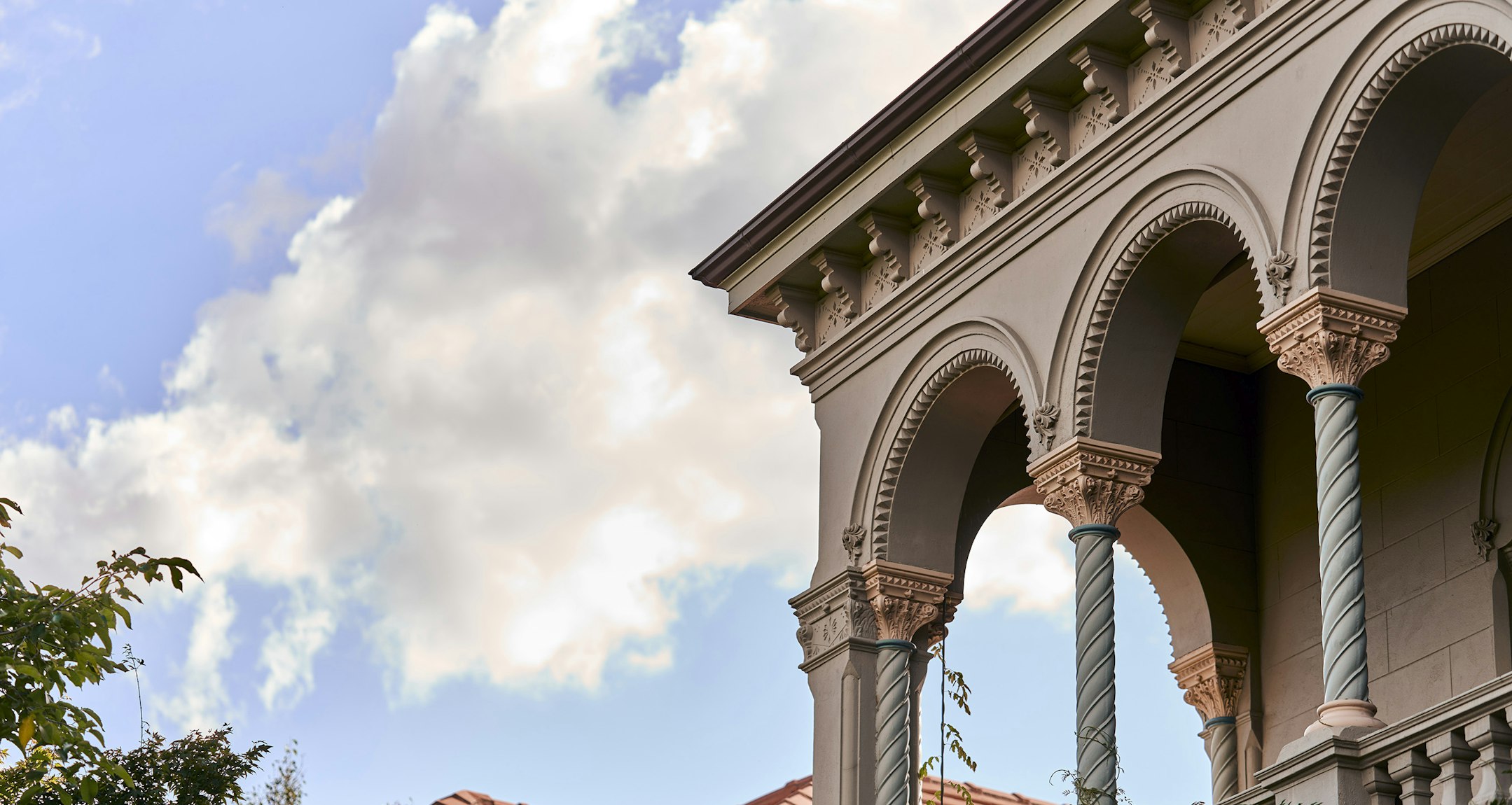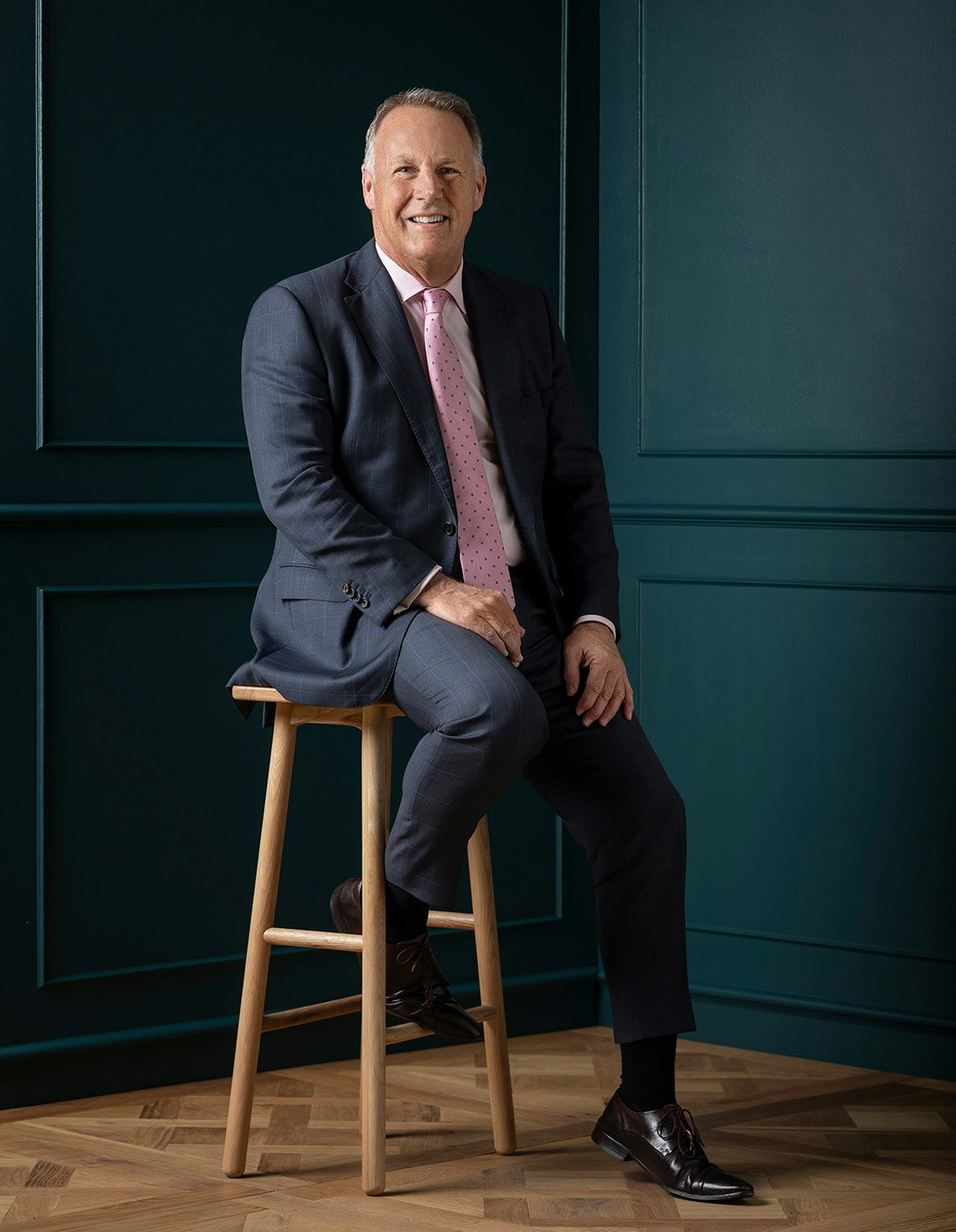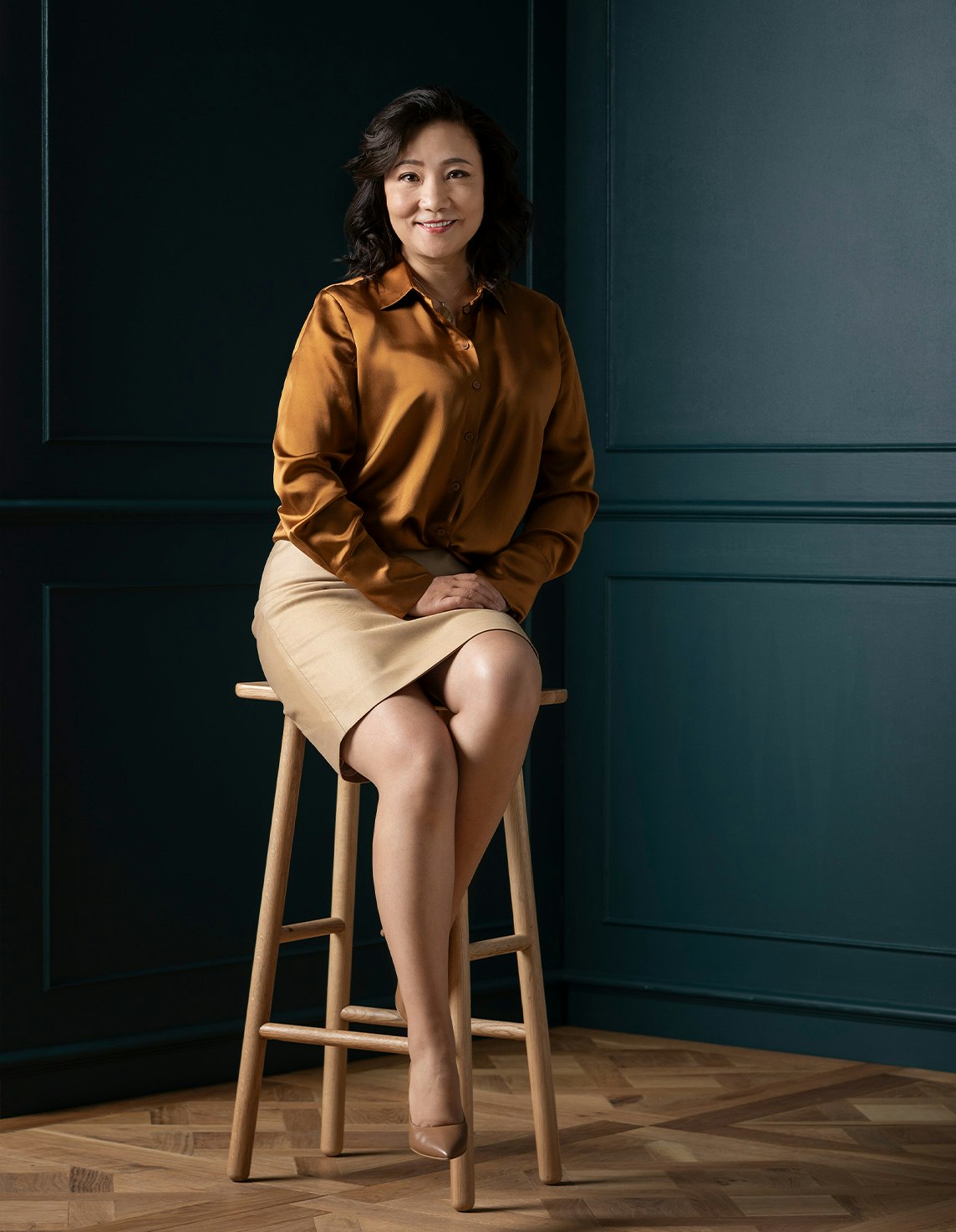Sold111 Sackville Street, Kew
At The Pinnacle Of Sackville Ward Living & Entertaining
In Conjunction with James Buy Sell
Inspect Strictly by Private Appointment Thursdays & Saturdays.
There's no need to travel to enjoy an enviable resort lifestyle on offer in this exemplary, landmark period family residence c1920 - gracing a magnificent, hedge-lined garden allotment of 2,430sqm approx. in the prized Sackville Ward, arguably one of Boroondara's most prestigious and sought after areas. Highlighted by stunning Architect designed renovations and extensions over three levels, providing zoned living and entertaining areas of the highest standards; including an L-shaped azure blue solar-heated lap and adjoining gas heated family pool with water feature, alongside a professional standard night-lit north-south synthetic court and pavilion with OFP and projector; plus a basement level with gymnasium and full height basketball court - all designed for both family enjoyment or entertaining friends in small or large numbers or for family milestone events.
Subtle arts and crafts style period attributes including an arched, tessellated tile entrance, polished hardwood floors, timber panelled walls and high ceilings attest to its era and blend seamlessly with the updated contemporary spaces. A wide entrance foyer divides the formal sitting and dining rooms and leads to a library or home office plus a sumptuous main bedroom with a luxurious ensuite, his & hers dressing rooms and floor-to-ceiling glass wall overlooking the rear garden. Whilst a further four bedrooms are located upstairs, one with a WIR & ensuite plus a retreat or study area and a family bathroom. An expansive family domain features beautiful parquetry floors, computer station, glass walls and incorporates a brilliant hostess kitchen equipped with stone bench-tops, integrated fridge/freezer and a full complement of prestige Miele appliances; plus a butler's pantry, adjacent laundry, bathroom and powder room. Flowing to the indoor/outdoor dining and entertaining areas and a basement cinema, 6th bedroom, living and rumpus room, kitchenette with separate entrance and bathroom providing a self-contained guest zone.
Other comprehensive appointments and automated systems include video intercom and CCTV, alarm, hydronic heating, ducted cooling and vacuum, OFPs, fully-tiled bathrooms, surround sound, full barbeque kitchen, extensive internal & garden storage including lockers, cellar, underground water tanks, auto gates, off-street parking a 6-car basement garage with internal lift access to all levels.
The Sackville Ward is renowned for its convenient lifestyle location, within walking distance of some of Melbourne's finest schools, moments from Balwyn, Kew and Deepdene shopping precincts; plus nearby parklands, walking trails and public transport options - this magnificent family home leaves nothing to be desired and offers that rarest of rare opportunities.
Enquire about this property
Request Appraisal
Welcome to Kew 3101
Median House Price
$2,659,167
2 Bedrooms
$1,471,667
3 Bedrooms
$2,160,667
4 Bedrooms
$2,906,667
5 Bedrooms+
$4,780,251
Kew, positioned just 5 kilometres east of Melbourne's CBD, is renowned for its sophistication and elegance.



































