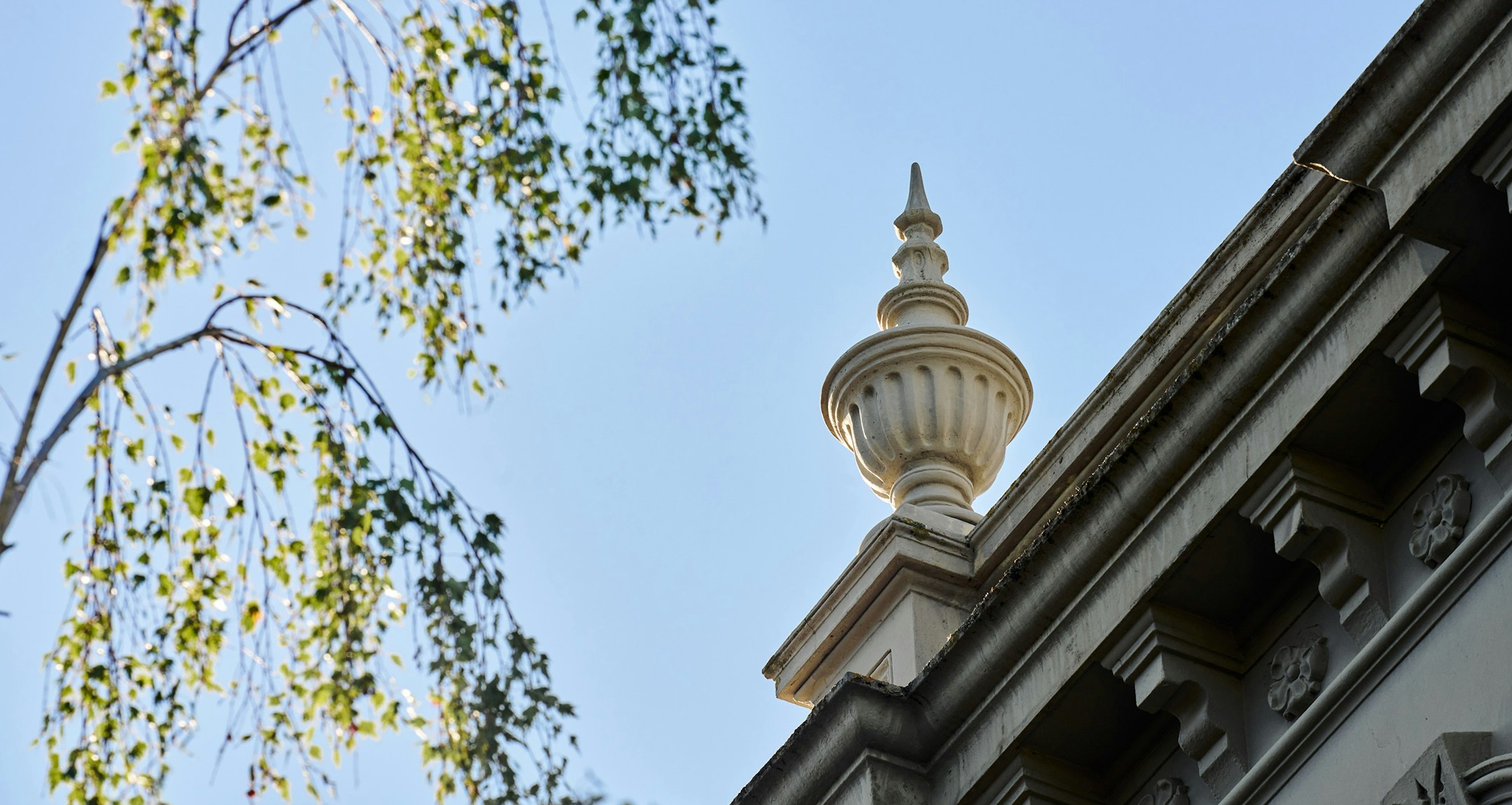Sold11 Mary Street, Balwyn North
Super Smart. Super Stylish
Defined by exceptional proportions and luxurious finishes, this impressive as new town residence, one-of-a-pair delivers the finest contemporary elegance in a fabulous family context. Preceded by a distinctive facade with clean lines and a striking street presence, the home has loads of features for family living and entertaining.
The interior over two levels has beautiful herringbone parquetry flooring flowing to a sitting room with cosy gasLFP, downstairs bedroom and adjacent bathroom. A further four bedrooms are positioned upstairs, generous main with a WIR and ensuite along with a family retreat/study area, bathroom and powder room.
An expansive family living domain incorporating a state-of-the-art kitchen equipped with stone bench-tops, prestige Smeg appliances, butler's pantry and adjacent laundry; benefits from a preferred northern rear aspect and floor-to-ceiling glass walls opening through sliding doors to a covered outdoor dining and entertaining area with a barbeque kitchen plus a solar heated pool with water feature, in a private courtyard garden lined with ornamental trees.
Other features include video intercom, alarm, Daikin zoned ducted heating and cooling, ducted vacuum, pristine fully-tiled bathrooms, remote awnings, cubby house and remote double basement garage/storage with secure internal access
This superb family home is enhanced by a popular location in an area undergoing renewal, minutes from great local amenities including Balwyn Plaza shops or Westfield Doncaster and within easy reach of the Eastern Freeway, St Bridget's and Greythorn Primary schools; with public transport options and parks plus Koonung Creek trails forming a perfect backdrop for family living and recreation.
Enquire about this property
Request Appraisal
Welcome to Balwyn North 3104
Median House Price
$2,265,000
2 Bedrooms
$1,877,499
3 Bedrooms
$1,998,667
4 Bedrooms
$2,306,667
5 Bedrooms+
$2,925,833
Balwyn, located about 10 kilometres east of Melbourne's CBD, is a suburb within the City of Boroondara known for its picturesque streets, grand Edwardian and Georgian homes, and high-quality lifestyle.




















