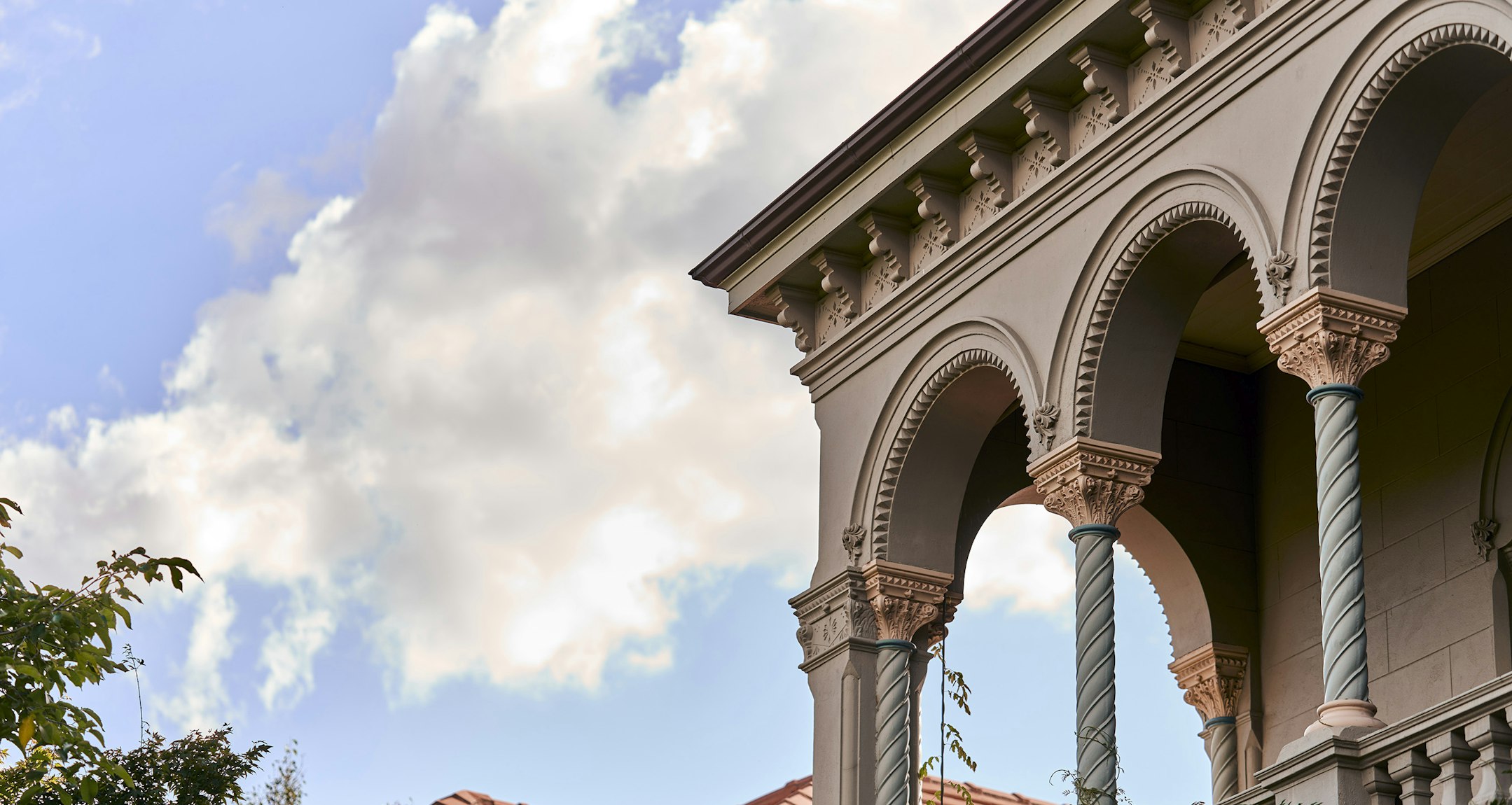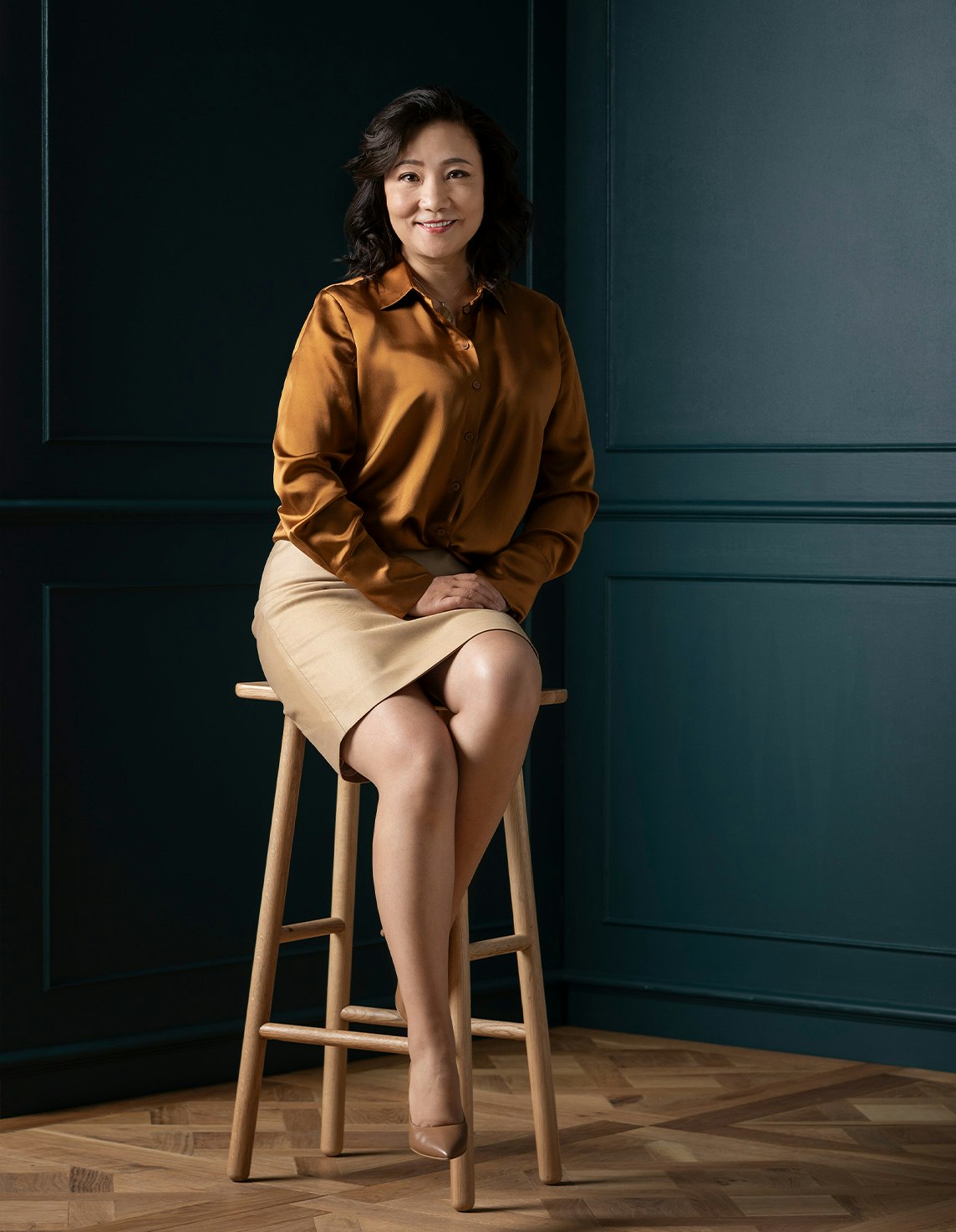Sold11 Holly Lane, Kew
A Contemporary Masterpiece on 706sqm approx.
Striking and sophisticated, this exceptionally large family home boasts an intriguing design where understated elegance meets exquisite luxury in an exclusive riverside estate. Enjoying a secluded corner position with immaculately landscaped gardens, a huge backyard surrounds this unique home, complete with a full size lap pool and covered alfresco dining. Generously proportioned with a high-end contemporary feel to satisfy the most discerning buyers, this premium residence is expertly designed to take in natural light from every angle, with double height glass windows to the dual open-plan living areas and a large central lightwell off the impressive kitchen/dining area. The chef's kitchen itself is a lesson in luxury, with an extensive island, butler's pantry, the full range of Miele appliances, integrated fridge/freezer, bar area, soft-closing drawers and ample storage. On the first floor, four light-filled bedrooms all boast generous proportions and BIRs, two with large ensuites and complemented by a spacious landing and third upstairs bathroom. Brimming with versatility and quality, it also features a ground floor study or fifth bedroom, full ground floor bathroom, gas stone fireplace, ducted heating and cooling, stone benchtops, video intercom, security alarm and double remote garage. Located just 9km from Melbourne's CBD, the picturesque Main Drive estate offers tranquil living bordering Studley Park and the Yarra River, in close proximity to Kew Primary School and acclaimed private schools including Xavier College, MLC, and Carey Grammar. A must-see home that is sure to impress! Land size approx. 706sqm
Enquire about this property
Request Appraisal
Welcome to Kew 3101
Median House Price
$2,659,167
2 Bedrooms
$1,471,667
3 Bedrooms
$2,160,667
4 Bedrooms
$2,906,667
5 Bedrooms+
$4,780,251
Kew, positioned just 5 kilometres east of Melbourne's CBD, is renowned for its sophistication and elegance.















