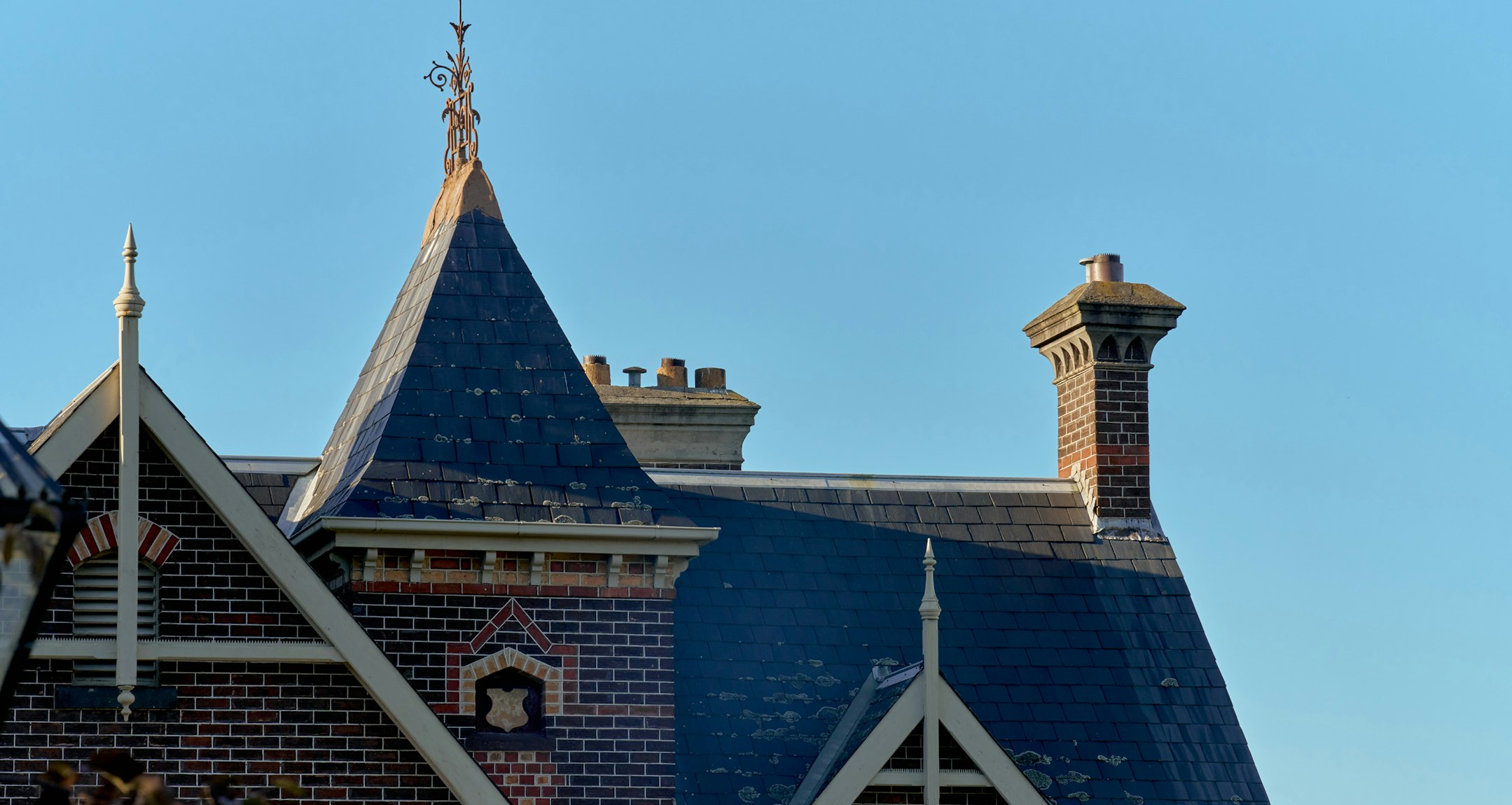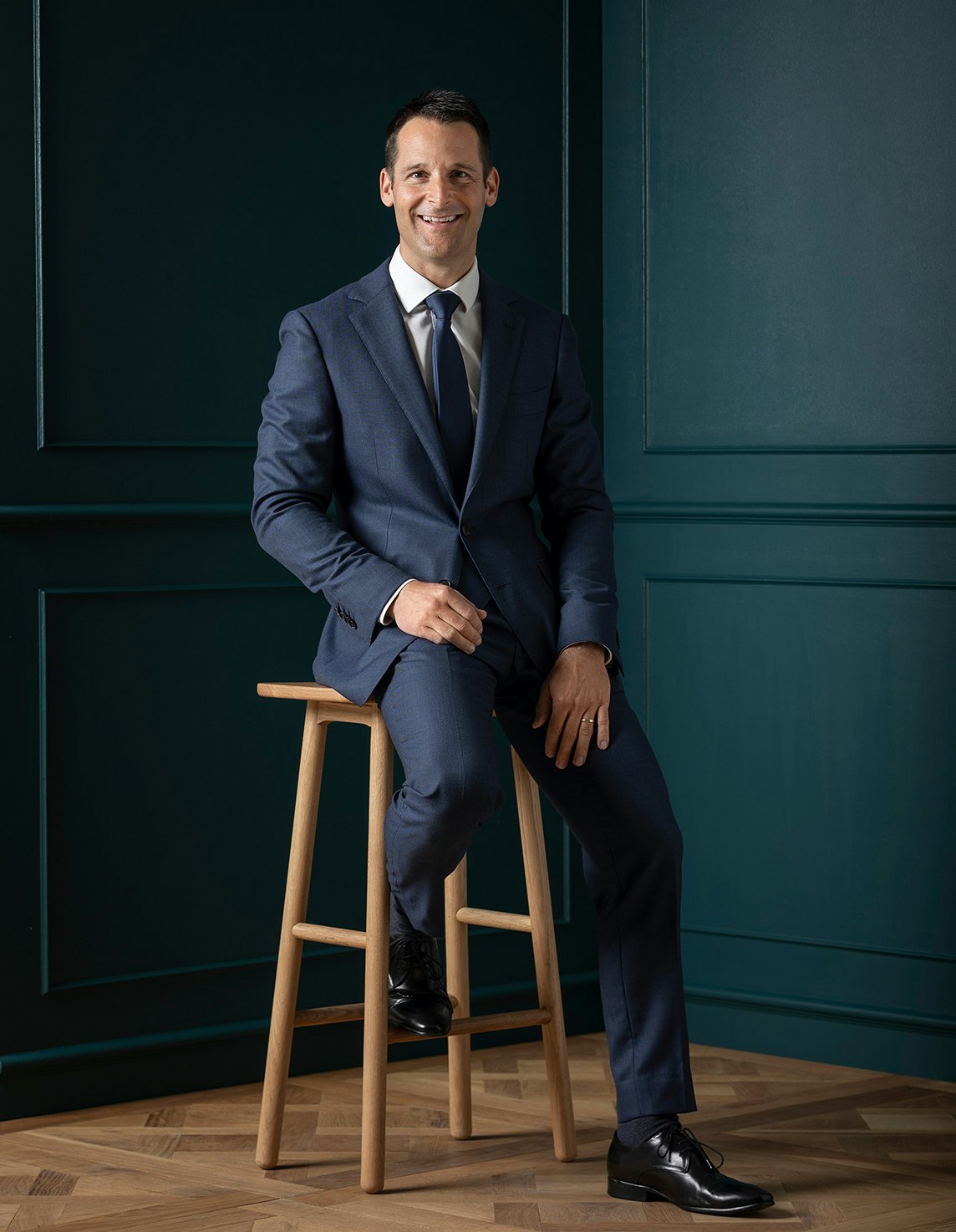Sold11 Corsewall Close, Hawthorn
A Quiet & Convenient Cul-de-Sac Lifestyle
This superbly presented two-storey brick maisonette is ideally situated in a highly sought after quiet tree-lined cul-de-sac. Originally built in 1939 and held by the same family for many years - it offers the space, warmth and art deco characteristics typical of its era, now complemented by a stunning update and contemporary renovations delivering an immediately captivating home.
The interior features polished timber flooring and decorative ceilings with an entrance hall opening to a spacious living room with cosy Heat 'n Glo fireplace. A light filled dining area opens to a sleek kitchen equipped with Ambassador Stone bench-tops and splashbacks combined with prestige Asko integrated dishwasher, Smeg S/s oven and F & P induction cooktop and adjacent meals area, laundry and powder room. Leading through bi-fold doors to a wide deck overlooking a garden lined with Magnolia trees and Iceberg roses and an external multi-purpose room/home office or optional retreat - perfect for alfresco living and entertaining with family or friends. Upstairs has a sparkling fully-tiled bathroom, study and two spacious double bedrooms both with BIRs. Other features include ducted heating, R/c air conditioners, ample storage, gated & front off-street parking.
Enhanced by its ultra-convenient location close to Auburn Village and Glenferrie Road or Camberwell shops, restaurants and boutiques; plus the Lido or Rivoli cinemas, Swinburne University, prestige schools and transport options. Offering investment potential and lifestyle options for which the area is renowned.
Enquire about this property
Request Appraisal
Welcome to Hawthorn 3122
Median House Price
$2,886,667
2 Bedrooms
$1,429,999
3 Bedrooms
$2,157,167
4 Bedrooms
$3,779,167
5 Bedrooms+
$4,961,482
Hawthorn, approximately 6 kilometres east of Melbourne’s CBD, is an affluent and vibrant suburb known for its rich history, beautiful parks, and prestigious educational institutions.























