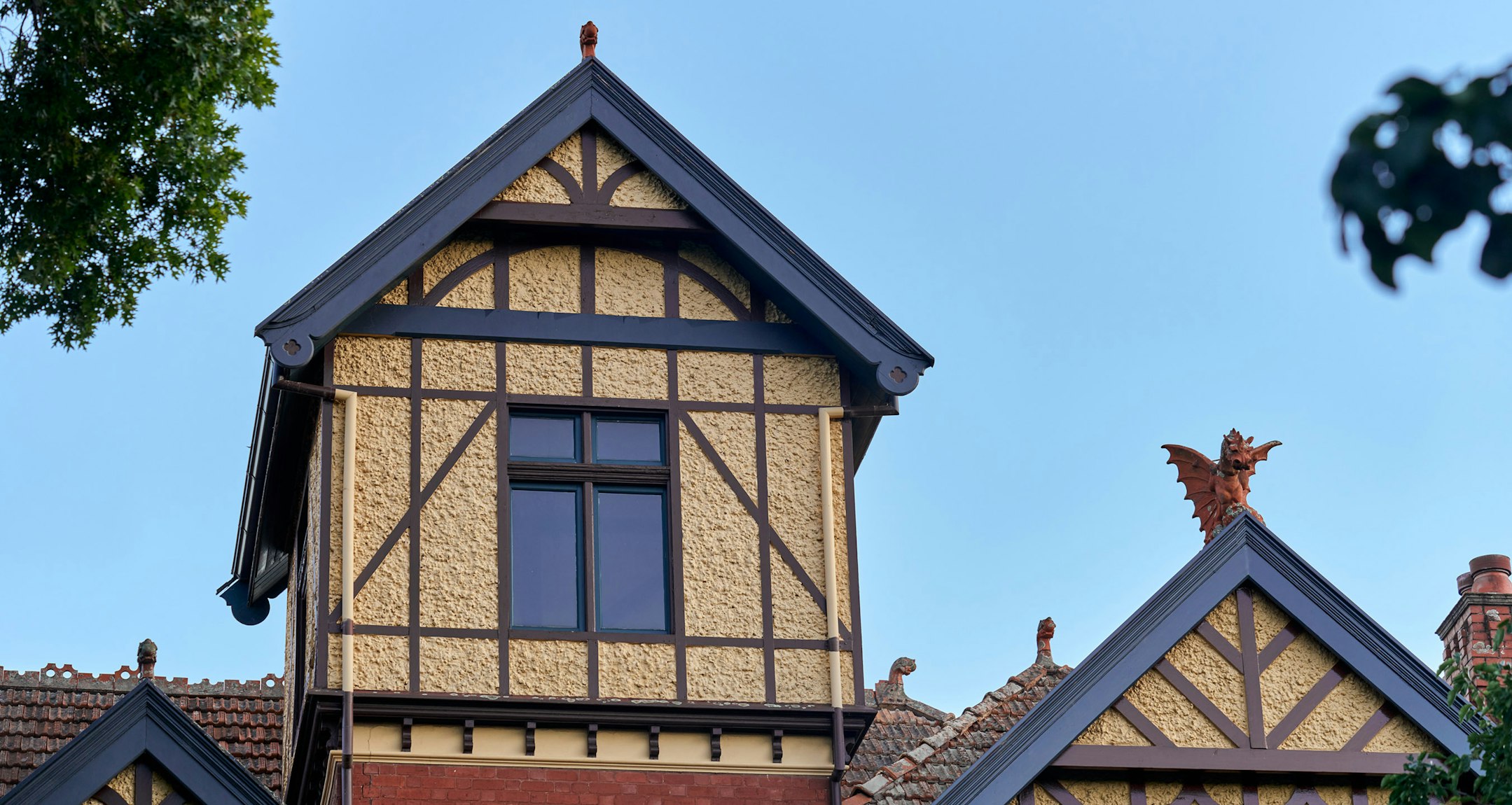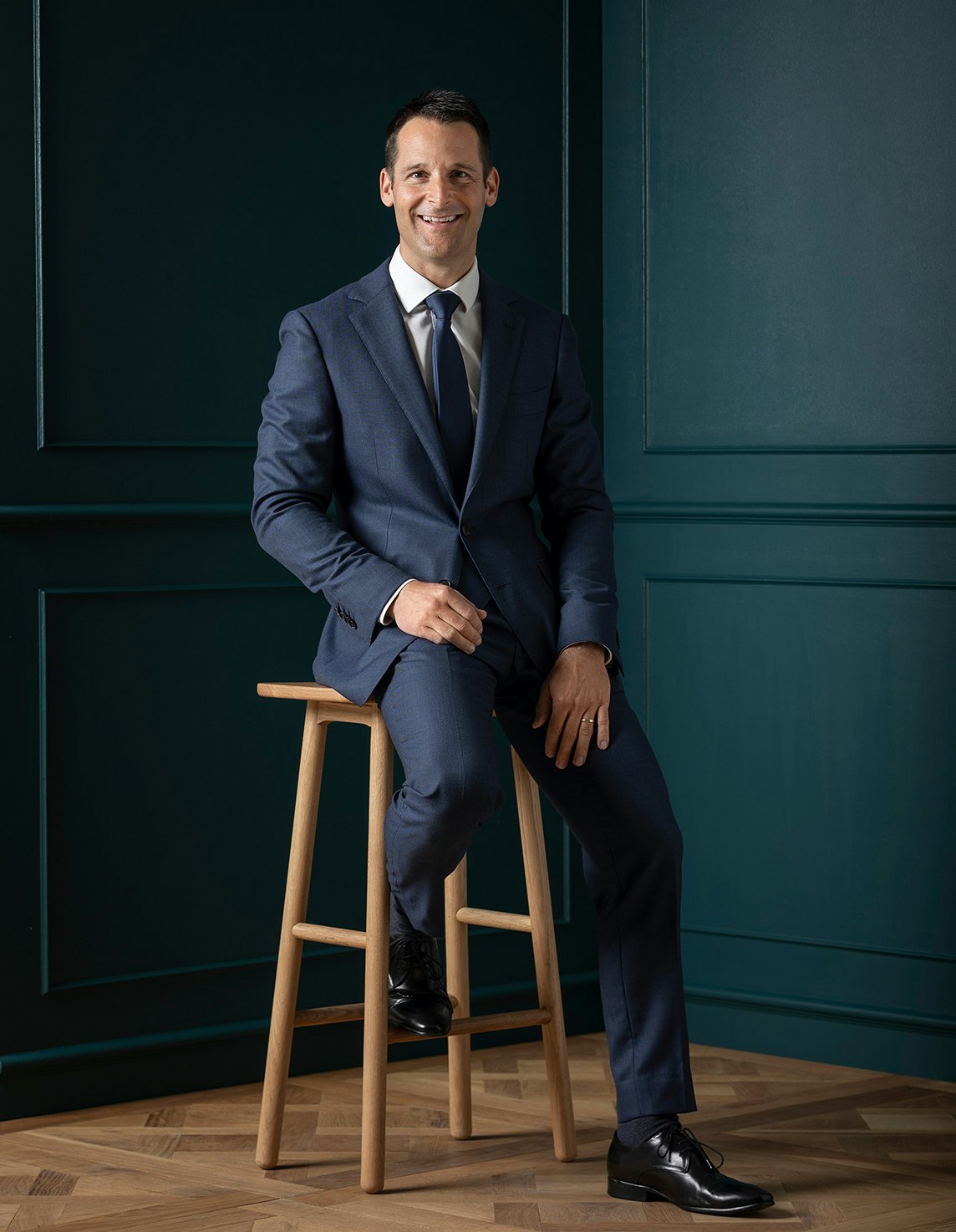Sold1069 Burke Road, Hawthorn East
Exquisite Edwardian Elegance
Cosseted behind a high walled garden in the Harcourt St precinct, this captivating 3-bedroom Edwardian residence's elegant, generous and light-filled dimensions create a wonderful private and tranquil domain only moments from Camberwell Junction and station, schools, trams and Rathmines Reserve.
Beautiful period features including high ceilings, leadlight windows and Baltic pine floors define the arched hallway, glorious bedroom with pressed metal ceiling, open fireplace and built in robes, a second double bedroom with open fireplace and built in robe and a period style bathroom. Baltic pine floors continue through the gracious sitting room (open fireplace) beneath an original timber lined ceiling, dining room with open fireplace, gourmet kitchen boasting granite benches and a light-filled living room with open fireplace. Bi-fold doors open the living out to a covered balcony overlooking the private northwest facing garden leading to a basement retreat or 3rd bedroom with open fireplace and a double garage accessed via rear lane.
Impeccably presented, this inviting home also includes security, video intercom, powder-room, 3rd outdoor toilet and Euro-laundry.
Enquire about this property
Request Appraisal
Welcome to Hawthorn East 3123
Median House Price
$2,531,926
2 Bedrooms
$1,444,499
3 Bedrooms
$2,085,833
4 Bedrooms
$3,201,667
5 Bedrooms+
$4,222,406
Situated 7 kilometres east of Melbourne's centre, Hawthorn East offers a coveted mixture of greenery, historic charm, and modern amenities that cater to a wide range of preferences and lifestyles.













