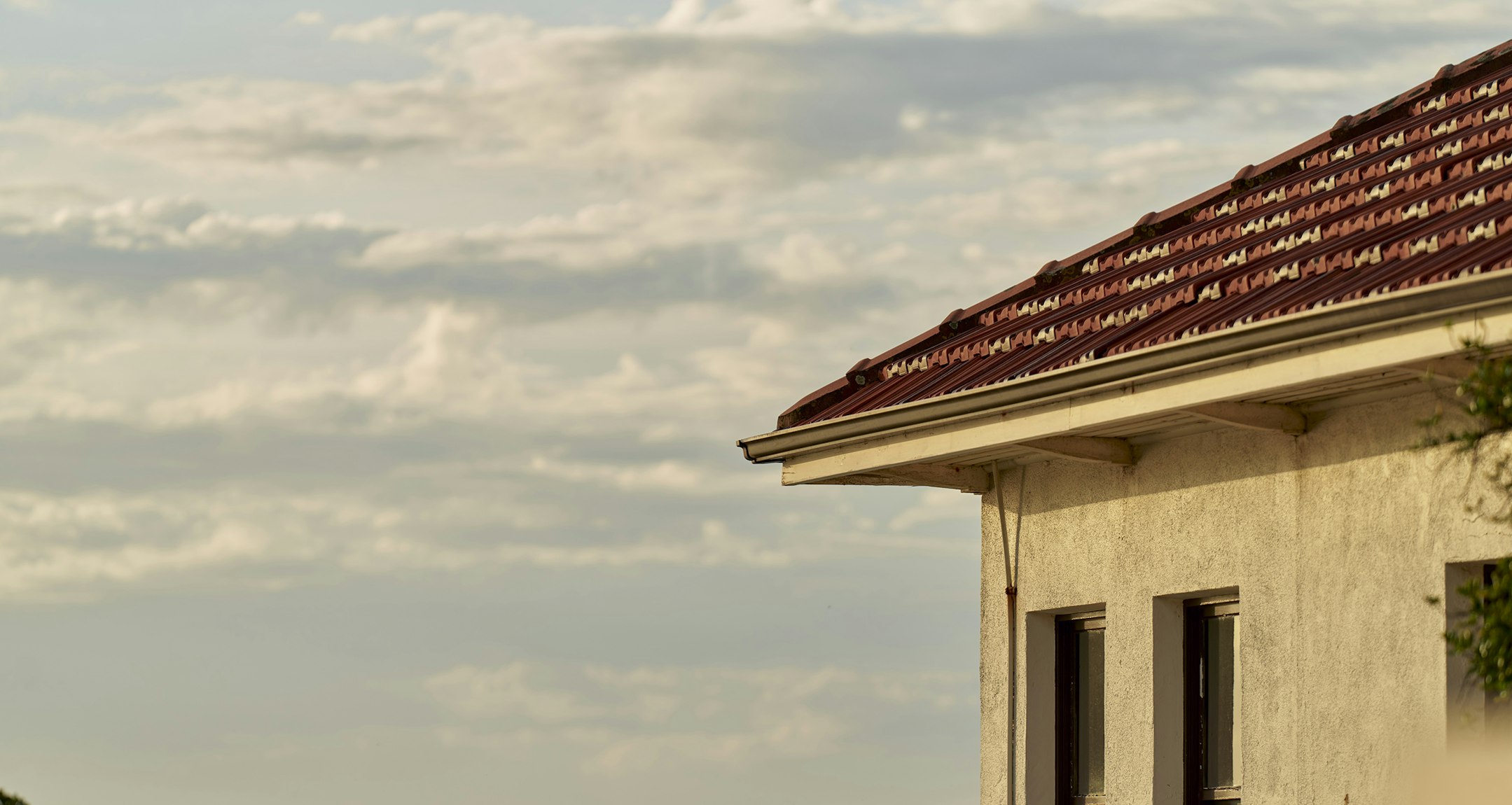Sold106 Willis Street, Hampton
Family Luxury with Exquisite Finishes
A triumphant fusion of classic c1949 Art Deco architecture with a stunning modern rejuvenation, this incredible family home brings together charm, comfort, and every contemporary luxury. Having undergone a complete renovation from top to toe, and extended to offer the scale needed by today's families, the home is now a setting of sophistication and class in a premier location to match.
Secure behind a timber auto gate, the north-facing front yard is home to a gas-heated pool and spa where they are ready to soak up the sun. Across the alfresco deck, the interiors are immediately breathtaking with ornate plasterwork adorning the soaring ceilings - enhanced further by an exquisite original chandelier. A broad hall draws the eye to the stunning entertaining zone showcasing polished, hydronic-heated concrete floors, and the warmth of red brick offset by chic black accents surrounding a gas fireplace. Walls of sliding glass look out to the alfresco deck and mod-grass garden that is a dream for children with a half basketball court, cubby and play equipment, while entertainers will be thrilled by the stone kitchen equipped to the nines with twin Neff ovens and an integrated Miele dishwasher. The adjacent butler's pantry is home to another dishwasher and combines its functionality with that of a laundry and mud room.
An elegant master bedroom with walk-through robe and luxurious ensuite is sited on the ground floor together with a further bedroom and a gym/study/playroom (optional bedroom), while upstairs are three additional bedrooms, a versatile retreat and study with built-in workstations. An exquisite bathroom on each level plus an additional upstairs powder room are also offered.
Hydronic heating, zoned refrigerated cooling and a video intercom conclude an exceptional family residence.
Merely a few minutes on foot to Hampton Street cafes and shops, and within walking distance of the station and beautiful beach, the home is also close to quality schooling including Haileybury and St Leonards' Colleges.
Enquire about this property
Request Appraisal
Welcome to Hampton 3188
Median House Price
$2,264,333
2 Bedrooms
$1,572,501
3 Bedrooms
$1,925,000
4 Bedrooms
$2,410,000
5 Bedrooms+
$3,288,333
Hampton, about 14 kilometres southeast of Melbourne’s CBD, is a coastal suburb known for its relaxed beachside lifestyle and family-friendly atmosphere.




















