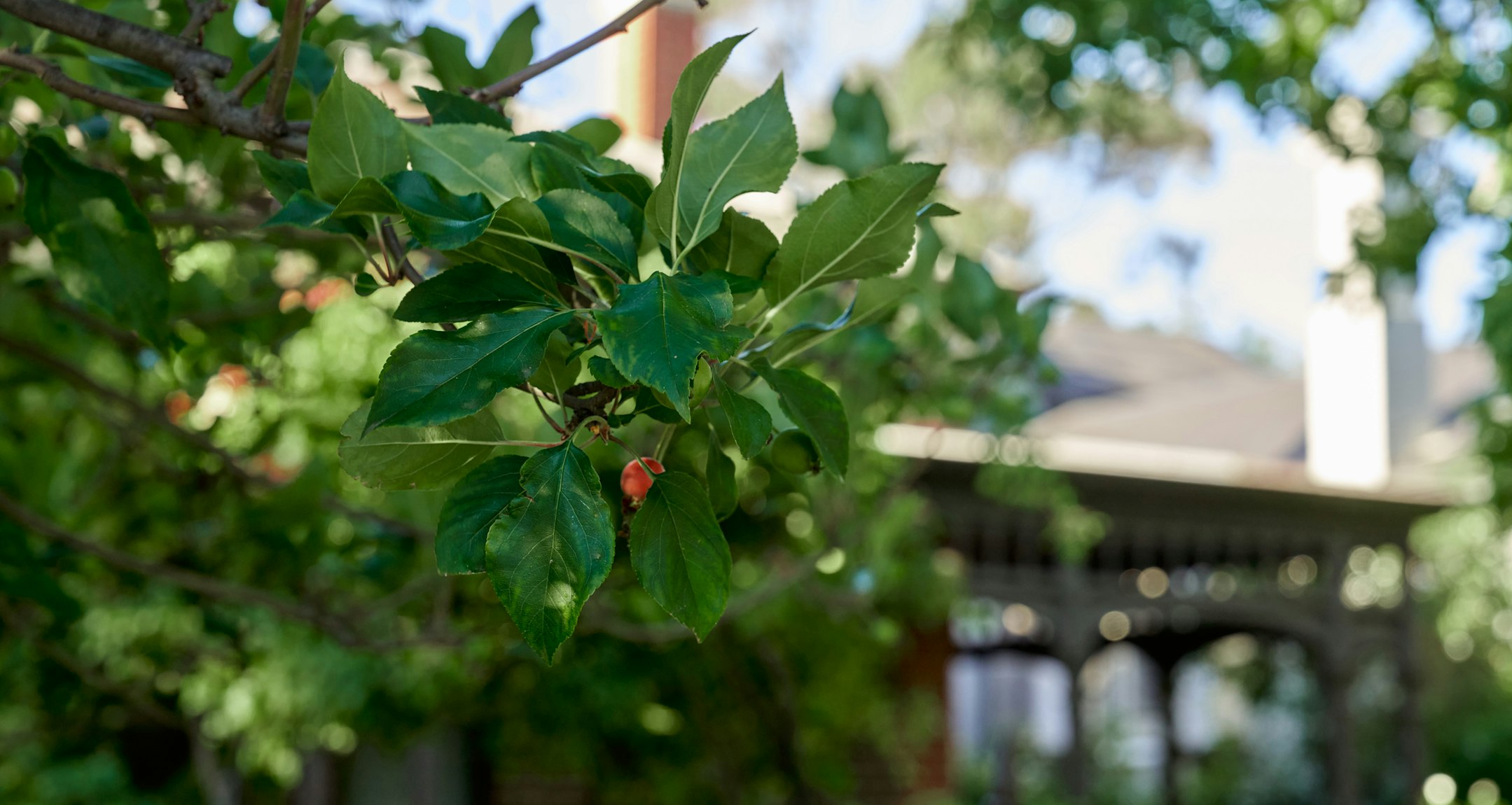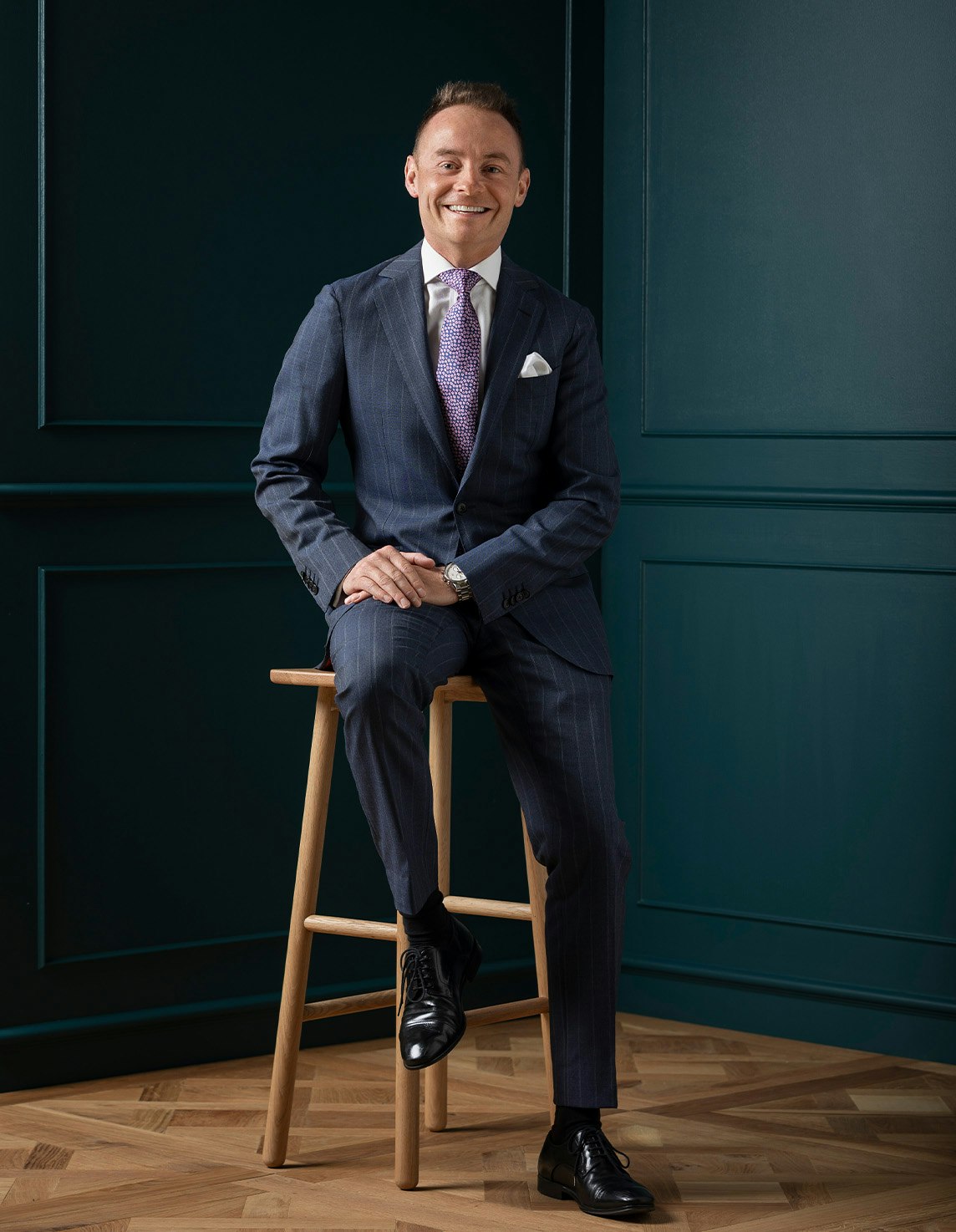For Sale1047 Dandenong Road, Malvern East
“Carnarvon” c1917 - sitting on 754sm (approx.)
Redevelop, renovate, or extend (STCA). Carnarvon offers a variety of options whilst serenely set well back from the street within a deep north-facing 754sqm approx. leafy allotment, this captivating c1917 solid brick residence displays a stunning blend of original period character and contemporary designer style. Behind a high walled garden, the whisper quiet interior dimensions feature high ceilings, leadlight windows and timber floors in the wide central hallway and gracious living room with an open fire. Fitted with built in robes, the two beautiful double bedrooms share an elegant designer bathroom. The inviting dining area is served by a generously proportioned gourmet kitchen appointed with stone benches and a 90cm Ilve oven. An adjacent sun-lit retreat opens to a large undercover terrace and the deep private north-facing fruit tree rimmed garden with a versatile studio/home office or 3rd bedroom, a huge storeroom/rumpus area and workshop. The garden provides enormous scope for an extension or even a possible redevelopment (STCA). Perfectly positioned near Carnegie station and shopping village, Waverley Rd shops and cafes, trams, schools and Ardrie Park, it includes ducted heating, RC/air-conditioners, 2nd shower and toilet, laundry, and secure off-street parking. . Land size: 754sqm Approx.
Enquire about this property
Request Appraisal
Welcome to Malvern East 3145
Median House Price
$2,026,667
2 Bedrooms
$1,460,833
3 Bedrooms
$1,820,629
4 Bedrooms
$2,393,167
5 Bedrooms+
$2,821,333
Situated 12 kilometres southeast of Melbourne’s bustling CBD, Malvern East is a suburb renowned for its blend of family-friendly charm and cosmopolitan living.
















