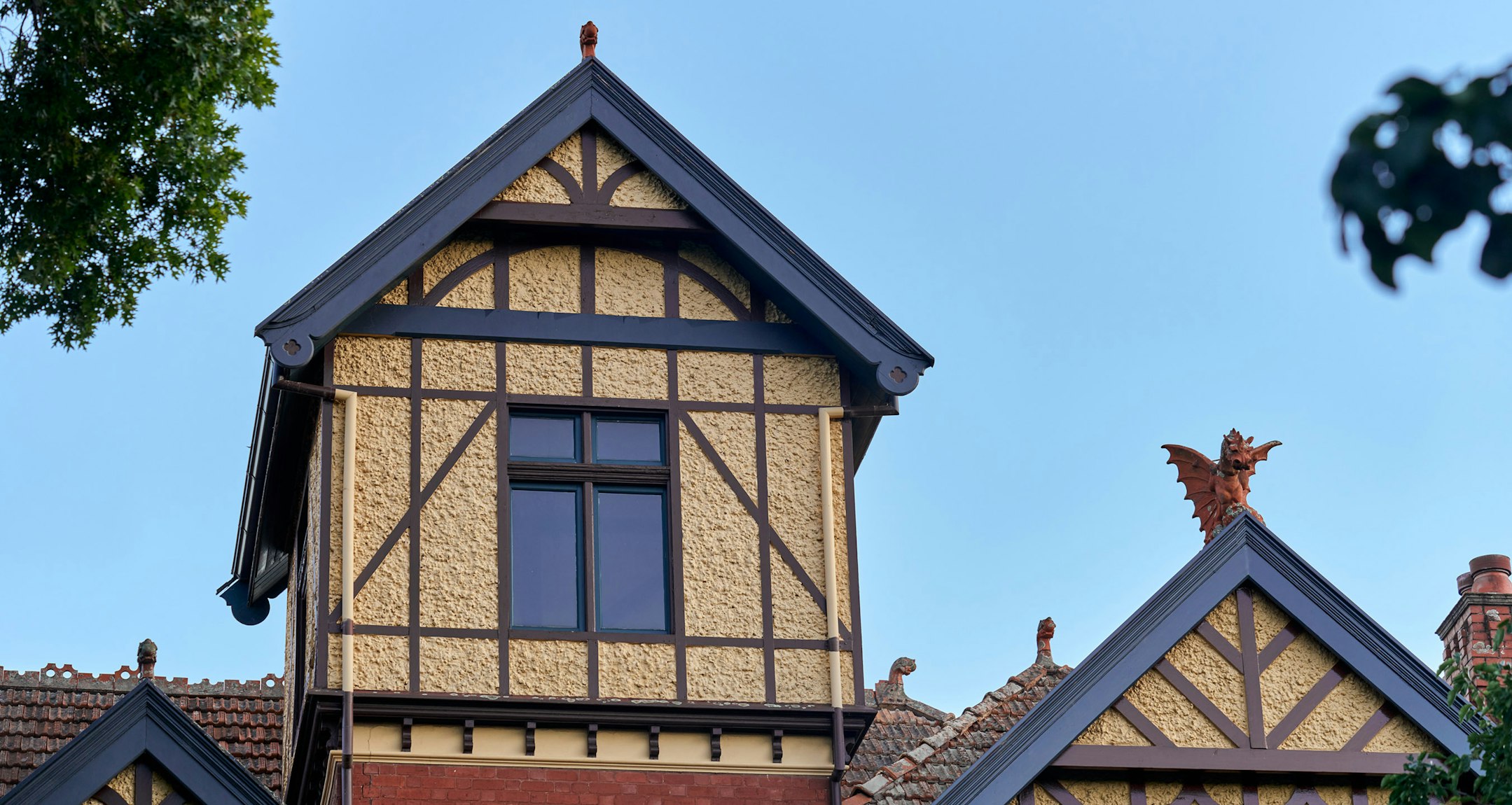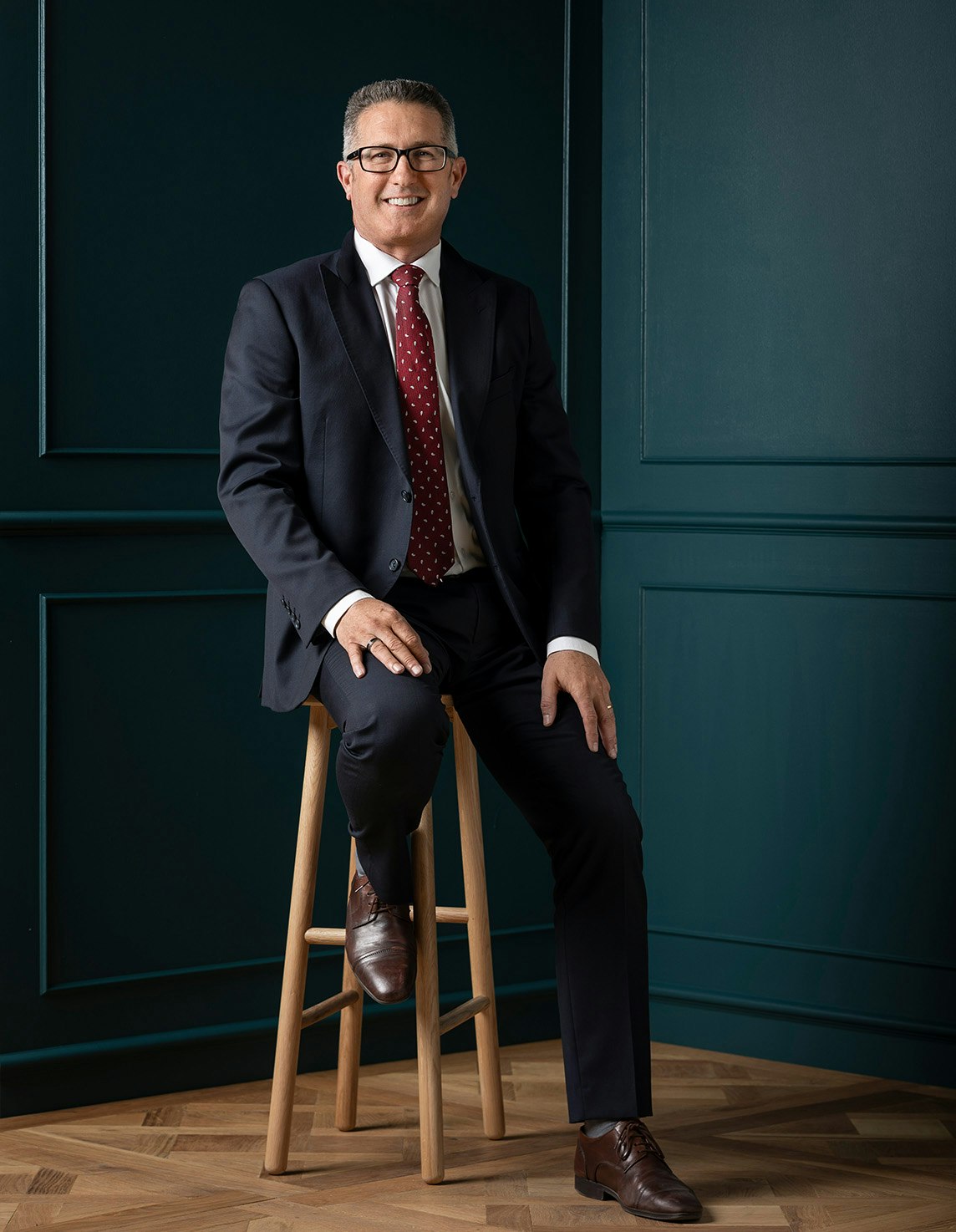Sold104/469 Riversdale Road, Hawthorn East
The Perfect Confluence of Style and Lifestyle
Defined by designer style, lavish finishes and superb proportions, the impressive sun-lit dimensions (approx. 127sqm) of this brand-new boutique 3-bedroom residence deliver unbeatable lifestyle appeal on the edge of the Junction walking distance to Camberwell station, trams, a host of shops and restaurants, Rivoli Cinemas, excellent schools and Fritsch Holzer Park.
A wonderful sense of space is provided by the high ceilings in the entrance hall and exceptionally generous open plan living and dining room featuring oak floors and a large north-facing balcony of some 17sqm (approx.), ideal for al fresco dining. The premium kitchen is appointed with stone benches, Miele appliances, integrated fridge/freezer and a butler's pantry. The spacious main bedroom with walk through robes and a designer en suite is accompanied by two additional bedrooms with robes and a stylish bathroom.
Finished to an elite level by Pitch Architects, it also includes video intercom, ducted heating/cooling, double glazing, laundry, storage cage and 2 basement car-spaces.
Investors note 5.5% rent guarantee.
Enquire about this property
Request Appraisal
Welcome to Hawthorn East 3123
Median House Price
$2,551,445
2 Bedrooms
$1,449,250
3 Bedrooms
$2,090,000
4 Bedrooms
$3,252,500
5 Bedrooms+
$4,189,166
Situated 7 kilometres east of Melbourne's centre, Hawthorn East offers a coveted mixture of greenery, historic charm, and modern amenities that cater to a wide range of preferences and lifestyles.














