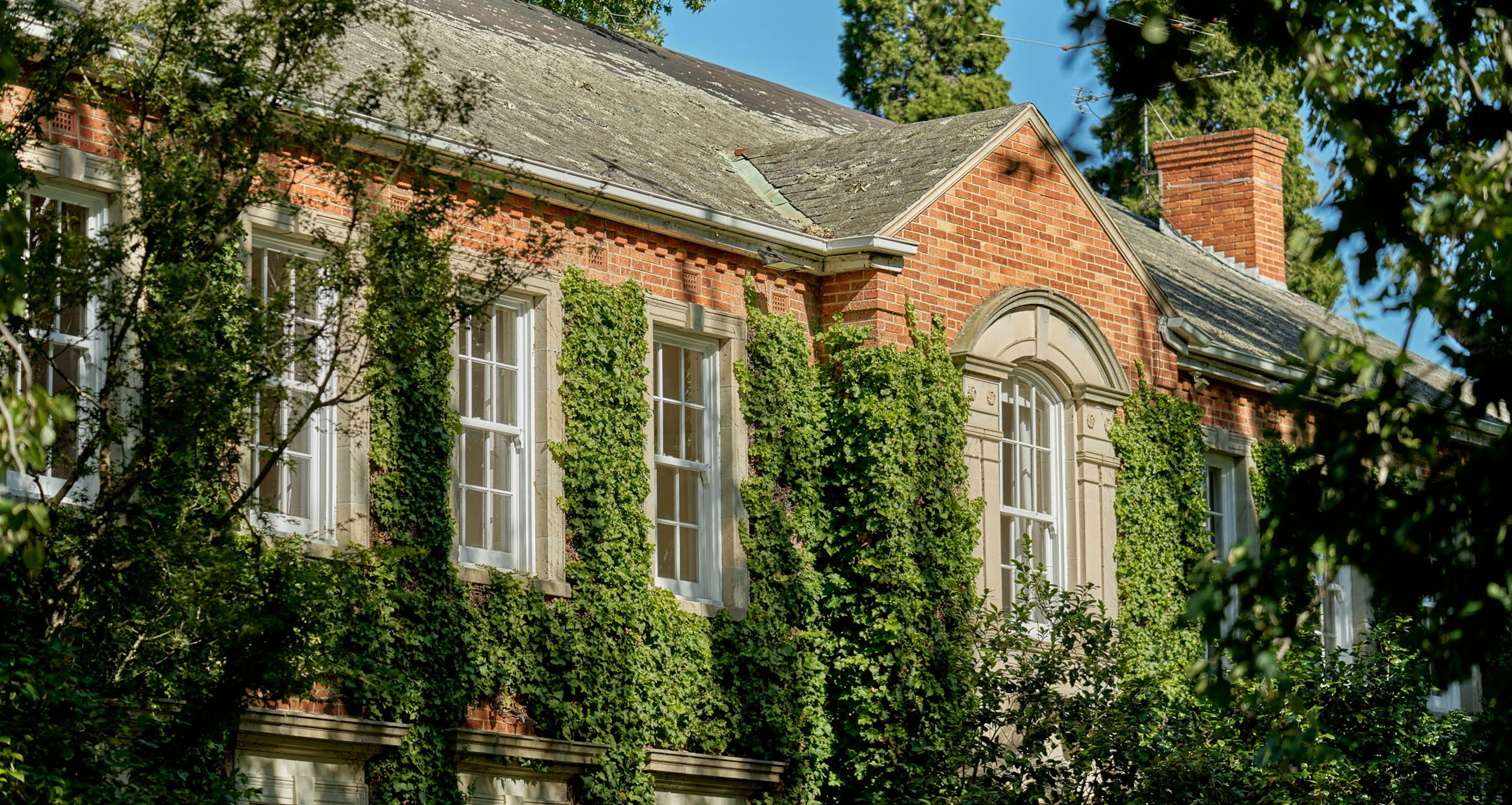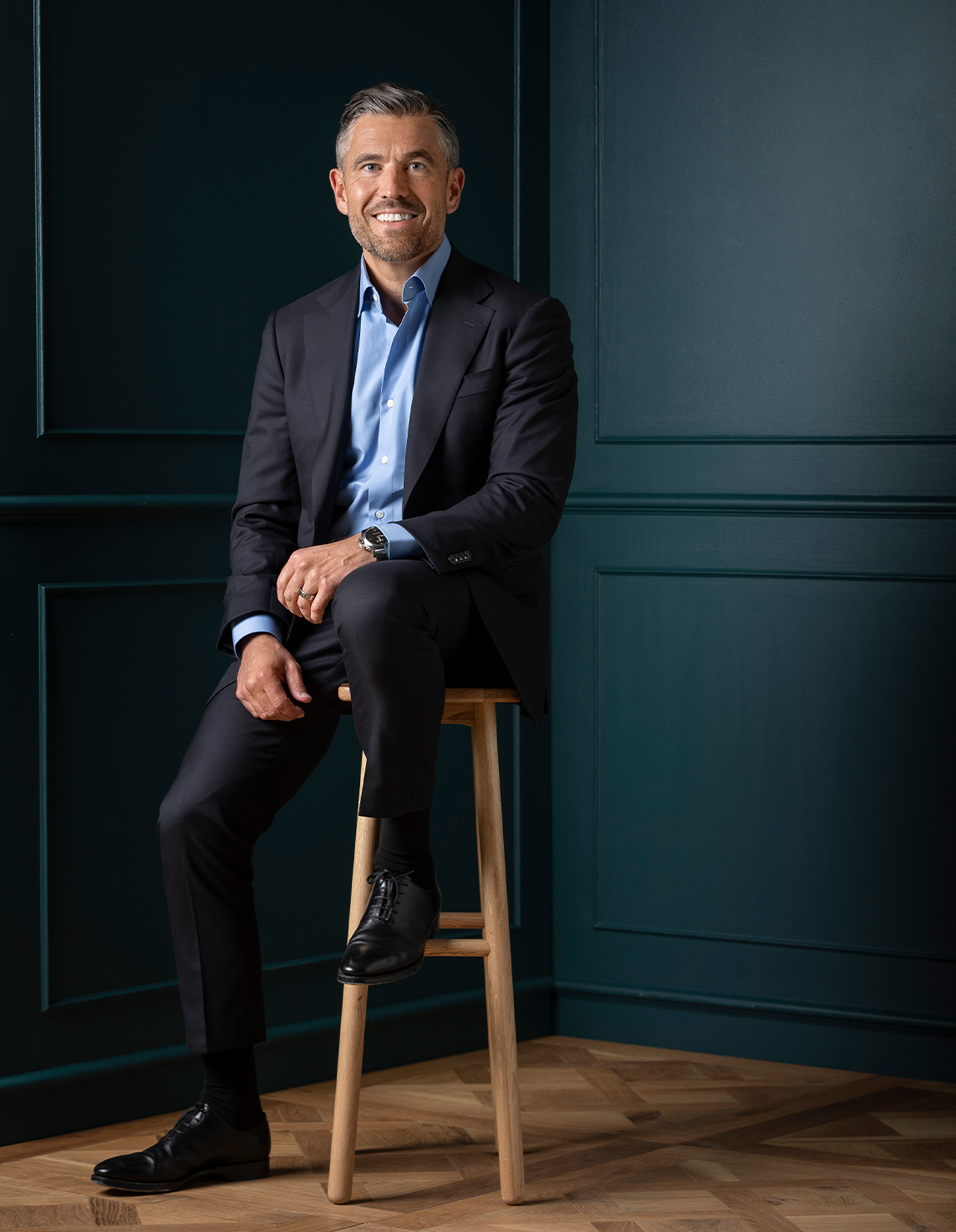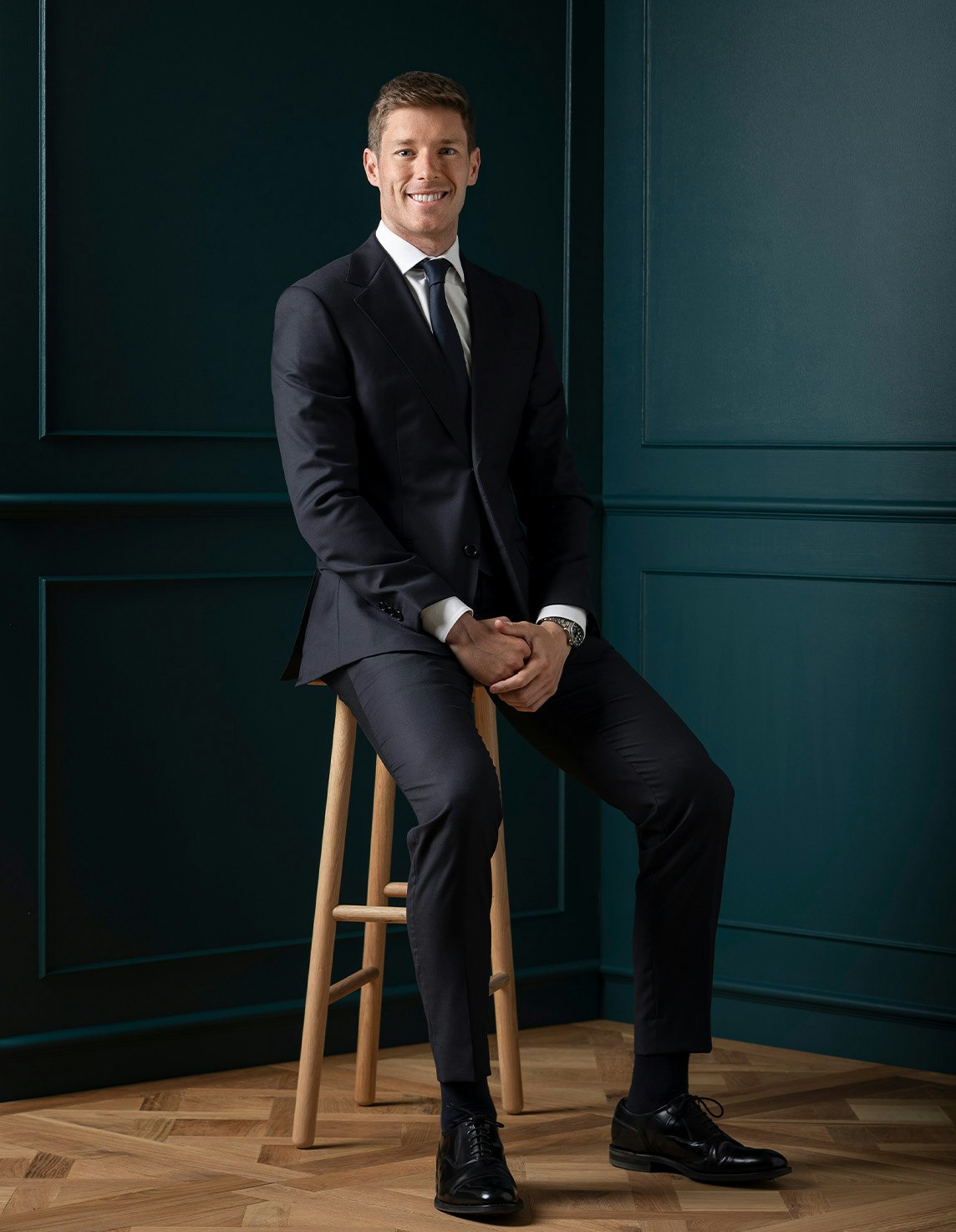Sold101/88 Mathoura Road, Toorak
Designer Living in the Village Heart
Designed by award-winning architect Rob Mills with gardens by Paul Bangay, this luxurious three-bedroom 'Manhattan' residence delivers a peerless lifestyle experience in the heart of Toorak Village.
Superbly appointed from beginning to end, the level of detail here is simply unmatched. Grand proportions are illuminated by all-day sunlight, travelling from the north-facing living/dining and kitchen domain to the two west-facing robed bedrooms. Herringbone patterns underpin the cohesive aesthetic, with engineered oak flooring throughout and natural stone tiling within the decadent Jack and Jill bathroom and adjacent powder room. The main bedroom suite is accompanied by a lavish walk-in robe and designer ensuite. The northern garden balcony welcomes streamlined entertaining, complemented by a gourmet Miele kitchen. Adorned with marble benchtops and equipped with high-end, integrated appliances, including a French door Lieberhh fridge/freezer and ZipTap, it offers a luxurious culinary experience.
This is lifestyle excellence at its best, located within steps of fine dining, boutiques and transport, and appointed to the highest standard with a European-style laundry security entrance, RC/air conditioning, video intercom, secure basement parking, lift access and ample storage.
Enquire about this property
Request Appraisal
Welcome to Toorak 3142
Median House Price
$4,980,000
3 Bedrooms
$3,671,667
4 Bedrooms
$6,070,000
5 Bedrooms+
$12,429,333
Toorak, an emblem of luxury and prestige, stands as Melbourne's most illustrious suburb, located just 5 kilometres southeast of the CBD.



















