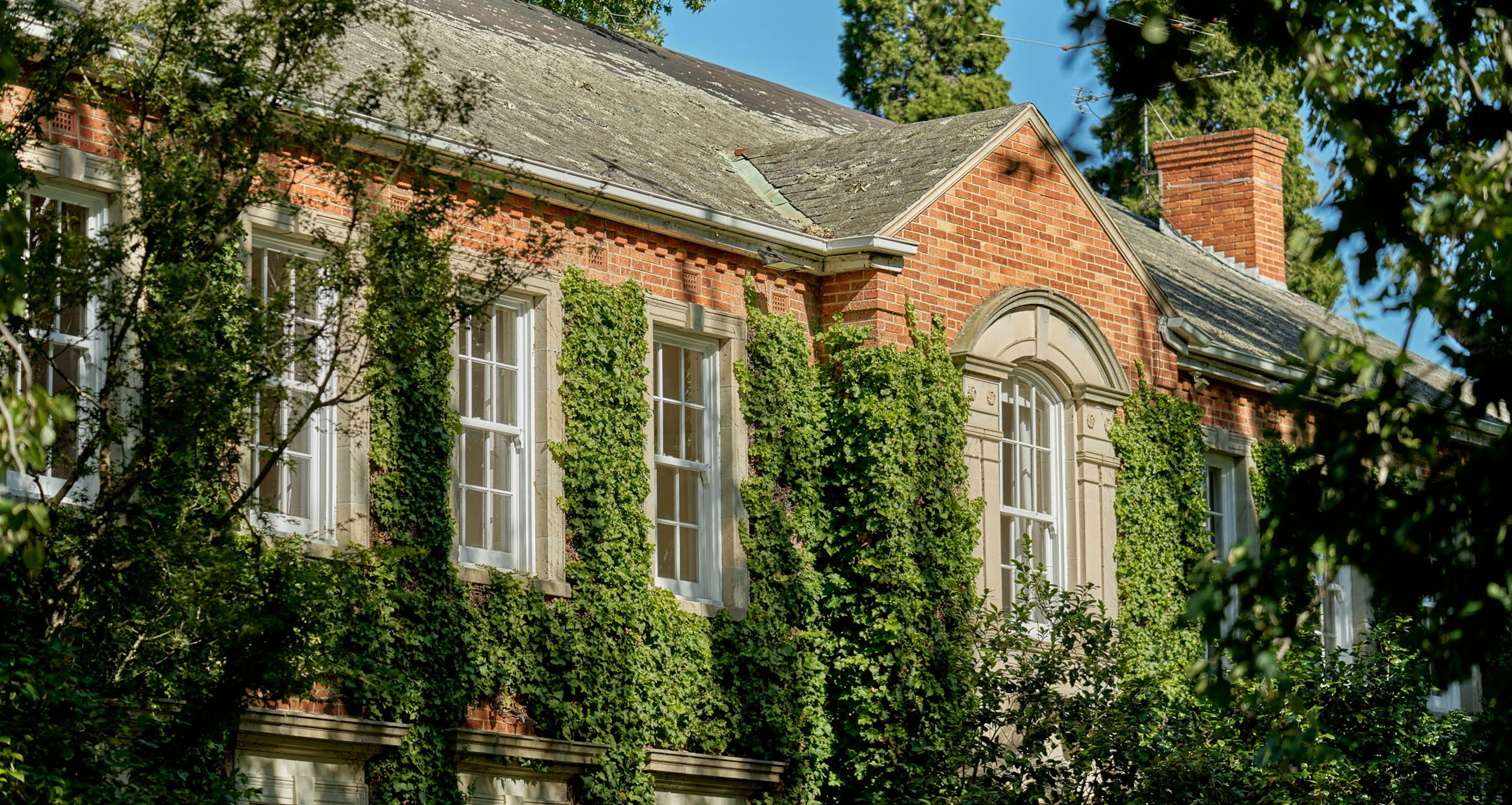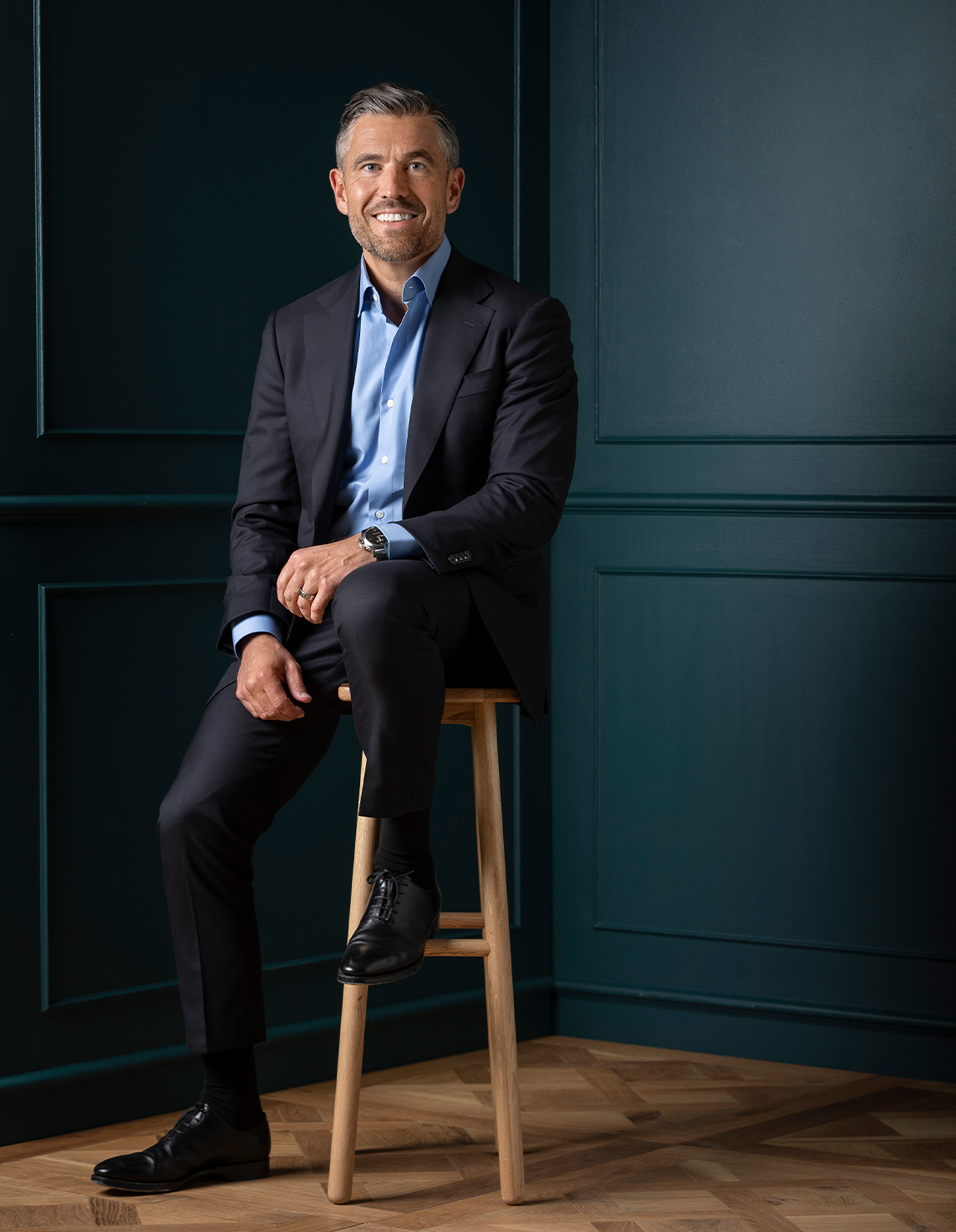Sold101/42 Washington Street, Toorak
Bespoke Design and Luxury
The signature style, quality and sophistication of a Demaine Partnership design is displayed throughout every dimension of this stunning boutique residence, one of only five. Spectacular in scale, lavishly finished and boasting an expansive north-facing terrace, it delivers unparalleled lock up and leave luxury on the doorstep of Toorak Village.
Occupying the northern half of the first level, the beautiful interiors are defined by high ceilings with recessed lighting, wide oak floors, black/bronze steel framed glass, lashings of marble and bespoke joinery. The reception hall featuring a gallery hanging system introduces a refined library or home office, the opulent main bedroom with a deluxe dressing room and designer en suite and two additional double bedrooms with walk in robes and stylish en suites. Nothing short of palatial, the open plan living and dining room with a gas log fire and customised joinery is served by a state of the art premium kitchen appointed with marble benches, Miele appliances, integrated Liebherr fridge/freezer and a full butler's pantry with Vintec wine fridge. Stacking glass sliders extend the living out to a full width north-facing undercover terrace with gas fireplace, an idyllic setting for al fresco dining all year round.
Exclusively located just a short walk to Como Park, Royal South Yarra Lawn Tennis Club and close to trams, schools and freeway access, it is comprehensively appointed with lift access, video intercom, heating/cooling, double glazing, powder-room, laundry, basement storage and 2 car-spaces with power for electric vehicles.
Enquire about this property
Request Appraisal
Welcome to Toorak 3142
Median House Price
$4,980,000
3 Bedrooms
$3,671,667
4 Bedrooms
$6,070,000
5 Bedrooms+
$12,429,333
Toorak, an emblem of luxury and prestige, stands as Melbourne's most illustrious suburb, located just 5 kilometres southeast of the CBD.























