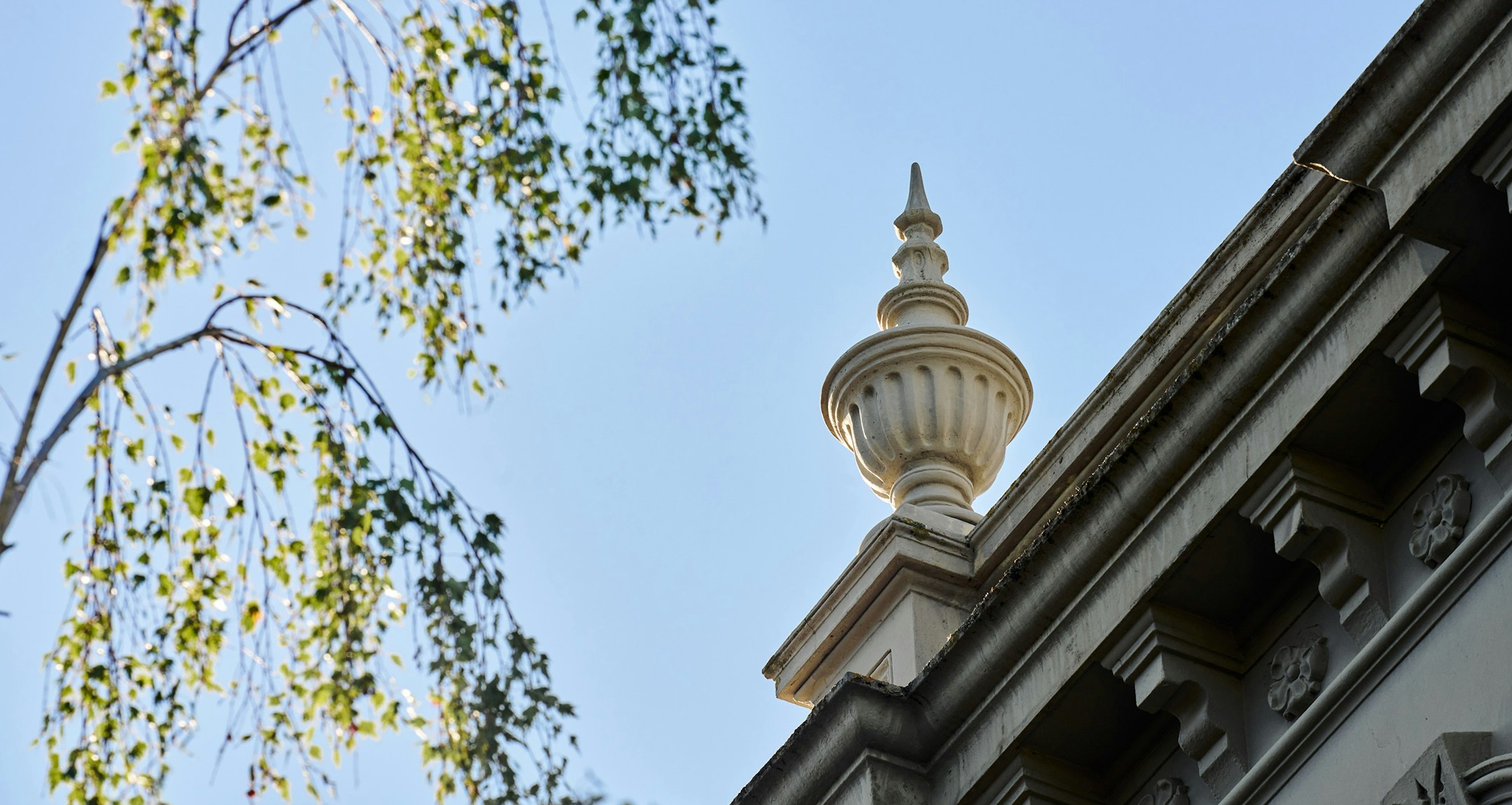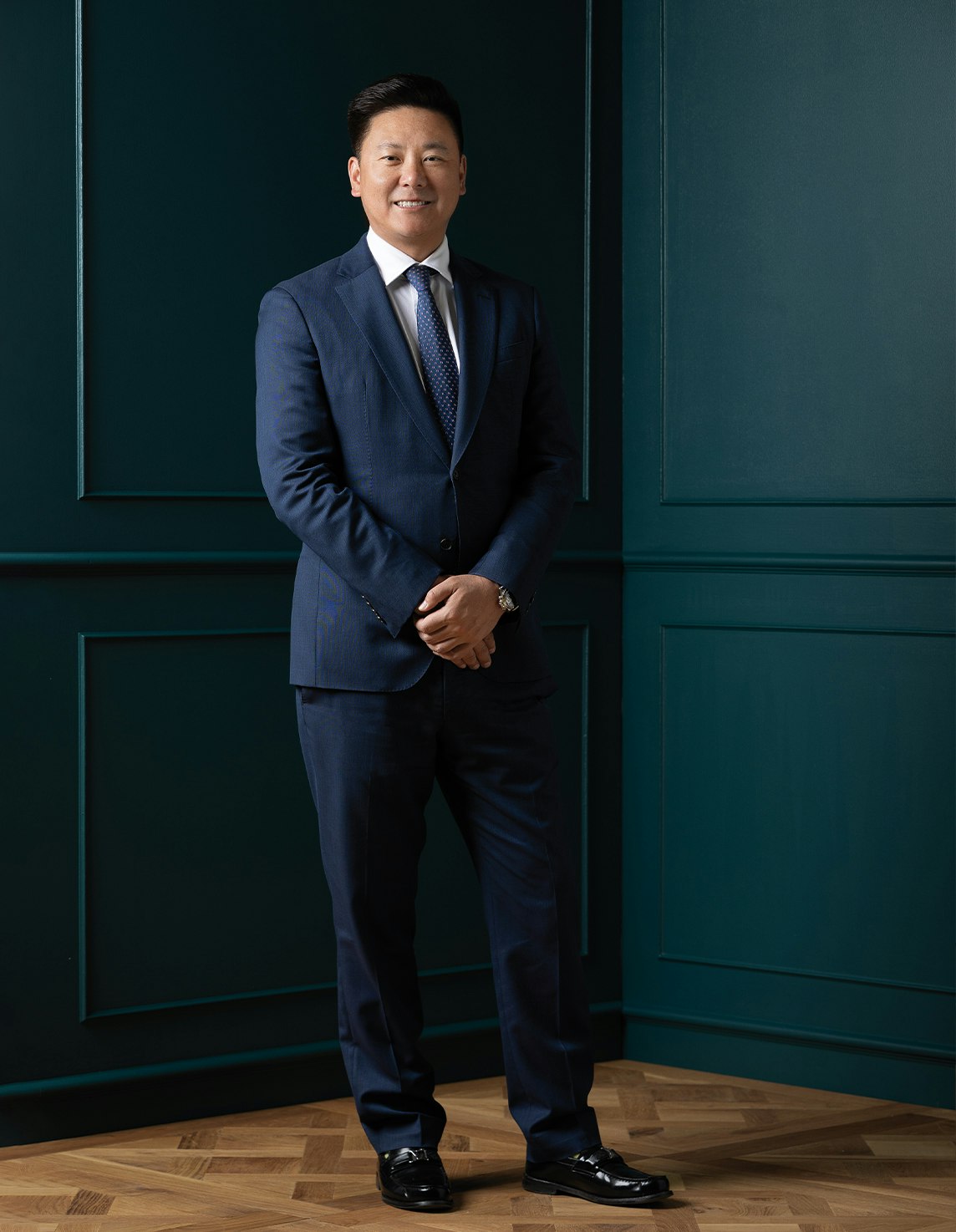Sold10 Lime Avenue, Balwyn North
Ultimate Living and Entertainment
Inspections By Private Appointment between 12-1pm Wednesday. Contact Agent to book an inspection.
This custom-designed, spacious, and light-filled home is finished with taste and elegance, providing excellent family living, leisure and entertaining areas which await you behind its landscaped gardens and high privacy wall.
This 5-bedroom home beautifully showcases flexible living options to suit multigenerational families. The exquisite formal dining, intimate lounge with dual-sided gas fire, links to the expansive family/meals space that overlooks the north-facing, solar heated, salt chlorinated swimming pool. The main bedroom boasts a large walk-in robe and ensuite, with a separate powder room. All the bedrooms come with built-in robes, with three of the bedrooms sharing a spacious retreat area that could be used as an extra lounge or study.
The impressive kitchen provides brand-new top-quality Miele appliances, a large stone island bench, abundant drawers, a butler's pantry and adjoining fitted laundry with loads of storage throughout. The large family living area with a wall of bi-fold doors opens up to an alfresco living in the enclosed pavilion that is suitable for entertaining all year round. The enclosed alfresco area is fitted with an entertainer's kitchen that includes new BBQ and range hood. This house offers many options for entertainment by linking the kitchen to a sunny private deck.
The lower level provides a unique space that features a home theatre, an inviting boutique wine cellar and an under-house storage/workshop. This house also offers a 3-car garage and a fourth tandem space for a boat or trailer.
Zoned for Koonung Secondary College and Greythorn Primary School with St Bridget's Primary nearby. Local and city buses, Park & Ride, Eastern Freeway, Greythorn Shopping Centre, Balwyn Shopping Centre, North Balwyn Shops, and Koonung Creek Linear Park are easily accessible.
Enquire about this property
Request Appraisal
Welcome to Balwyn North 3104
Median House Price
$2,265,000
2 Bedrooms
$1,877,499
3 Bedrooms
$1,998,667
4 Bedrooms
$2,306,667
5 Bedrooms+
$2,925,833
Balwyn, located about 10 kilometres east of Melbourne's CBD, is a suburb within the City of Boroondara known for its picturesque streets, grand Edwardian and Georgian homes, and high-quality lifestyle.

















