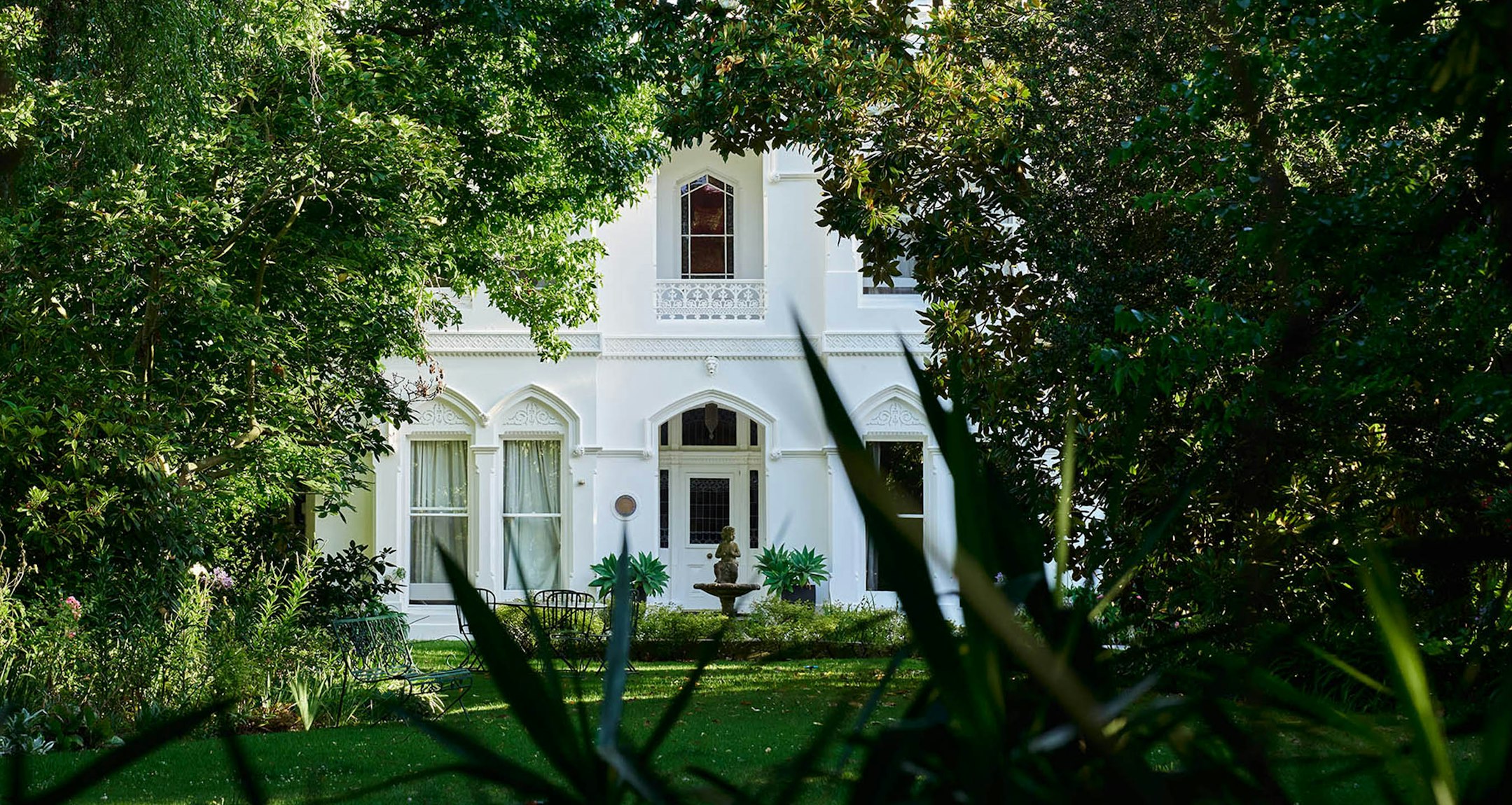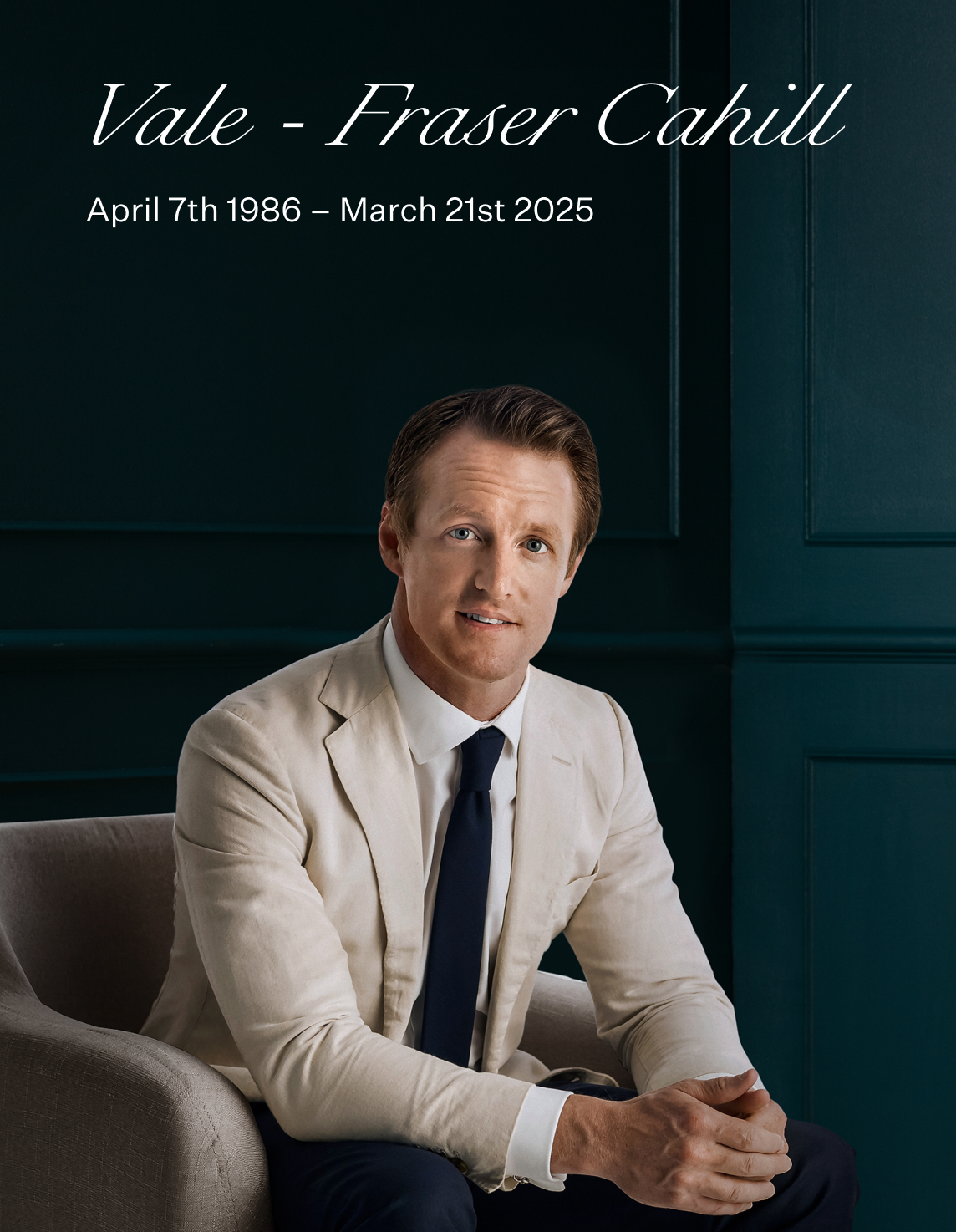Sold10 Hampden Road, Armadale
'Executors Sale' - Land Size: 1210sqm approx.
Majestically occupying an outstanding 1210sqm approx. north-west facing private battle-axe allotment, this illustrious period residence of exceptional grandeur represents a once in a generation opportunity to renovate, rebuild or develop (STCA) in one of Armadale's premier streets just moments from High St's shops and restaurants, Armadale station and schools.
Defined by original elegance and substantial proportions, the wide reception hall introduces a generous sitting room with open fireplace and an equally spacious formal dining room, the expansive living and dining room with an open fireplace and well appointed galley kitchen with butler's pantry opens to the sensational private northwest garden offering space for a north-south tennis court and pool. Commanding city views, the second level comprises a main bedroom with en-suite, dressing room and north-facing balcony, additional three double bedrooms with built in robes and a bathroom.
A rewarding prospect whichever path is taken, it also incudes an alarm, powder-room, laundry and internally accessed double garage.
Enquire about this property
Request Appraisal
Welcome to Armadale 3143
Median House Price
$2,712,500
2 Bedrooms
$1,662,500
3 Bedrooms
$2,333,834
4 Bedrooms
$4,362,001
Armadale, situated just 7 kilometres southeast of Melbourne’s CBD, is a charming suburb celebrated for its sophisticated blend of heritage and modernity, particularly in its real estate offerings.















