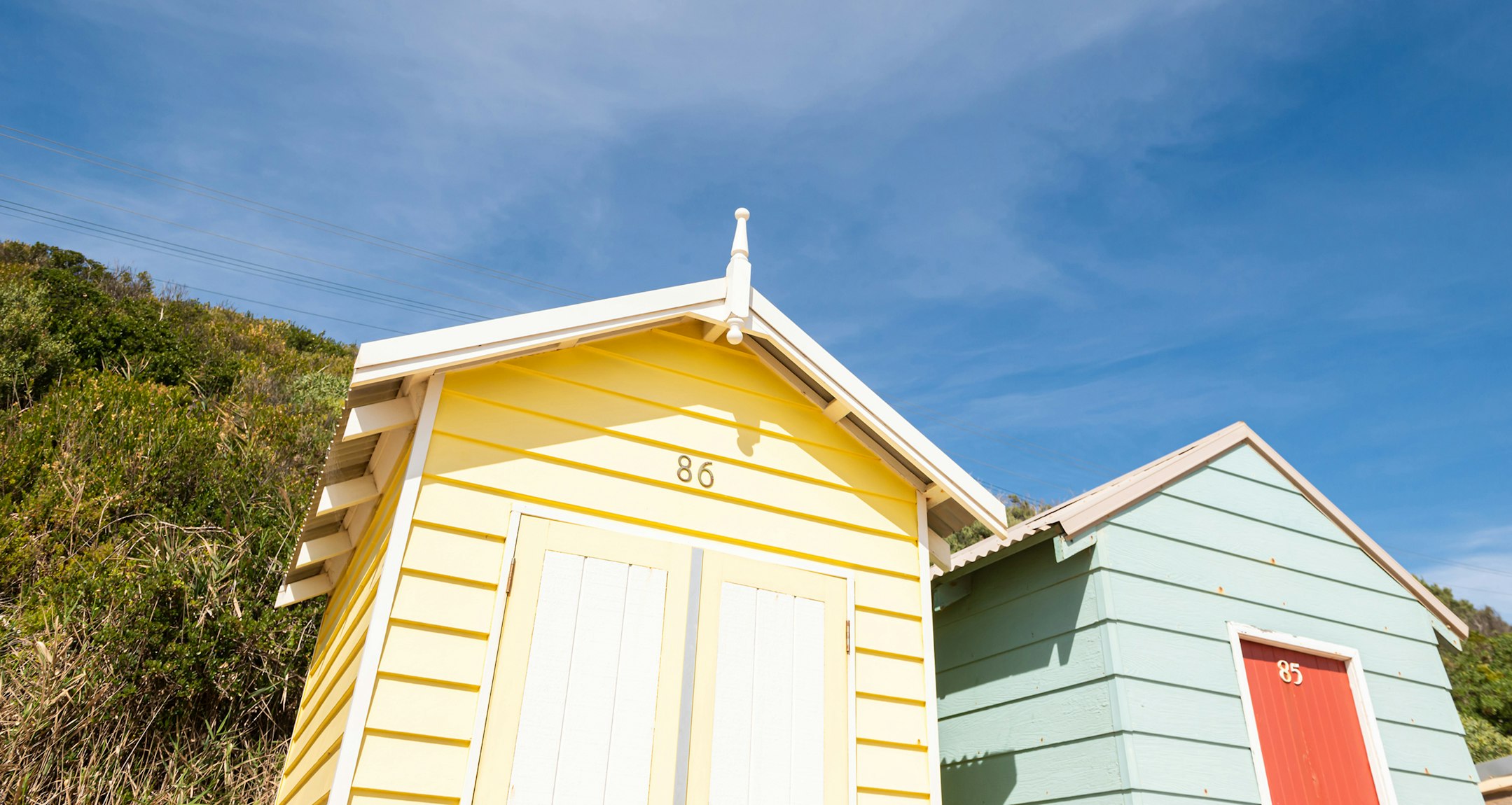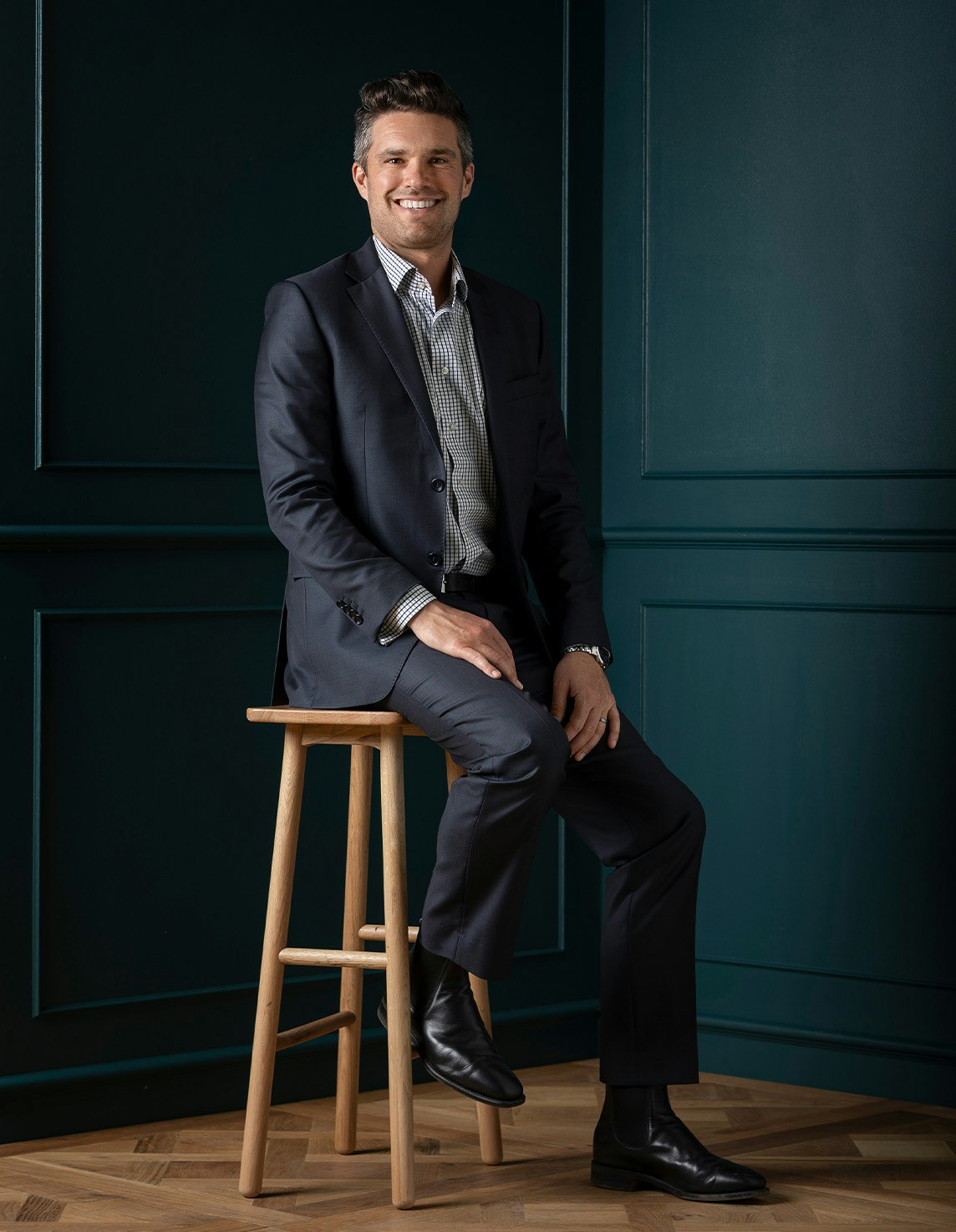Sold10 Adelaide Street, Mornington
Beachside Comfort with Plans and Permits
Expressions of Interest closing Tuesday 18th April.
Showcasing a signature 60's silhouette and an impressive beachside locality, this beautifully enhanced family home presents a choice of entertaining space across coastal interiors whilst a well-planned landscape balances ample car accommodation amongst lush leafy gardens. Accompanied with plans and permits to re-design the landscape with the addition of two new dwellings, an exciting future awaits with potential to develop.
Met with a private orientation and low-maintenance appeal, a generous entertaining zone introduces a sanctuary of space as polished hardwood timber floors anchor a free-flowing design. Presenting at the heart, a modern kitchen opens across the dining space, as 900mm Miele appliances, stone benchtops, seamless servery window, and breakfast bar accommodate family cooking requirements.
A renovation across the years delivers a dedicated lounge where a set of glass sliders helps to establish a strong connection to the home's outdoor environment. Embracing this fluid indoor/outdoor lifestyle, an enclosed alfresco with outdoor kitchen and barbecue provide an alternative to indoor entertaining as resort-style outlooks present as an impressive back-drop.
Preserving family practicalities, the four bedroom (fourth bedroom serving as a home office/study), 2-bathroom accommodation includes a privately placed master suite with ensuite and walk-in robe, and junior accommodation with a central bathroom with private toilet. Complete with split system heating and cooling, 3.3kW solar system, water tank, outdoor shower, raised veggie gardens and space for an outdoor gym, the home's well-established layout supports an active coastal lifestyle.
A tandem carport, single garage and additional trailer parking from Adelaide Street bolsters premium storage facilities directly accessed via Pine Avenue, with a dedicated caravan/boat carport and generous double garage with added height and workshop space a welcomed bonus. Bringing together a balance of coastal charm and functionality, a position within walking distance to every Mornington amenity unlocks relaxed peninsula living.
Enquire about this property
Request Appraisal
Welcome to Mornington 3931
Median House Price
$1,073,333
2 Bedrooms
$827,667
3 Bedrooms
$951,666
4 Bedrooms
$1,256,833
5 Bedrooms+
$1,483,333
Mornington, a picturesque seaside town located about 57 kilometres southeast of Melbourne's CBD, is a vibrant community known for its beautiful beaches, historic buildings, and lively main street.
























