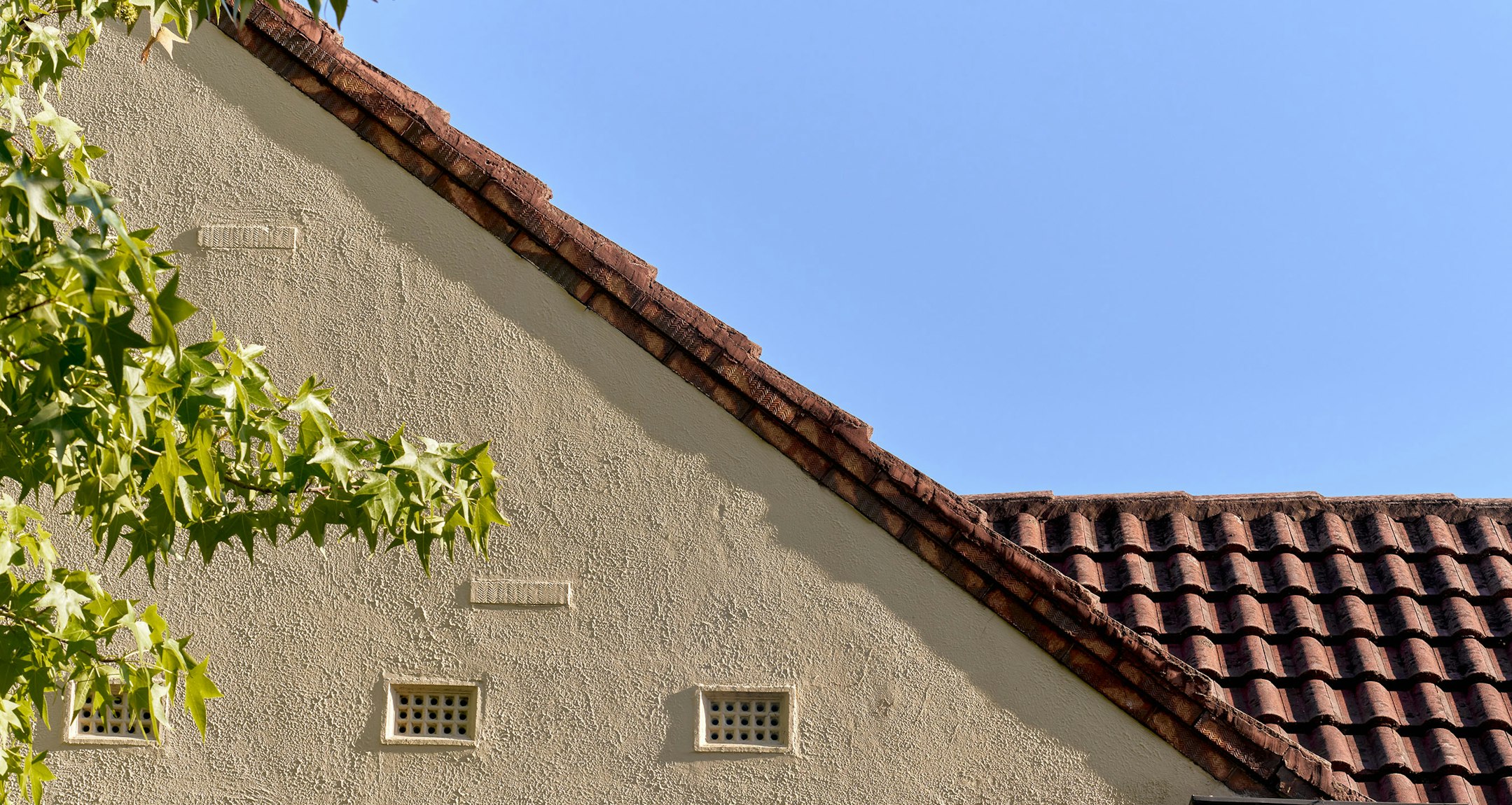Sold1 Wilgra Avenue, Ashburton
Approved Plans and Permits - 2 Townhouses on Corner Allotment of 784sqm approx.
Occupying a generous corner allotment in a quiet family-friendly area, moments from Ashburton Park and Recreation Centre, shopping options, station and bus services plus numerous schools and Ashburton kindergarten close by - this attractive contemporary brick home offers a marvellous opportunity to update, reconfigure and improve the interior or redevelopment with the construction of twin townhouses with potential dual access.
The interior is currently configured as a studio and office plus two bedrooms both with BIRs and main with an ensuite, a generous family living & dining area with study alcove flowing to a northern deck - perfect for outdoor dining; period-style kitchen/meals, bathroom and laundry. Other features include ducted heating, large storage shed and garden shed, cubby house, front off-street parking and side access to a carport & additional OSP from Baker Parade.
Buyers should note that approved plans for development are available from the vendor if required and as the home is in very good order it could be occupied or leased while a decision on its future is determined.
Enquire about this property
Request Appraisal
Welcome to Ashburton 3147
Median House Price
$1,853,000
3 Bedrooms
$1,651,250
4 Bedrooms
$2,154,000
5 Bedrooms+
$2,416,500
Ashburton, situated about 12 kilometres southeast of Melbourne's CBD, is a suburb that seamlessly merges its historical origins with modern living and a dynamic real estate market.











