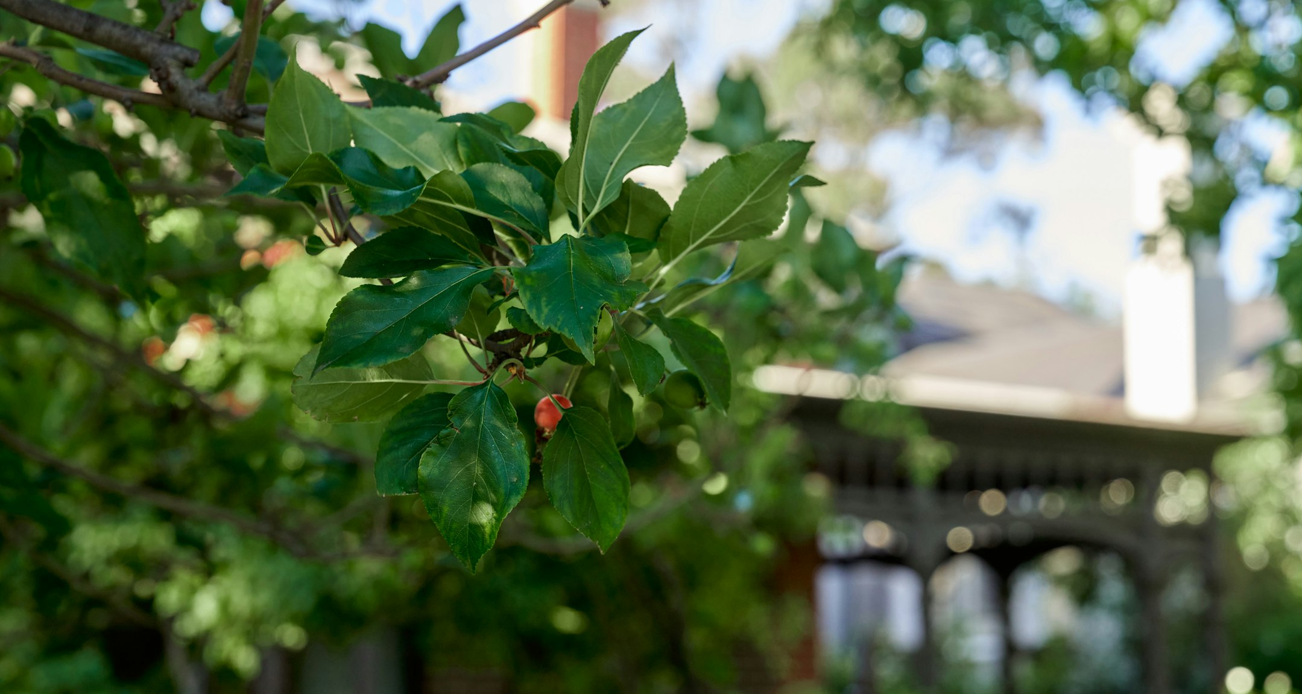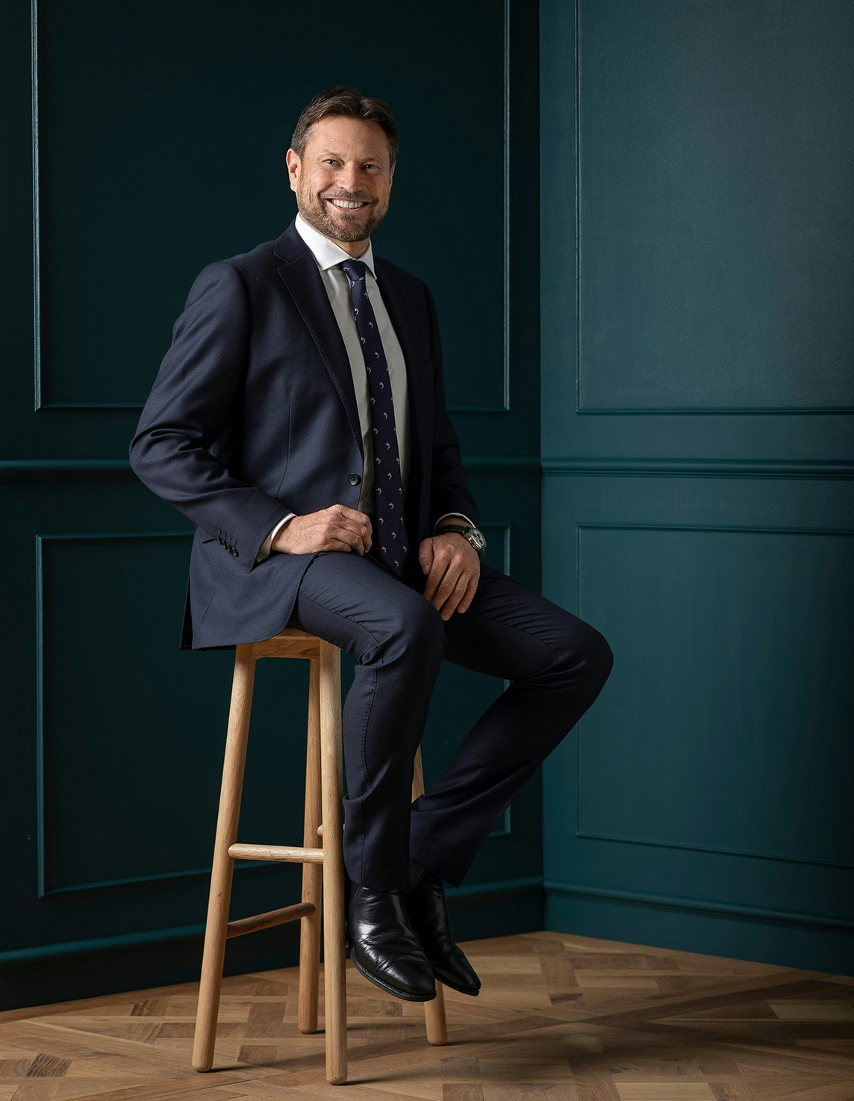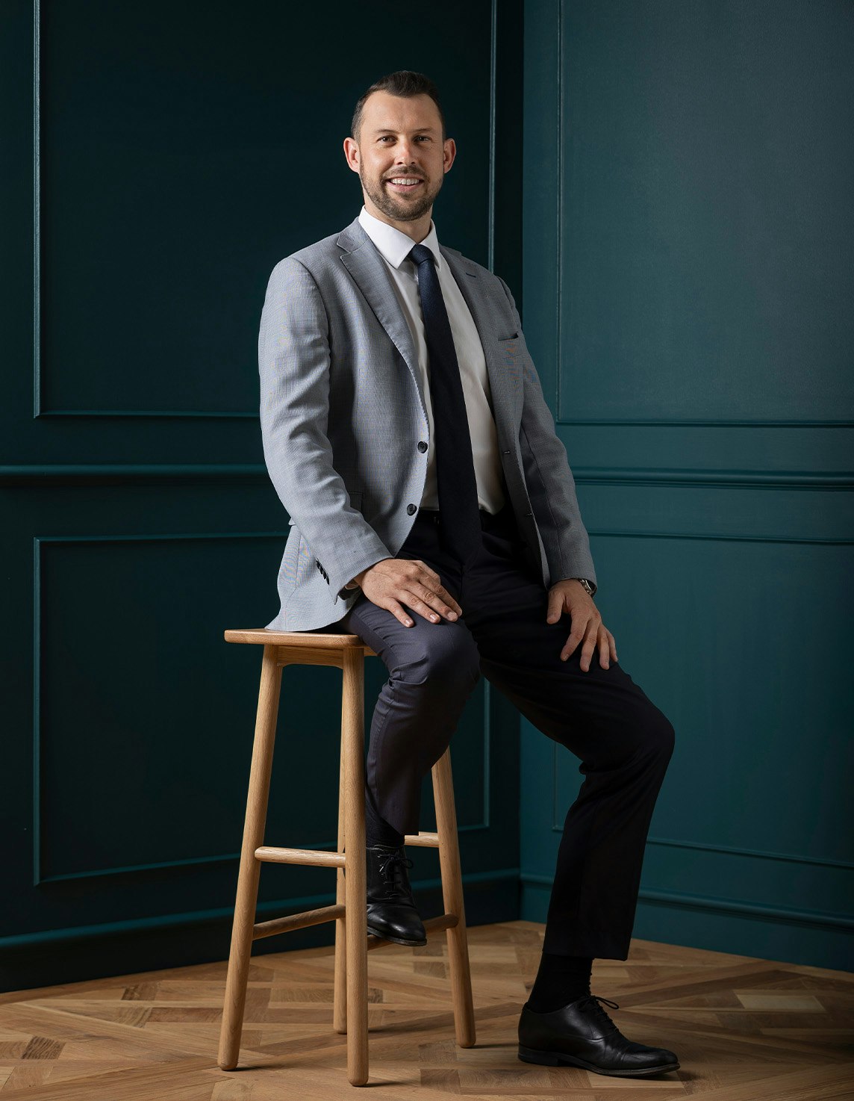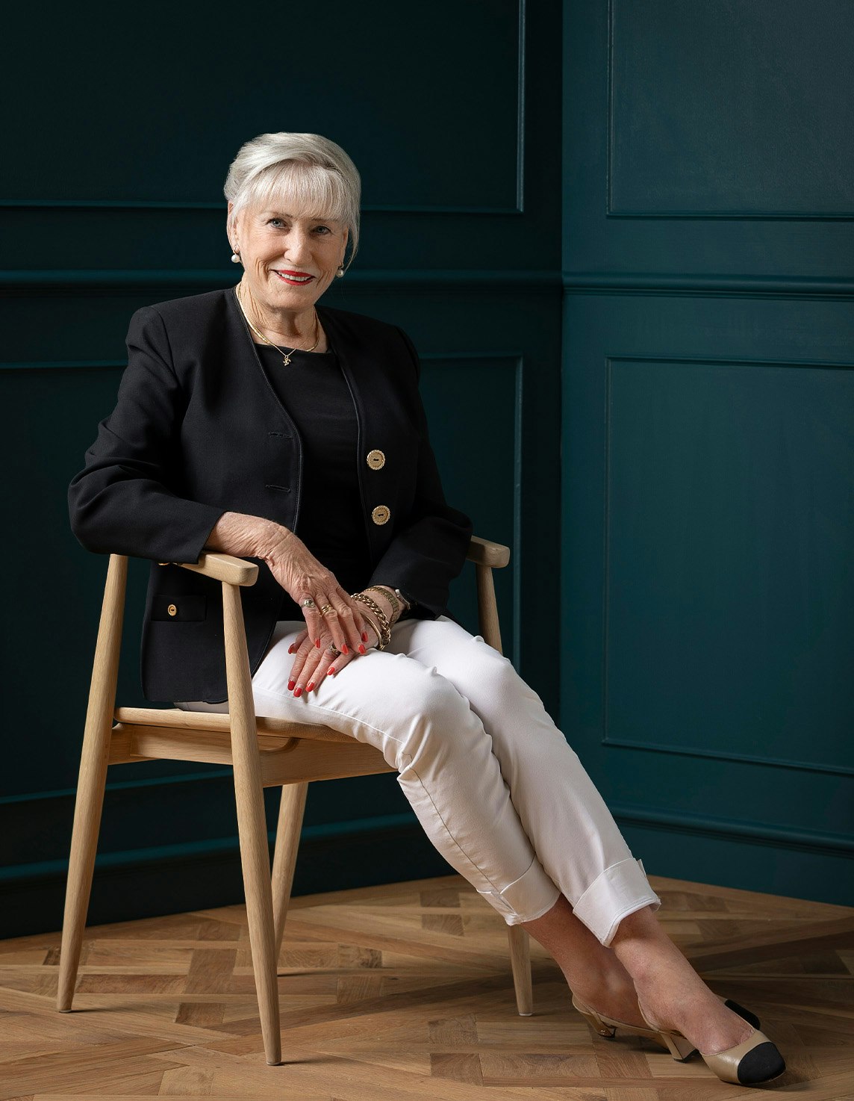Sold1 Turner Street, Malvern East
Utterly Captivating Inside and Out
Beautifully nestled within absolutely stunning Jane Jones designed botanic gardens, this glorious c1920's solid brick Gascoigne Estate residence's gracious single level interiors blend exquisite period elegance with contemporary style.
The sweeping arch of a tessellated verandah precedes the wide central hallway, elegant sitting room with open fire and a gorgeous formal dining room with a gas fire, all featuring ornate ceilings. The three double bedrooms are complemented by a stylish bathroom and powder-room/laundry. Timber floors flow through the gourmet kitchen appointed with granite benches and a 90cm Ilve oven and a light-filled family room opening to a wide deck overlooking the picturesque lush west-facing private landscaped gardens with a covered gazebo for al fresco dining.
Walking distance to Caulfield station, Central Park, Waverley Rd shops, cafes and trams and schools, it also includes leadlight windows, an alarm, irrigation, 20,000L water tank, sun-awning, work shop, garage accessed via the side lane, front off street parking and ducted heating and air-conditioning.
Enquire about this property
Request Appraisal
Welcome to Malvern East 3145
Median House Price
$2,026,667
2 Bedrooms
$1,460,833
3 Bedrooms
$1,820,629
4 Bedrooms
$2,393,167
5 Bedrooms+
$2,821,333
Situated 12 kilometres southeast of Melbourne’s bustling CBD, Malvern East is a suburb renowned for its blend of family-friendly charm and cosmopolitan living.






















