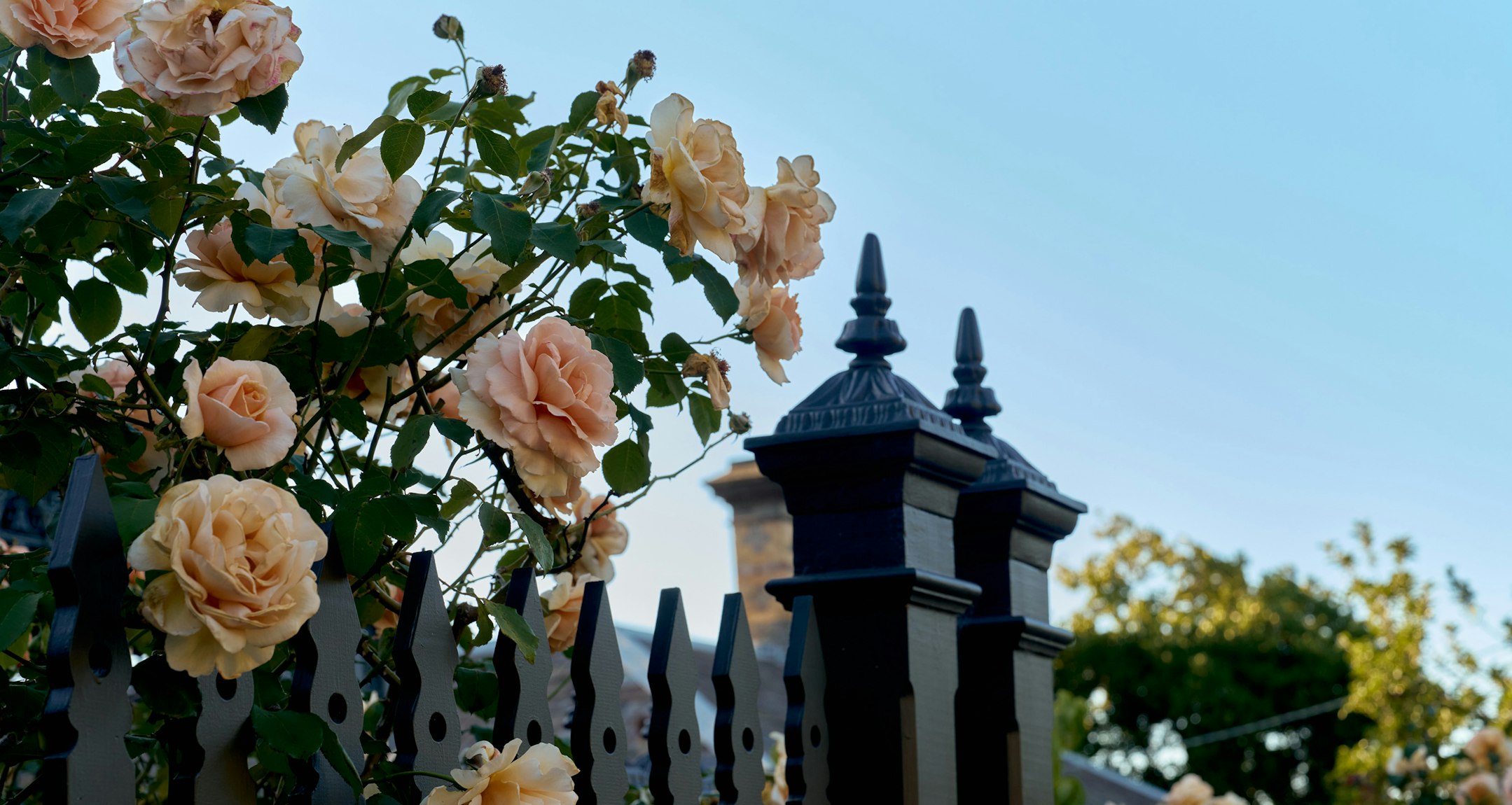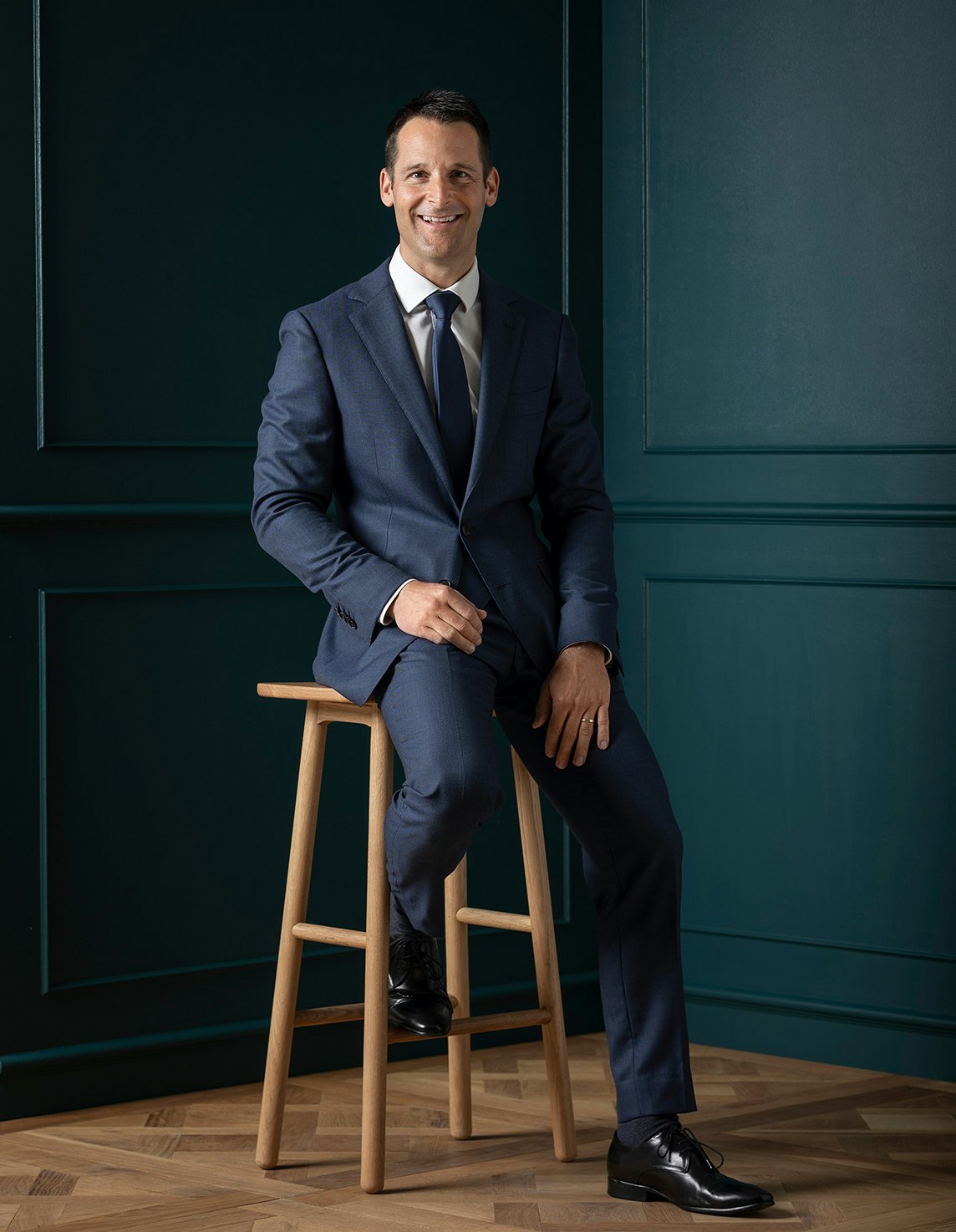Sold1 Trafalgar Street, Mont Albert
Timeless Elegance in Elite Locale
Showcasing classic elegance, contemporary luxury and gracious proportions, this refined Georgian style corner residence's timeless design by renowned architect Michael Monkton, delivers exceptional executive living in a prestigious location near excellent schools, Mont Albert Village and train station, trams and busses. Tranquilly set within surrounding landscaped gardens, the double height timber entrance hall introduces a study and a beautiful formal sitting and dining room with open fireplace all overlooking the garden. Timber floors add a relaxed tone to the light-filled living room served by a gourmet granite European kitchen and opening through French doors to a glorious private north facing terrace, ideal for al fresco dining. The stunning main bedroom with travertine en-suite and walk in robe enjoys downstairs seclusion away from two additional bedrooms with built in robes and a smart bathroom upstairs. Immaculately presented throughout, it also includes zoned ducted heating and cooling, alarm, ducted vacuum, powder-room, laundry, irrigation, attic storage and internally accessed double garage.
Enquire about this property
Request Appraisal
Welcome to Mont Albert 3127
Median House Price
$2,390,833
3 Bedrooms
$603,333
4 Bedrooms
$2,451,666
5 Bedrooms+
$2,740,667
Mont Albert, situated just 12 kilometres east of Melbourne's CBD, is a suburb known for its leafy streets, grand heritage homes, and prestigious environment.














